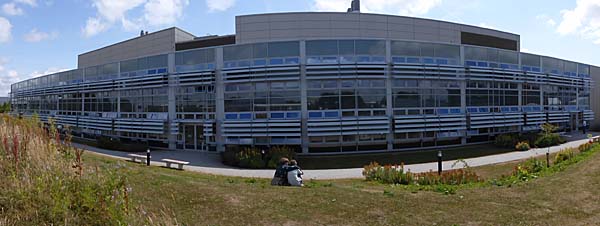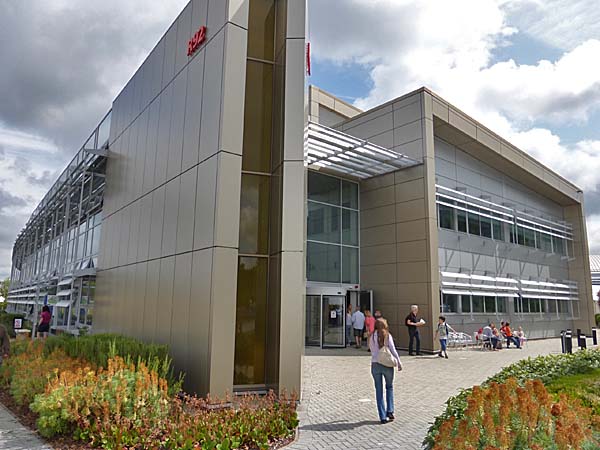| Architect |
Nightingale
Associates |
| Date Built |
Opened
July 2010 |
| Location |
Fermi Ave & Road Six |
| Description |
|
This building on the
Harwell Campus is owned by the Science and
Technology Facilities Council run by the
Medical Research Council. In a booklet
entitled "Science Up Close"
published by the STFC, they explain that, "...
The Medical Research Council is at the
forefront of life science research."
This Research Complex provides them with
state of the art research laboratory
facilities for teams of visiting scientists
to be resident on site for months at a
time. Because of its location, these
scientists also have access to the Diamond
Light Source and ISIS facilities that are
close by. The "Design and Access Statement" for the building points out that, "... The building comprises two floors plus a plant room. It is organized in blocks. The west side of the main corridor will contain offices, which will serve principally as write-up areas for laboratories on the east side. ..... The main structure of the building consists of reinforced concrete slabs and columns. The plant room enclosures will be supported by steel structures. External walls will consist of a curtain wall system on the west side supported directly off the edge of the concrete slabs. Elsewhere external walls will consist of a rainscreen cladding system supported off a lightweight structural framing system." The building features a heat recovery system and what they refer to as a "labyrinth ventilation system" which draws fresh air into the central plant in the roof via a buried intake duct. This duct (a 3-metre diameter tube was envisaged in this report) runs vertically away from the building before branching left and right for the length of the west side of the building (beneath the grassy area seen above) and ending at two above-ground air-intake terminals. |
|
Research
Complex, Harwell Campus, Oxfordshire, UK Close Window  |