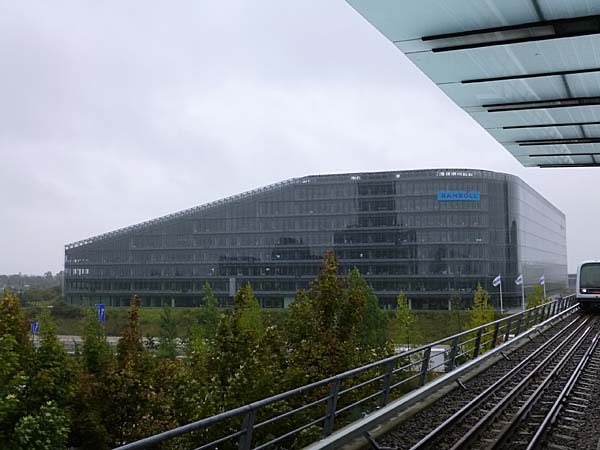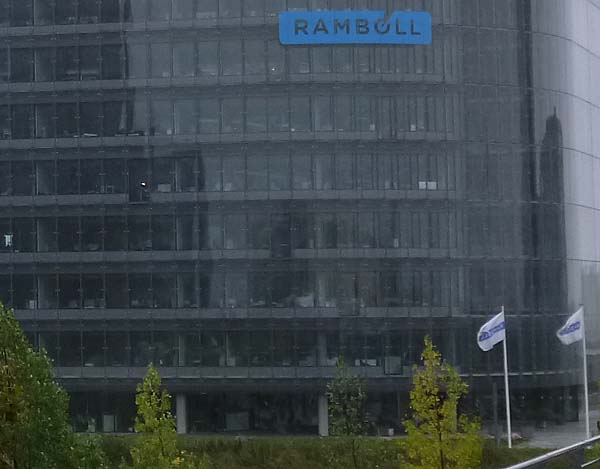| Architect |
Dissing +
Weitling |
| Date
Built |
2010 |
| Location |
Hannemanns
Allé |
| Description |
|
| This building in Ørestad is the
headquarters of the international consultant
engineering company Ramboll. It enjoys
a perfect location for a company that does
business around the world. The
building sits adjacent to the metro line
that runs between Copenhagen city centre and
the airport. Nearby are a major
motorway and regional railway lines.
There is also a bicylce path system that
allows for safe travel to the workplace for
the 1,600 employees. The boomerange-shaped building features an internal street which the company say is based on Barcelona's "La Ramba" shopping street. "Here the concept has been developed into a three-dimensional version by means of mezzanine floors and balconies linked by a central stairway leading from the ground to the fifth floor. Equipped with facilities such as a café and a canteen, a fitness centre, a foyer and an auditorium, the large communal space provides staff with a perfect opportunity to meet and socialise in informal settings." They add that, "The Head Office is connected to the Copenhagen district heating network which is one of the largest and most sophisticated in the world, supplying heat to a city with a population of more than one million people. .... Solar cells on the roof generate energy for the building, which also has a groundwater cooling system. Excessive heat from machines and electrical equipment is recycled, and water-saving taps and recycling of rainwater will translate into savings on water usage. The building has a demand-controlled ventilation system ... that adjusts the ventilation rate according to indoor air quality. ... the large atrium (was) constructed with a hybrid ventilation system, which uses the natural buoyancy of warm air to ensure constant air change." |
|
|
Ramboll
Headquarters Building, Ørestad, Copenhagen, Denmark
 |

