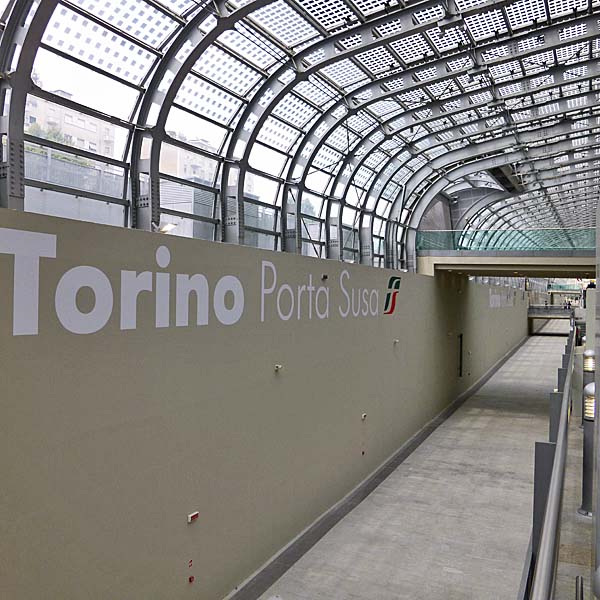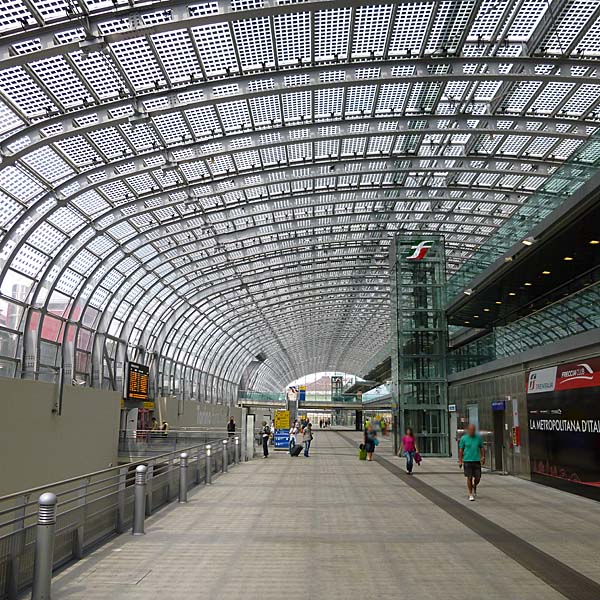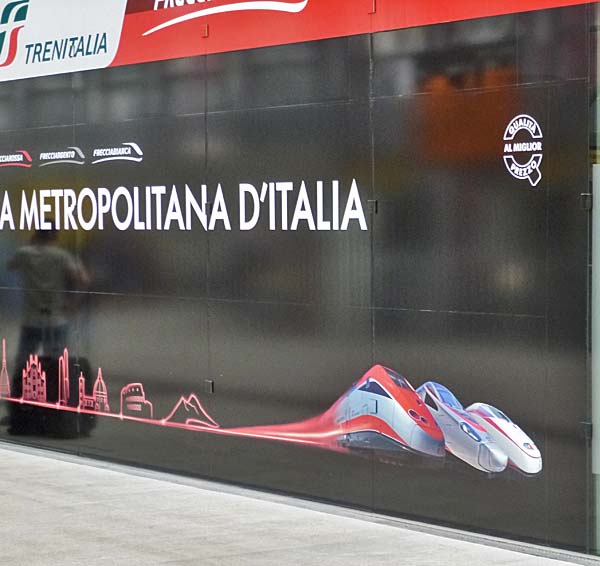| Architect |
AREP Ville and Silvio d'ASCIA architect, in partnership with Agostino Magnaghi |
| Date
Built |
Opened 2013 |
| Location |
Corso Bolzano |
| Description |
|
|
The railway tracks that
run through Torino have been buried in an
8 metre deep tunnel above which the city
created a new urban highway known as "La
Spina". In the vicinity of the old
Porta Susa railway station is this new 380
metre long sinuous glass gallery. It
is home to the new Porta Susa where
passengers can access the six railway
platforms and the city's Metro system.
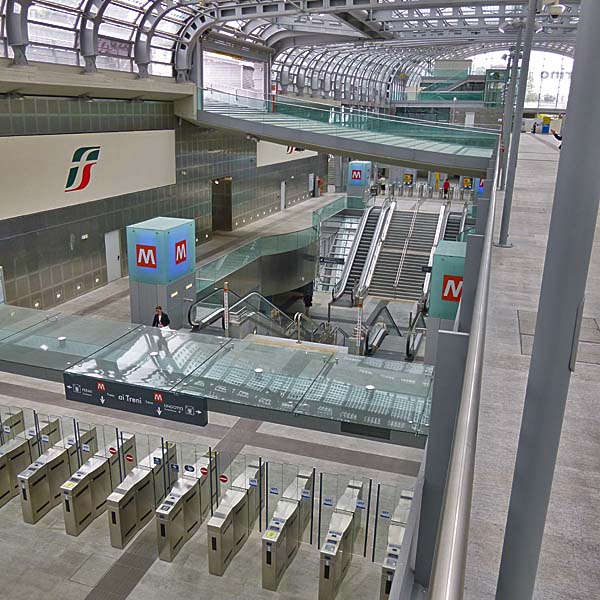 The architects describe the building as a replica of a Torino arcade acting as an enclosed street with services, shops and restaurants as well as access to inner city and inter city transportation. 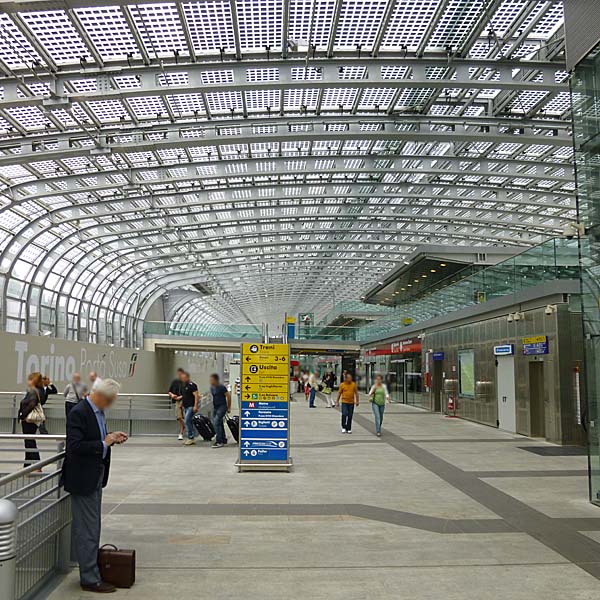 The length of the glass building is apparently defined by the length of a twin TGV trainset. 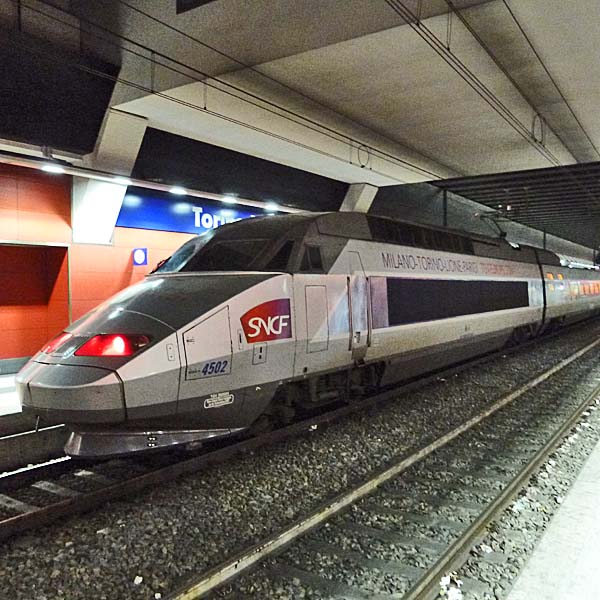 The glass roof isn't
only a protection from the weather.
"Energyglass Europe" explains that they
covered the steel and aluminium frame
with, "structural photovoltaic
glass panels that look like
scales."
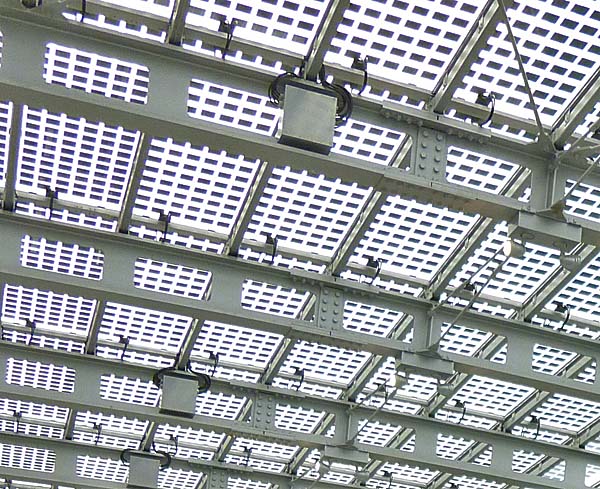 "These panels generate 770 kWP of rated power. The glazing sheets are designed to allow an exchange of air between the inside and outside the building, which is cooled by natural air convection rising from the lowest level. Radiant floor panels in the passenger waiting area inject heat in the winter and help to cool the building in summer." A 12 metre high black monolith of iron and steel, created by Annalaura Spalla, stands inside the station. It is engraved with the text of the Albertine Statute of 1848 which became the constitution of the unified Kingdom of Italy and remained in force until 1948. Some of the letters are raised up from the surface and contrast in colour with the black background. When read from top to bottom these collections of letters form the numbers 1 - 8 - 4 - 8. 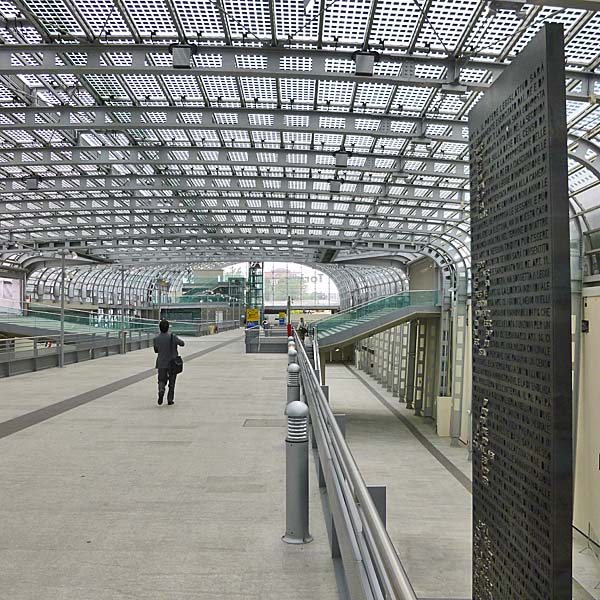 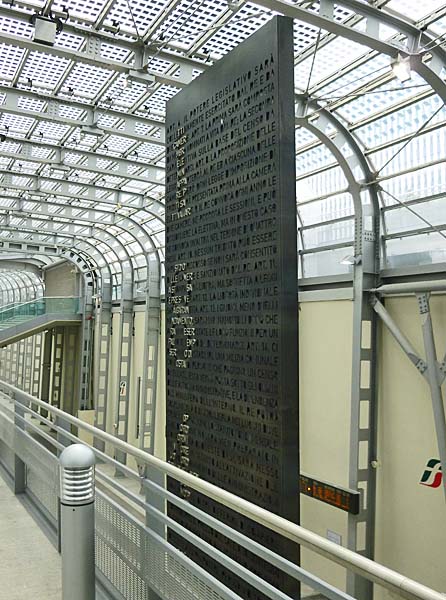 |
|
|
Porta
Susa, Torino, Italy
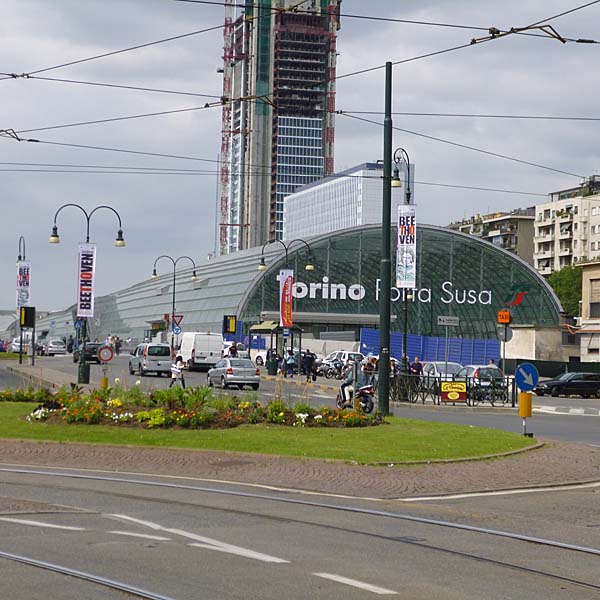 |
