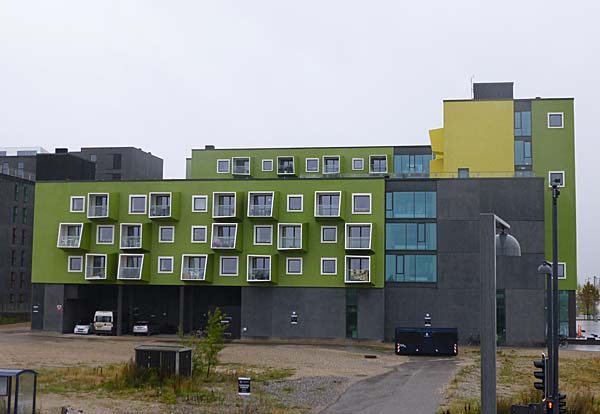| Architect |
JJW |
| Date
Built |
2012 |
| Location |
Asger Jorns
Allé, |
| Description |
|
|
This colourful
residential complex in Ørestad is a care
center that has as its goal to support
each resident to, " ... be self-reliant as long as possible.
"
Several years in the planning it offers
the residents, " ... modern IT solutions and smart devices, but also creates housing and communal areas
that are modern,
homely and
cozy. .... The
properties comprise a living room with
kitchen,
bedroom with care bed and a bathroom.
All homes have
access to a
balcony. Between the
living room
and bedroom is a flexible sliding door
that can be
removed so that
(it) becomes
one big room.
There are
wooden floors,
white walls and tiled bathroom.
All homes
have ceiling
lifts,
calls,
cable TV, wireless
internet and telephone jack."
The housing units are rental properties that are managed by KAB (a Danish Co-operative Social Housing Association) who are responsible for collection of rent, deposits and the maintenance of dwellings. |
|
|
Plejecenter,
Ørestad, Copenhagen, Denmark
 |
