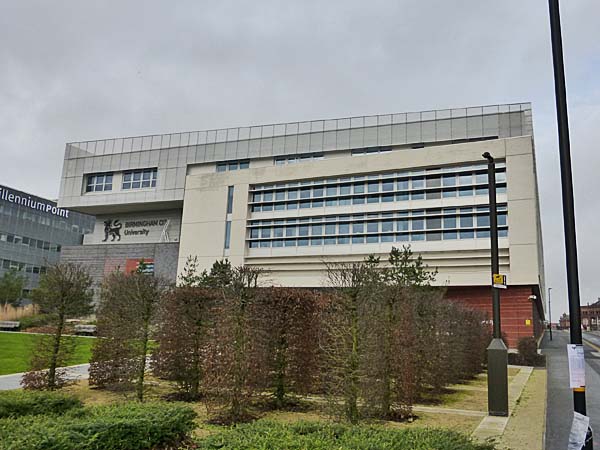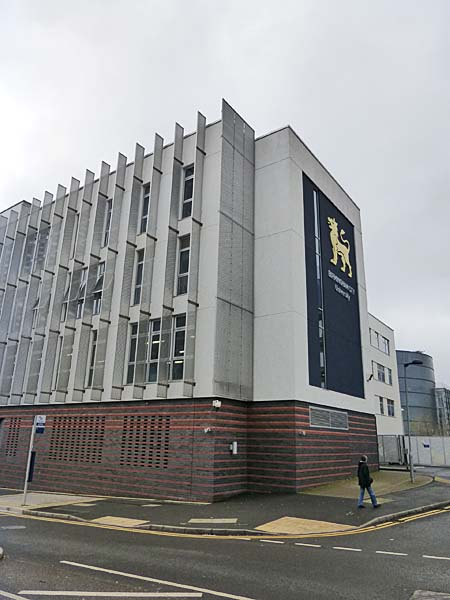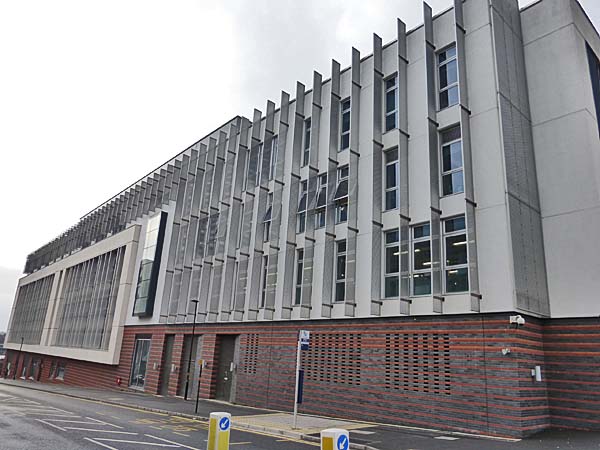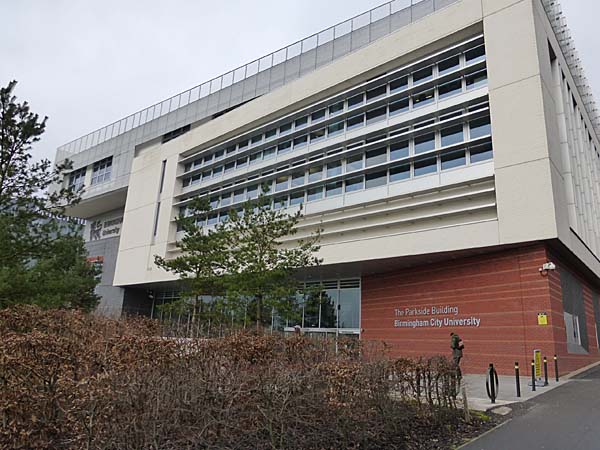| Architect |
Associated
Architects |
| Date
Built |
Completed
June 2013 |
| Location |
Cardigan
Street & Curzon Street |
| Description |
|
The Parkside
Building is part of the Birmingham City
University's City Centre Campus. It
sits next to Millennium Point and is
connected to it by a bridge. The
building is home to the Faculty of Arts,
Design and Media and the Parkside Media
House.  The university says that, "... The design has been influenced by the ideals of the Bauhaus – a German school founded by Walter Gropius that combined crafts and the fine arts, operating from 1919 to 1933 when it was forced to close down by the Nazi regime. The building formed the first phase of Birmingham’s Eastside - an important part of Birmingham’s Big City Plan." They add that, "... ADM students are working from a core of workshops in the centre of the five-floor building, with studio space around them. There is also ‘collision space’ where students and staff from different courses see each other to pass the time of day, and exchange thoughts and ideas. The design of the atrium embodies this notion, with a central circulation stair encouraging students to move through a series of shared spaces before entering their department. The idea is also expressed in the main building facades, seemingly formed by a series of overlapping and interlocking boxes. The Parkside Building also houses the University’s School of Media, where cutting-edge facilities include five state-of-the-art TV studios, together with seven radio studios and post-production suites, while classroom teaching on the courses moved to Millennium Point. These resources were integrated with those already at Millennium Point for students on media technology courses, allowing for more collaboration between students on different programmes and creating a greater campus ‘feel’."  To achieve a BREEAM
Excellent rating and Energy Performance
Rating ‘A’ the building has, "...
a high performance external
envelope, shaded from direct
sunlight, with mechanical
ventilation limited to the media
studios and process workshops."
It also features, "... renewable
energy sources including biomass and
solar photovoltaic cells." The
facade draws upon the history of the
area, ".... using a polychromatic
masonry base both to reflect the
locality and BIAD’s own tradition of
brick and terracotta buildings in
the city centre. An upper element of
white brick with curtain walling is
surmounted by a white rendered top
storey with solar shading provided
by aluminium mesh. The link bridge
is finished in metallised panels to
harmonise with Millennium Point."
 |
|
|
The Parkside
Building, Birmingham, UK
 |
