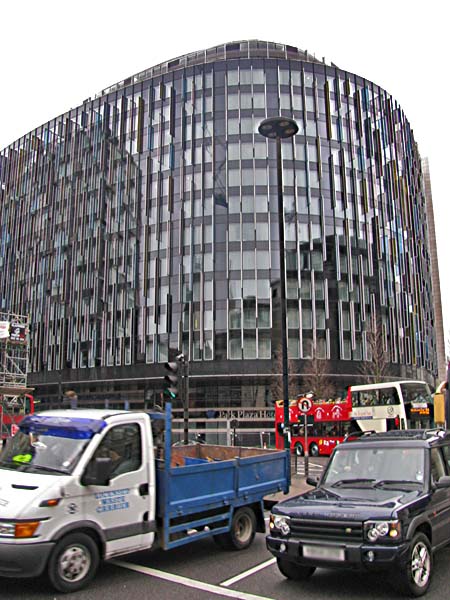| Architect |
BUJ Architects |
| Date Built |
2010 |
| Location |
1
Westminster Bridge |
| Description |
|
| From 1974 until 2006 this
traffic island site used to be occupied by
a building referred to as the Greater
London Council's "County Hall Island
Block". An unispiring product of its
era, this office building was connected to
the rest of County Hall by an enclosed
elevated walkway. When the GLC was
abolished in 1986, it fell into disuse and
sat empty until it was demolished in 2006
to make way for the construction of the
Park Plaza Westminster Bridge Hotel.
Apparently, the GLC building was voted by
viewers of Channel 4 as one of the “dirty
dozen” of Britain’s buildings they would
like to see knocked down. In an
interview for the Scotsman, Ann Widdecombe
was quoted as saying, " ... That ghastly, awful,
beastly thing that sits by County Hall
at the end of Westminster Bridge.
I have no idea what it’s called but it’s
a hideous monstrosity." In
the 1970s though it was reported that, "London’s staid, Edwardian
baroque County Hall was rocketed into
the 1970s with a six-storey concrete and
glass annexe by the GLC’s architect John
Bancroft."
Whatever the truth, the old building was swept aside in 2006 and the new hotel took its place. In a press release from the hotel the new building, which was still under construction at the time, was described as follows: "When completed, the 15-storey hotel will offer 1,021 guest rooms, including 545 studio rooms and 54 suites and penthouses, and more than 2,700 square metres of flexible meeting space. Indeed, its 1,200 square metre pillar-free ballroom and 31 additional meeting rooms will firmly establish the hotel as the most versatile and desirable location to hold events and conferences - a welcome addition to the capital in the lead up to the 2012 Olympics, which will see hundreds of thousands of business and leisure travellers flock to London. The hotel is contributing significantly to the urban regeneration of the South Bank and its contemporary architectural make-up." It adds that, "the Mayor of London, Boris Johnson, said: "This impressive development has removed an awful eyesore that has blighted this corner of the capital for too long. A sparkling new hotel is just what the South Bank needs. I am sure it will act as a major springboard for the regeneration plans for Waterloo Station and the surrounding area, on top of creating hundreds of jobs and boosting the local economy." It certainly is a sparkling new hotel
with a glass curtain wall bedecked by
colourful glass panels projecting out
from the side of the building. 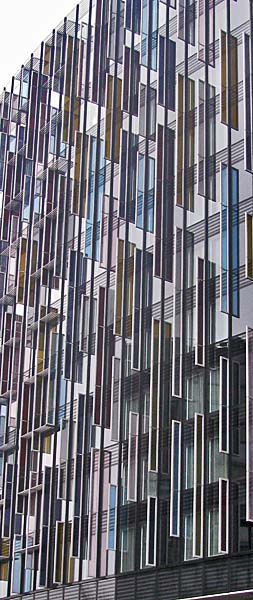 Inside the sparkling continues as the Arch Daily website describes, "At ground floor level there are two large, LED lit glass feature walls, positioned one on each side of the main staircase. This staircase leads to the first floor reception and many of the public areas including the lounge, restaurant and bar. Twelve meters in length and eight meters high, both of these walls gradually change their colour throughout the day, along with the glass artwork behind reception to change the mood and the feeling of the space – and to make the space interesting however many times you go through it. The whole ambiance of the space changes and creates an interesting visual experience from the guest’s first steps into the hotel."
Ironically, this huge hotel with more
than 1000 rooms sits across the street
from another Park Plaza Hotel with
another 398 rooms. The Park Plaza
County Hall was also designed by BUJ
architects and completed just 3 years
earlier. 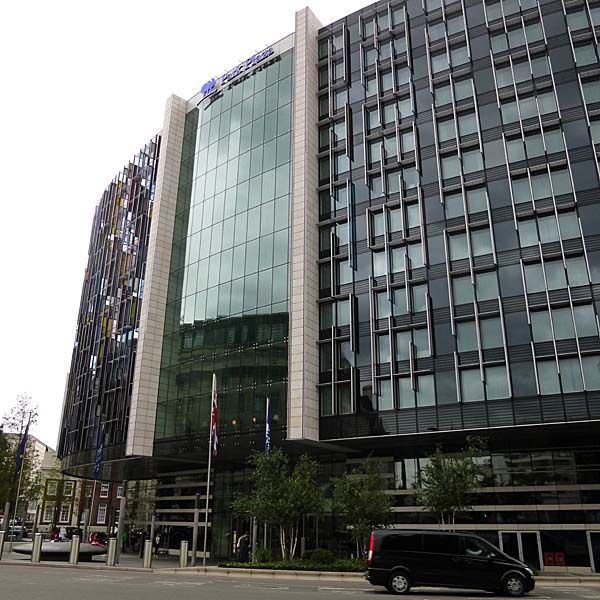 |
|
|
Park
Plaza Westminster Bridge - London, UK
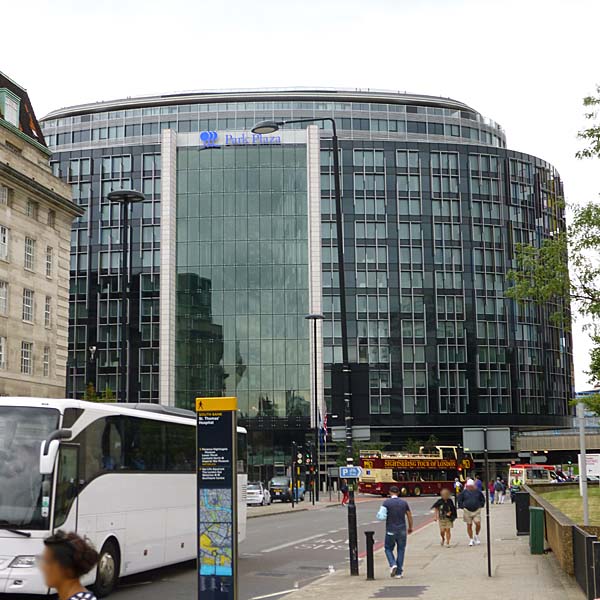 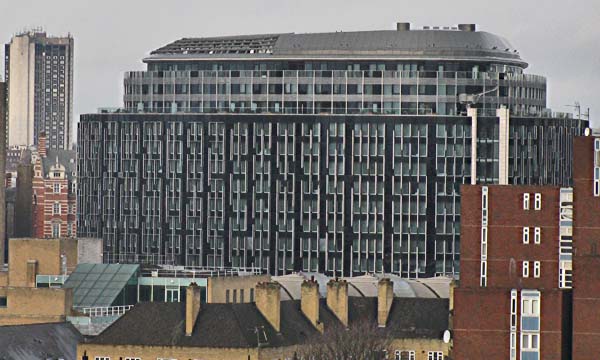 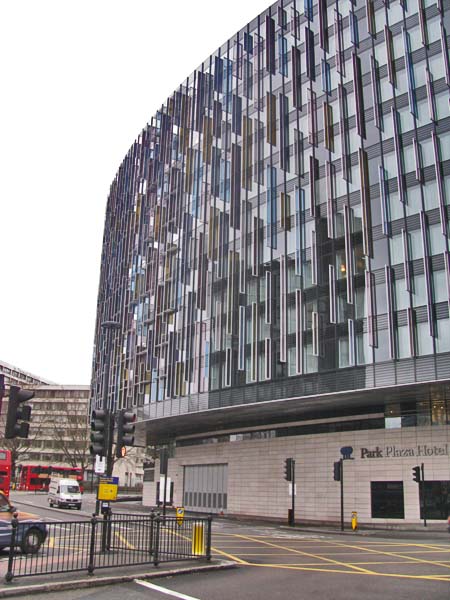 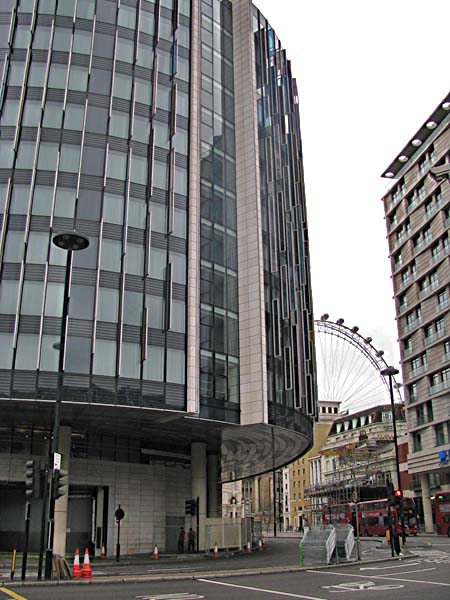 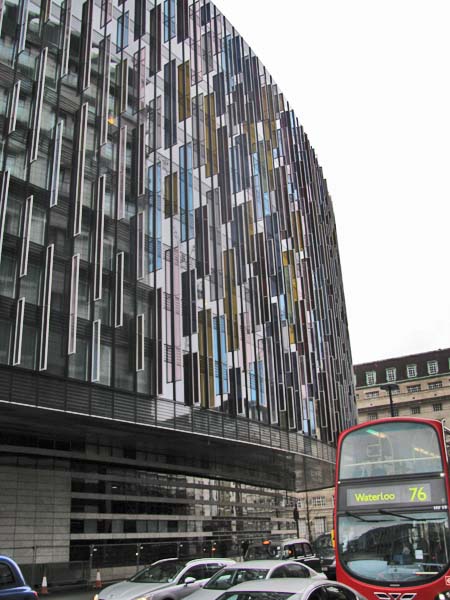 Close Window  |
