| Architect |
Claus en Kaan Architecten |
| Date
Built |
|
| Location |
Westerdokseiland |
| Description |
|
| According to
the e-architect website, the architects of
this building say that it was, "...
Designed in accordance with the
requirements of the WesterIJdock zoning
plan, the complex is envisioned as being
abstract and light, yet also strong and
timeless.
... Its outer walls will have a
light, abstract and timeless quality.
Five different top-grade materials will
be applied in horizontal bands at
different heights, each varying in
texture but all of them coloured white
or light grey: natural stone, ceramic
elements, whitewashed concrete, glazed
brick and powder-coated steel plate. The
vast glass openings will be on the same
plane as the outer walls and offer views
of the IJ and the city.... ..... In three places, the outer walls will be opened up to create outdoor spaces. The largest of these – the monastery garden – will be accessible from the staff restaurant and meeting rooms, and will have a large window offering a view of the marina. All of the outdoor areas will be surrounded by green outer walls, covered with growing plants." 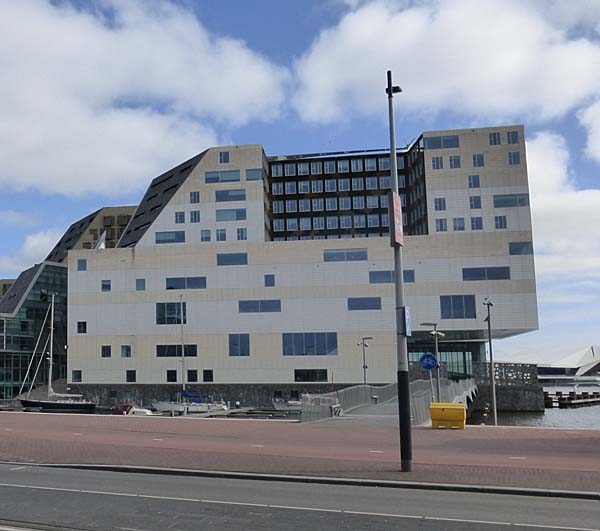 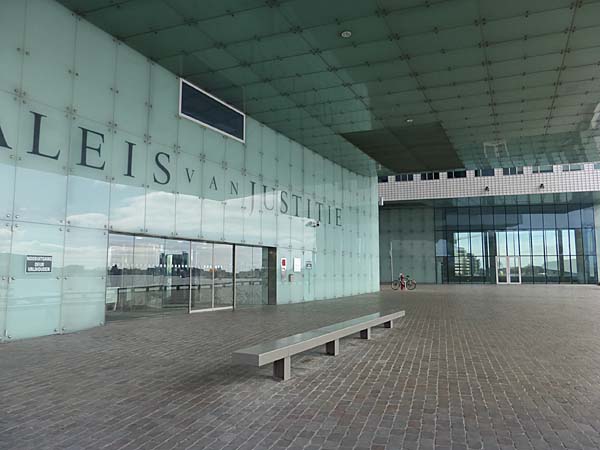 The building complex is home to the Magistrates Court and the Public Prosecutor. Each function is accommodated in separate volumes connected with one another by the walkway on the fifth floor. 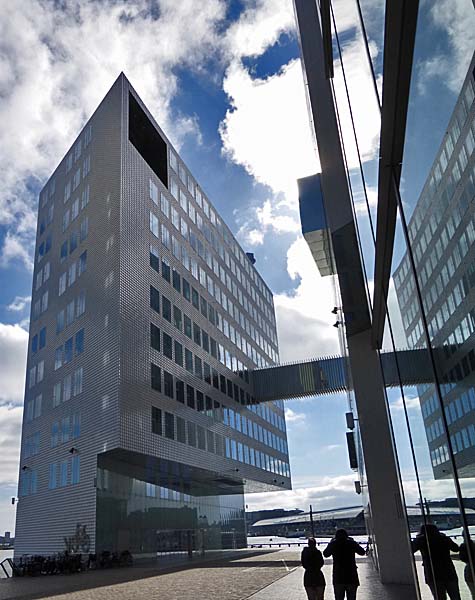 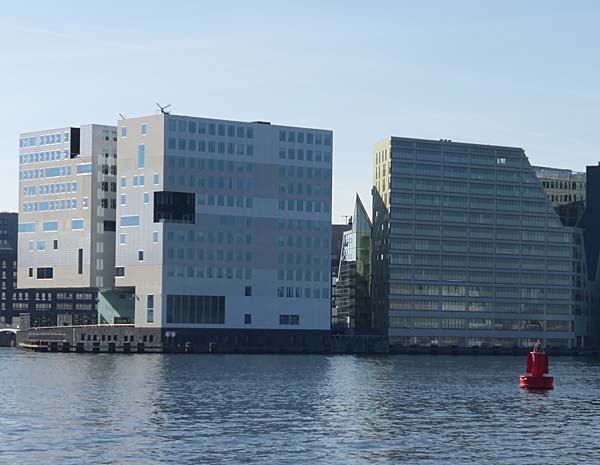 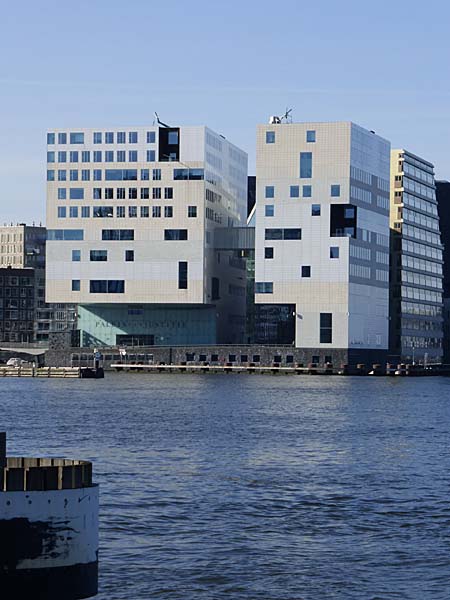 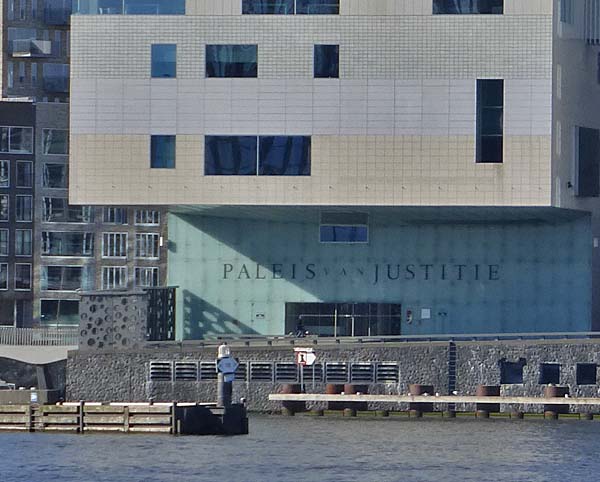 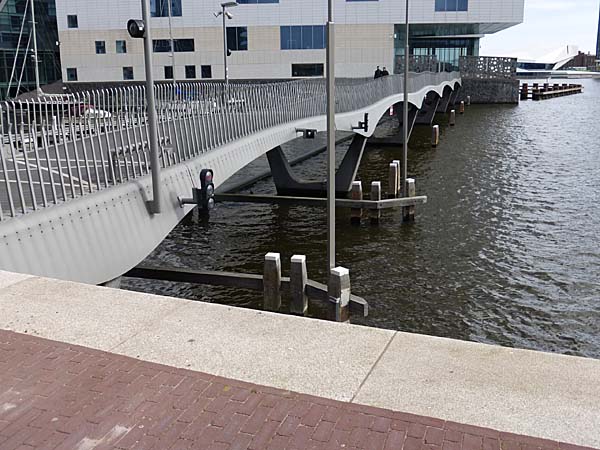 |
|
Paleis van
Justitie, Amsterdam, Holland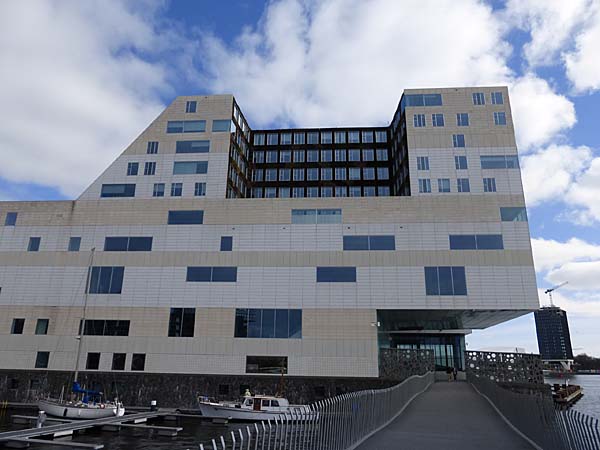 Close Window  |