Paddington
Central - Paddington Basin, London, UK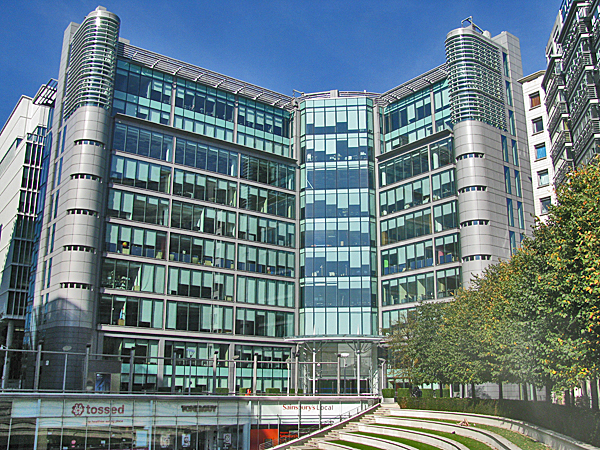 Paddington Central is a
complex of buildings arranged around public spaces
behind Paddington Station and adjacent to the Grand
Union Canal. It has been described as, "a
complete environment for work, living and life, a
place where business and residential needs have been
considered in tandem" The area is virtually traffic free.
Sidell Gibson, the
architect, charicterize it as, "a new
Business Quarter for London, " with, "31,600
m² of offices, 210 apartments and over 6,500 m² of
shops, restaurants and leisure facilities."
All of this within an area that shows a, "significant
commitment to landscaped open space and the public
realm. The masterplan places over an acre of public
landscaped square at the entrance and heart of the
project."
Some of the buildings are grouped around Sheldon Square. 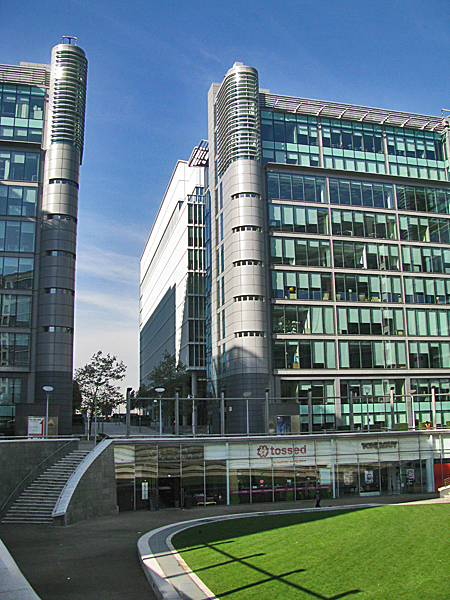 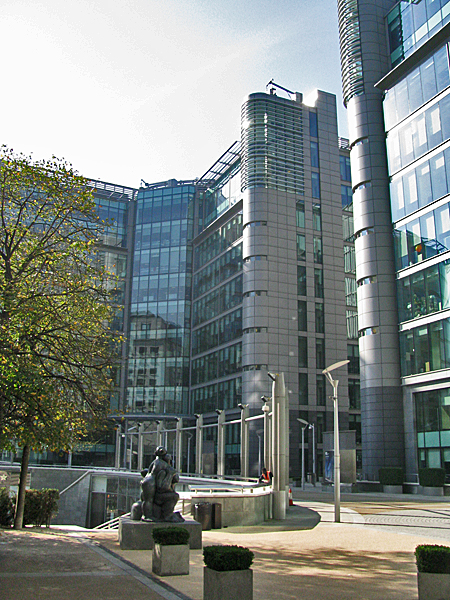 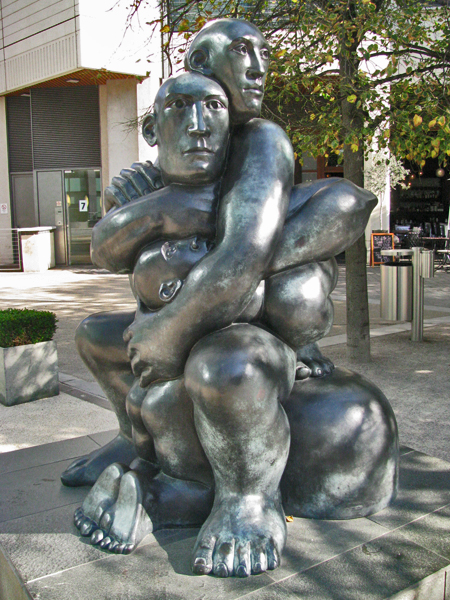 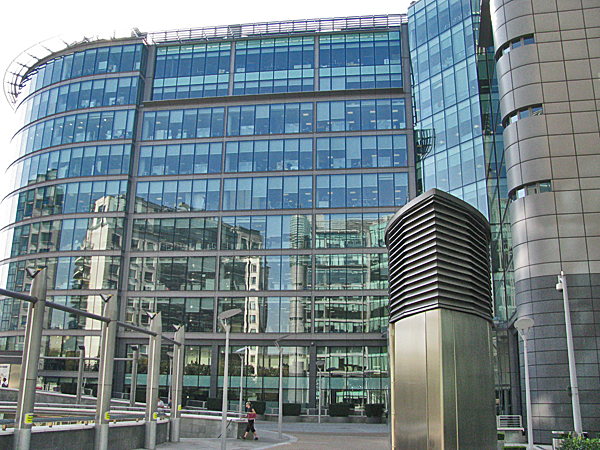 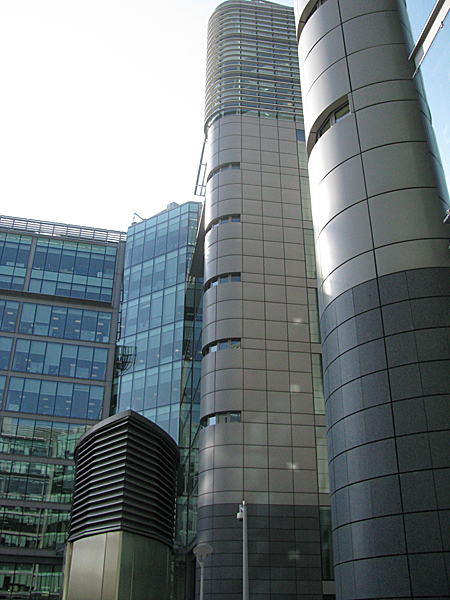 **************** Kingdom Street leads
away from the square flanked by a number of new
buildings. Among them is One Kingdom Street by
the architects Sheppard Robson.
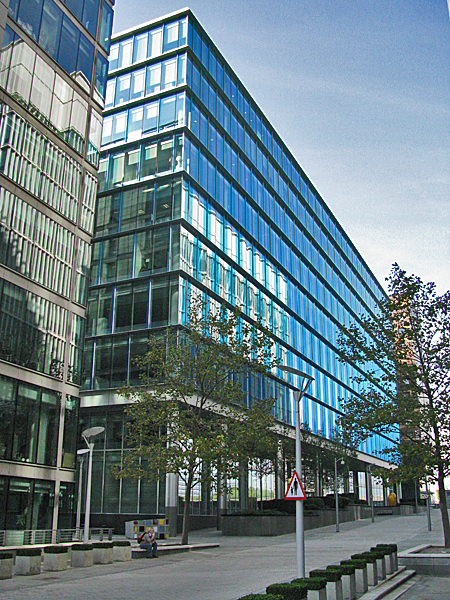 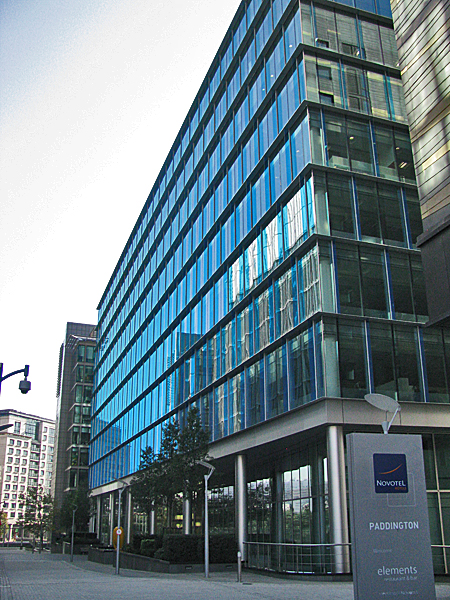 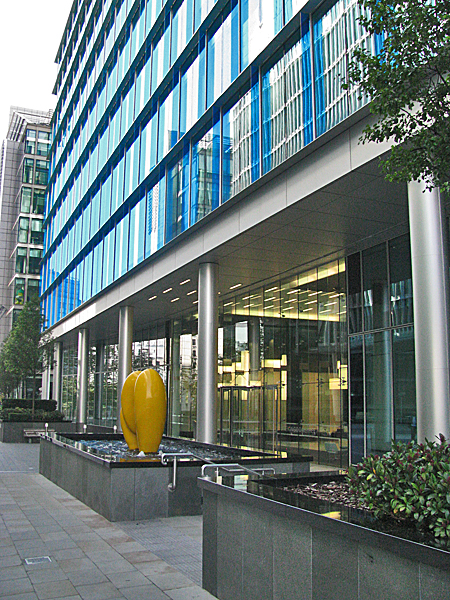 ***************** Kohn Pedersen Fox
Associates designed Two Kingdom Street which they
describe as a, "
.... 10-storey speculative office building ....
entered through a dramatic double height
reception and full height atrium animated by six
semi-scenic lifts providing circulation through
the building and providing a dramatic backdrop
to the entrance lobby and excellent views to the
north and west"
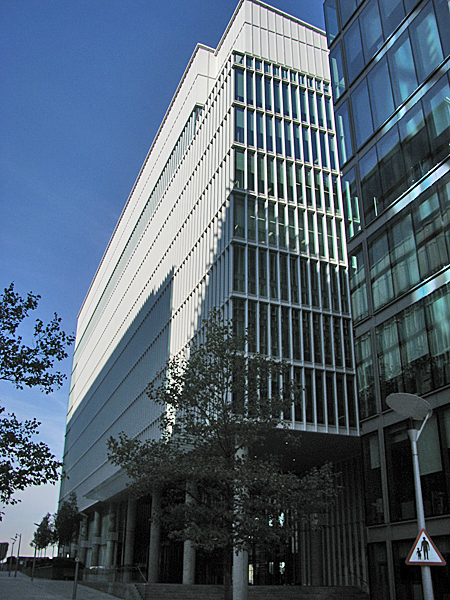 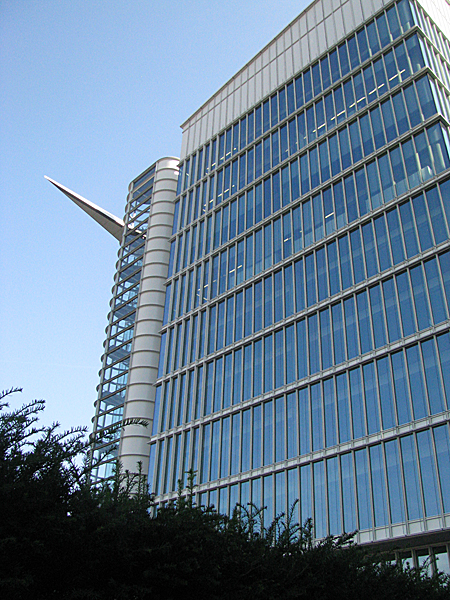 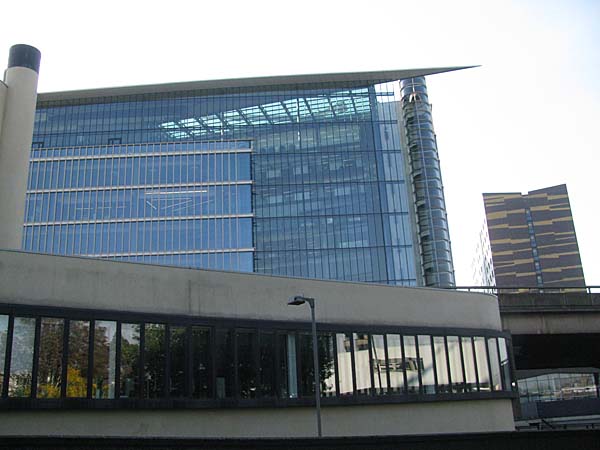 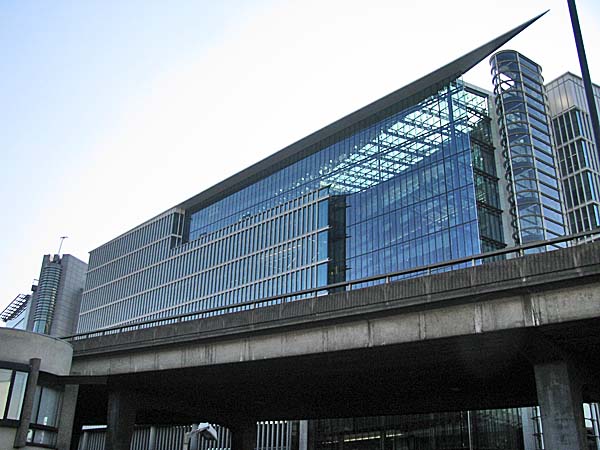 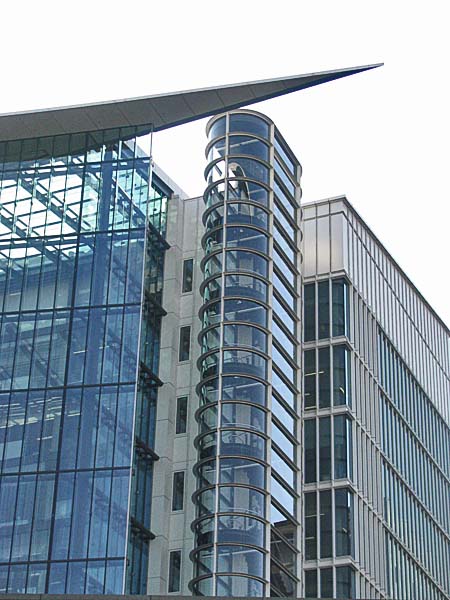 At the end of
Kingdom Street stands the Paddington Novotel
designed by the architectural practice of
Dexter Moren Associates. They say of it
that, "Clad in copper-based brass and gold
shingles, the building creates a striking
landmark for drivers entering London on the
M40." They add that, "A key feature in
its development has been the construction of a
new, high level, structural deck to enable the
planned 'cross-rail' scheme to run underneath
the site whilst allowing the hotel to be built
above." The hotel offers guest a pool,
restaurant, bar and a choice of 206 rooms
including three penthouse suites.
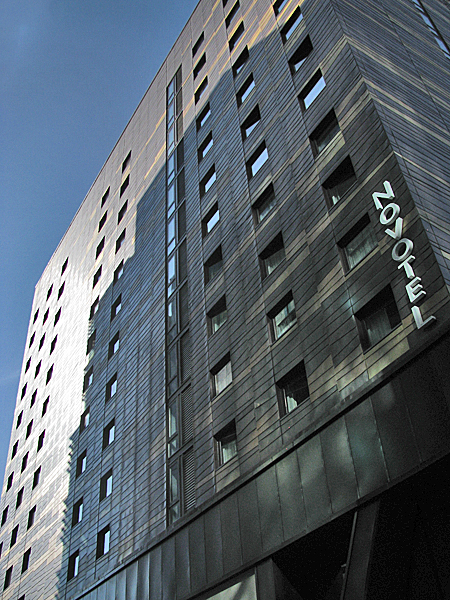 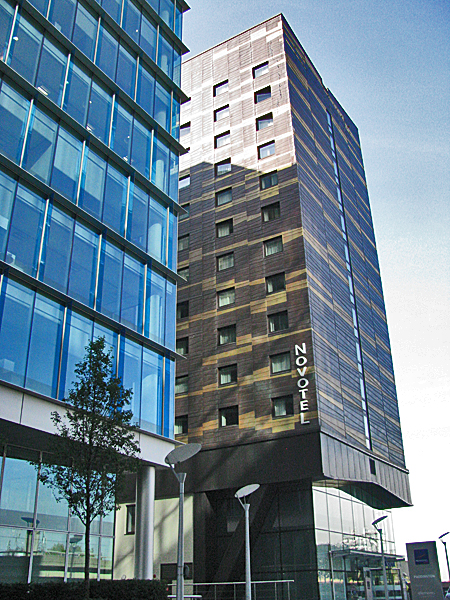 Close Window  |