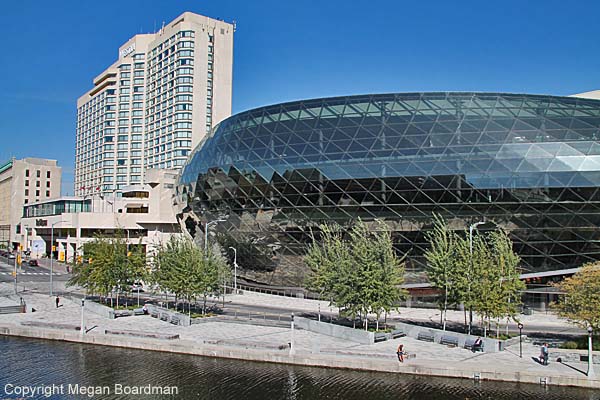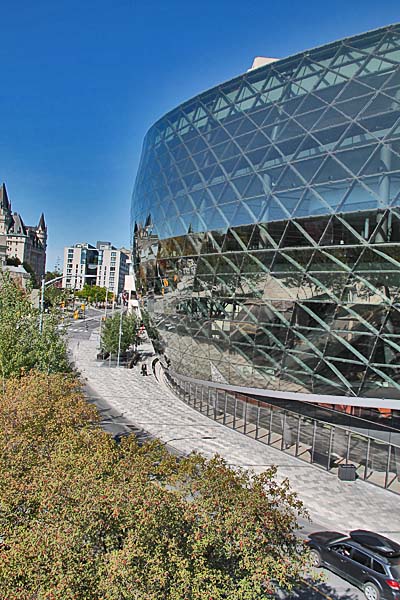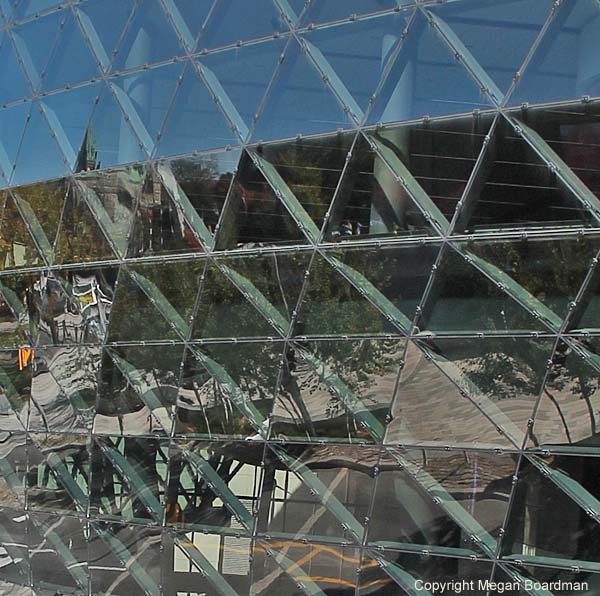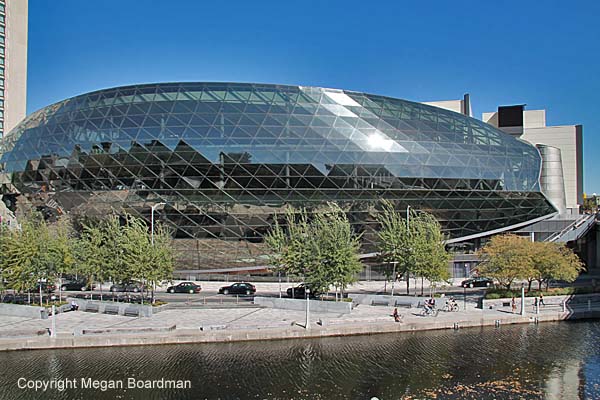| Architect |
Ritchard Brisbin of Brisbin Brook Beynon Architects |
| Date
Built |
2011 |
| Location |
Colonel By
Drive |
| Description |
|
In an article
in the Globe and Mail on March 11, 2011,
Lisa Rochon described the Ottawa Convention
Centre as "A glass spaceship on the
Rideau Canal". She went on
to say that, "Designed with gusto and
flare, the exciting new building, by
local architect Ritchard Brisbin of BBB
Architects, brings a charge of alien
energy to a city long known for its
Victorian primness" GBA
who led the Project Management of the new
building describe it as, "
a stunning, iconic building unlike
anything Canada has ever seen. Ottawa’s
downtown core was revitalized with the
intricate installation of 1,084 glass
panels to create a futuristic
crystalline orb that redefined Canada’s
most historic landscape. This building
changes the urban landscape of the
nation’s capital, combining form and
function, unprecedented efficiency, and
architectural ingenuity." Built on the site of the much smaller and less attractive Congress Centre, that was demolished in 2008 - 2009, this building offers 4 floors of convention accommodation. On the first level is a spacious lobby, home to the "Wall of Three Rivers", a tribute to Ottawa's history. This floor also offers eight meeting rooms and the executive boardroom. There are a further 15 meeting rooms on the next floor and a 1849 square metre "pre-function room. There is also a bridge that connects to the Westin Hotel and the Rideau Shopping Centre. The third floor has a multifunctional hall capable of accommodating up to 6,260 people in a theatre set-up or 4,600 for a banquet. It is also capale of accommodating 400 display booths. On the fourth floor is a ballroom.   |
|
Ottawa
Convention Centre, Canada Close Window  |