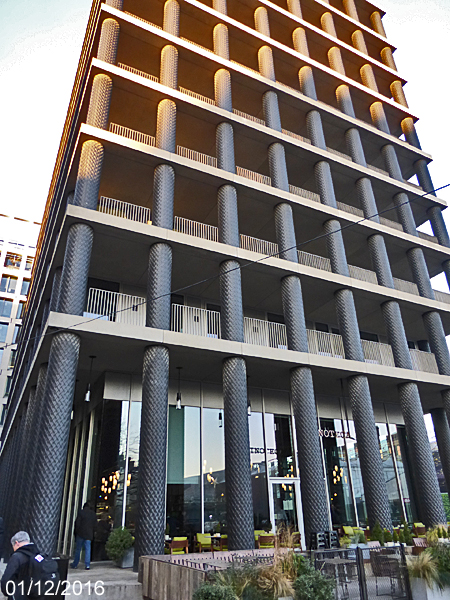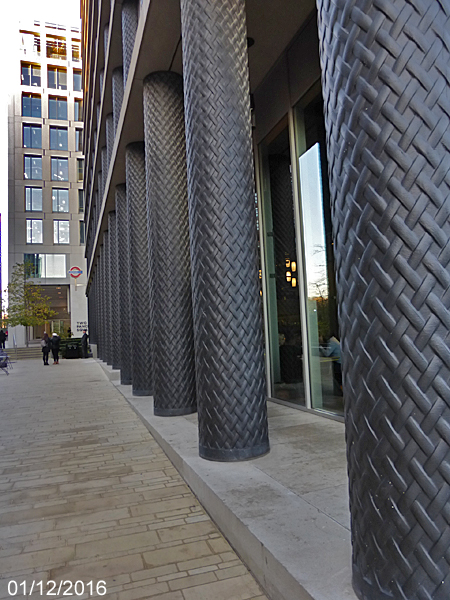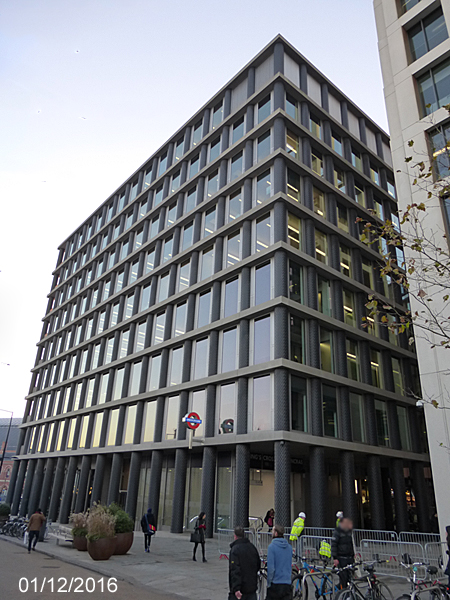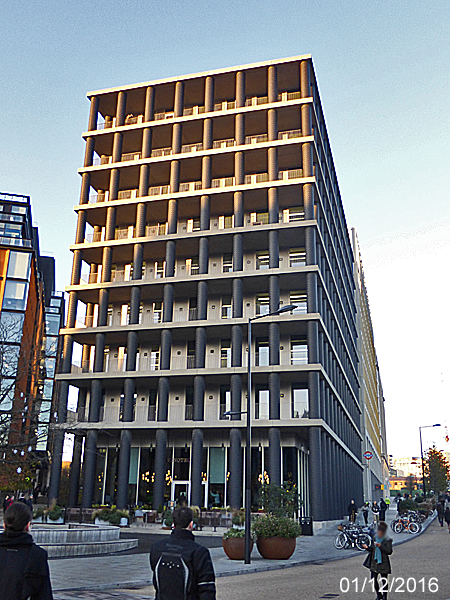| Architect |
Sir David Chipperfield |
|
Date Built |
Completed
November 2013 |
| Location |
Adjacent to
Kings Cross and St Pancras Stations |
| Description |
|
|
Once a busy Victorian
industrial area around an extensive
railway goods yard and the Regent's
Canal, the area behind King's Cross
Station had, by the late 20th Century,
become a relatively abandoned area of
disused buildings, railway sidings,
warehouses and contaminated land.
A Master Plan by Allies & Morrison
and Porphyrios Associates drawn up circa
2006 sought planning permission for
approximately 50 new buildings, 20 new
streets, 10 new major public spaces, the
restoration and refurbishment of 20
historic buildings and structures, and
up to 2,000 homes. One of the
public spaces was Pancras Square around
which a number of buildings were
arranged including One Pancras Square
designed by Sir David Chipperfield.
 Chipperfield's
website explains that the brief was to
design, "... an
office building with narrow (20m x
46m) footprint and a maximum height
of 38m above street level. Situated
on a new public square, the volume
is visible from all sides calling
for a strong visual identity."
The finished building, "... expresses
strong tectonic horizontal and
vertical elements: concrete
floorplates extend beyond the
building’s envelope while 396 cast
iron columns emphasise and
articulate the rhythm of the
façades, adding character and depth,
and recalling traditional post and
beam structures. The columns stand
clear of the rainscreen on the south
façade, defining balconies on the
upper floors giving the building a
clear ‘front’ towards the urban
square. On the other façades, the
columns are engaged and form part of
the envelope on the upper floors.
Cast by a foundry in Halifax with a
surface pattern of woven straps, the
columns are both a reminder of the
site’s industrial past and a nod to
Gottfried Semper’s theory about the
role of weaving in the evolution of
man-made structures."
 "On the ground
floor, the façade is recessed to
form a double height colonnade
defined by the freestanding iron
columns, providing a sheltered
public area and access to the ground
floor on all sides."
Inside there are eight floors of column
free office space. There is an
entrance to the Underground on the
north-east corner.
 Mach & White, who
describe themselves as, "... an
international design house
with studios in London & New
York", refer to the development as
the Gridiron Building. Their
involvement in the project was in the
creation of, "... the ideal
bespoke workspace for The Office
Group .... Composed of both formal
and informal lounges and
contemporary meeting rooms over
20,000 sqft
of floorspace. The
project spins commercial design on
its head and has a warm residential
feel throughout."
|
|
|
One
Pancras Square, King's Cross, London
 |
