| Architect |
Sir David Chipperfield |
|
Date Built |
Completed
2015 |
| Location |
Kensington
High Street & De Vere Gardens |
| Description |
|
|
One Kensington
Gardens is a residential development
that incorporates a new-build block that
looks across Kensington High Street into
Kensington Gardens. It also
involves a new building hidden from
public view behind the retained facades
of 19th Century terraced houses on De
Vere Gardens (above) and Victoria Road.
The architect's website explains that, "... The Kensington Road building is clad in handset Portland stone at ground level and each floor above is defined by a thin band of Portland stone referencing the strong horizontal lines in the surrounding traditional façades. The elevations are finished with solid bronze balustrades and window framing to all balconies." 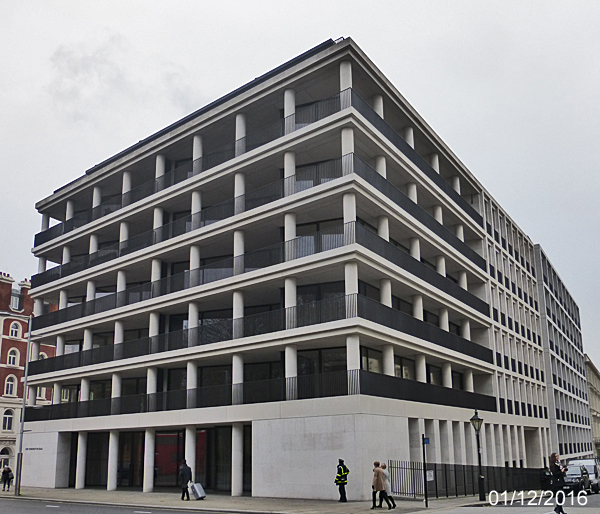 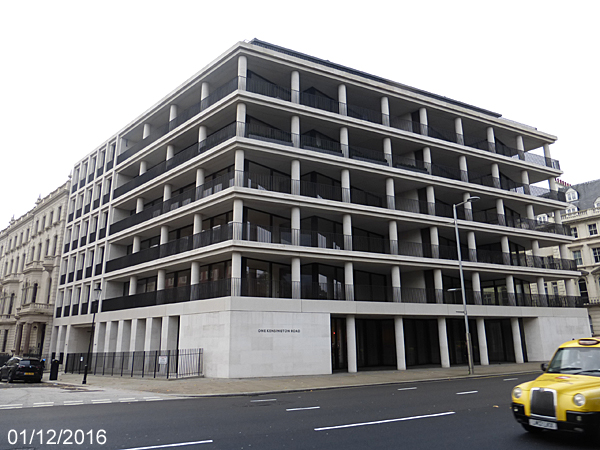 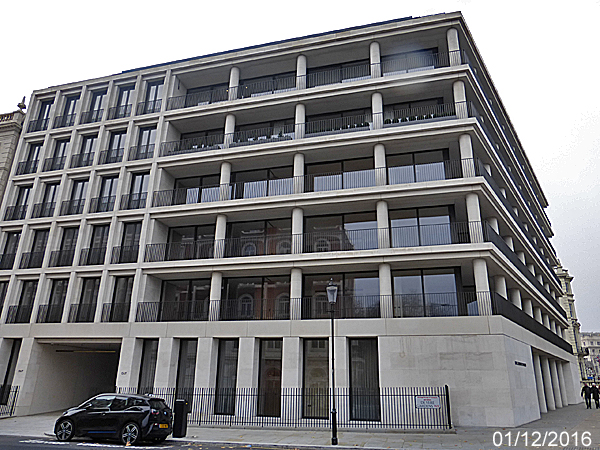 In all the
development provides 97 high-quality
residential units, 29 in the new
buildings at the Kensington High Street
end and 68 behind the retained
facades. In the building behind
the old facades, "...the
apartment layouts have been
generated from the existing
arrangement of windows and party
walls and take the form of a
sequence of clearly defined and
interrelated, well-proportioned
rooms."
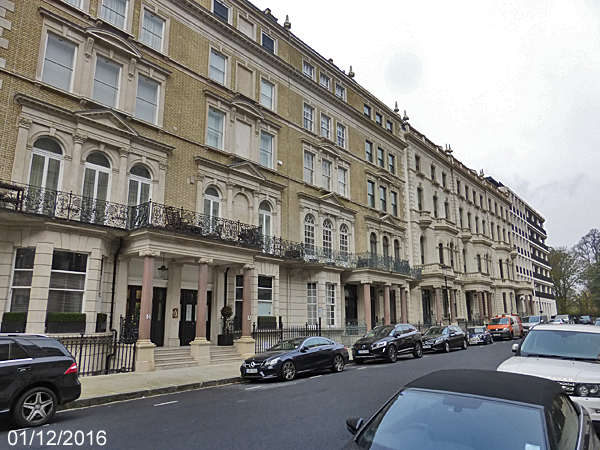 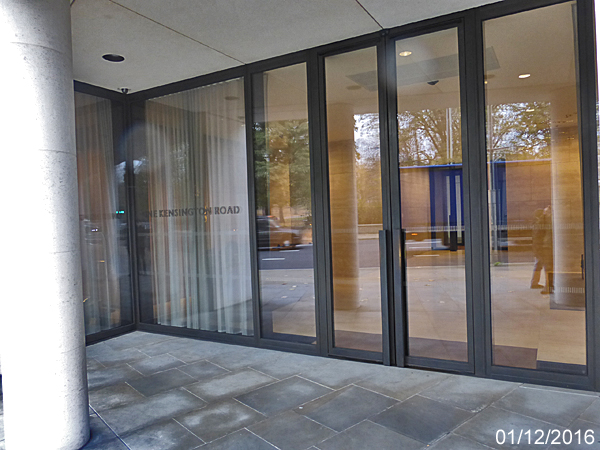 The Chipperfield
website adds that, ".... As the
new building on Kensington Road
turns away from Hyde Park, the
rhythm of the columns change to
break up the street elevation into a
more varied series of façades,
culminating in the rhythm of the
interlocking precast elements of the
new Victoria Road building.
....
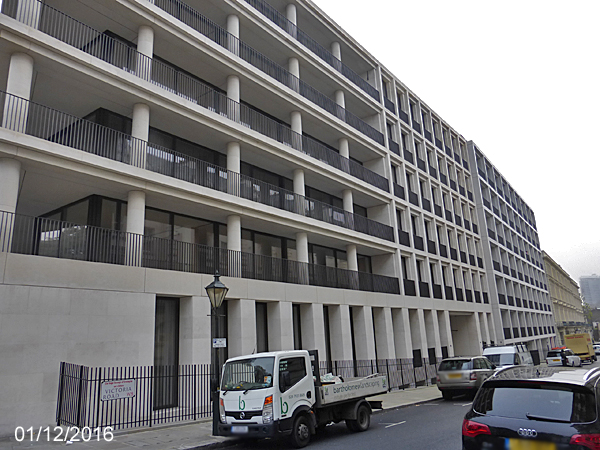 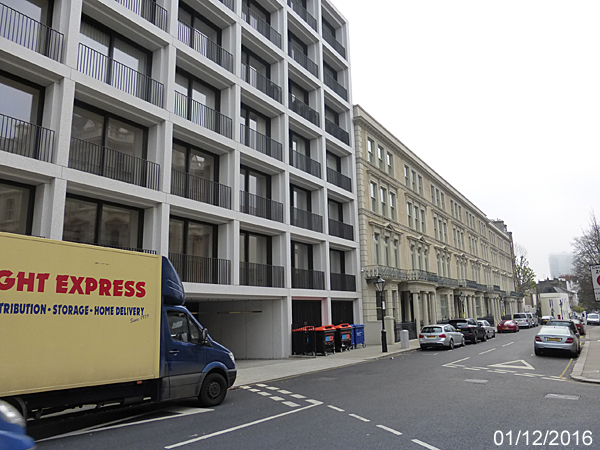 .... At the
centre of the development are a
series of internal courtyards, clad
in a matte glazed white brick.
Whilst not publicly accessible, they
provide the surrounding apartments
with natural light and a visual
connection to a considered landscape
design."
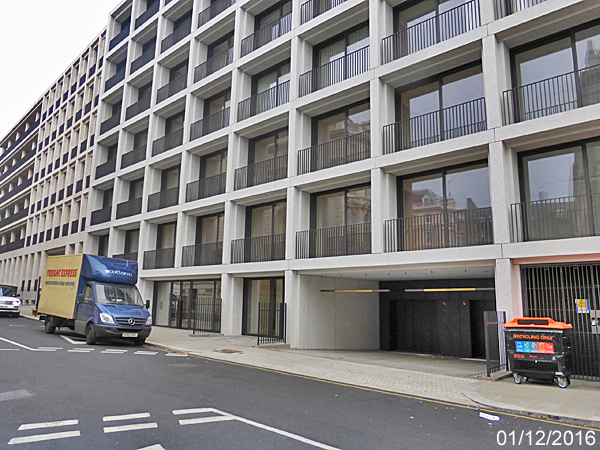 |
|
|
One
Kensington Gardens, London
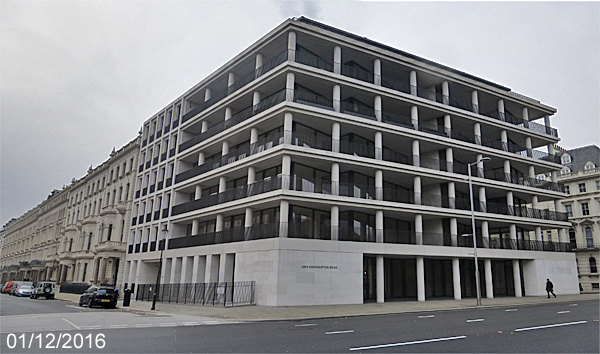 |
