| Architect |
HKS Architects |
|
Date Built |
July 1, 2017 |
| Location |
1734 Elphinstone St, Regina, Saskatchewan |
| Description |
|
|
On July 14, 2012, it
was announced that a new $278-million
stadium was to be built at Evraz Place
in Regina, just a stones throw from the
existing Mosaic Stadium (formerly known
as Taylor Field) that had been the home
of the Canadian Football League’s
Saskatchewan Roughriders for 80
years. Five years later, the
Roughriders have moved into this new
facility, also known as Mosaic
Stadium.
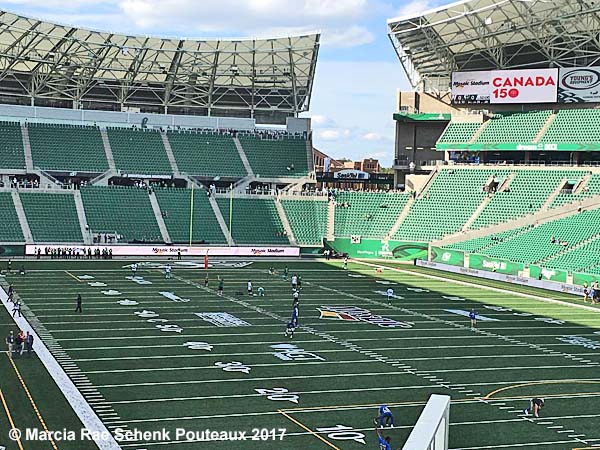 This gave the city the seventh largest stadium in the country after Commonwealth Stadium in Edmonton, the Olympic Stadium in Montreal, BC Place in Vancouver, the Rogers Centre in Toronto, McMahon Stadium in Calgary and Investors Group Field in Winnipeg. 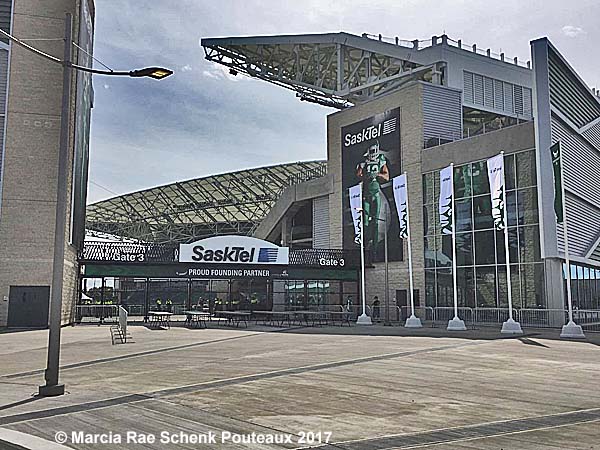 The riderville.com
website explains that, “…
Construction started in June of
2014, when the removal began of more
than 300,000 cubic metres of soil —
enough material to fill more than
110 Olympic-sized swimming pools.
The stadium’s lower bowl, where more
than 65 per cent of the facility’s
seats are situated, is below ground
level. The
stadium’s design includes a wide
concourse that circles the entire
building, a translucent partial
roof, individual seats with cup
holders, a general-admission lounge,
loge seating, a two-level premier
lounge, and 38 corporate suites.
The south end zone features a
standing-room-only area known as
“Pil Country” that offers patrons
more of a relaxed atmosphere.
.....
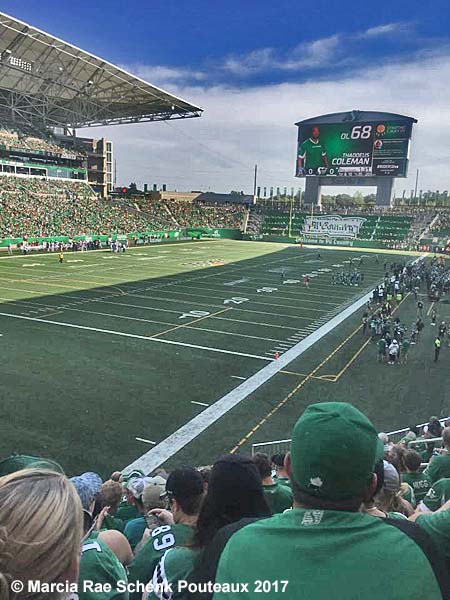 .... The
seating capacity of the stadium is
33,000, although it can be
expanded to 40,000.”
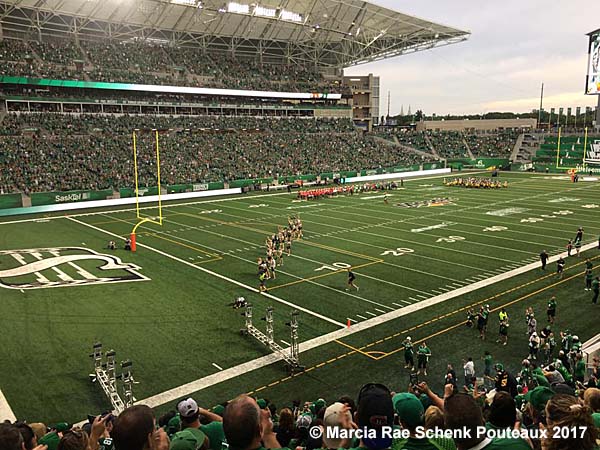 The stadium was
designed by HKS architects, the
designers of the amazing Lucas Oil
Stadium in Indianapolis. They
describe Mosaic as, “… the
cornerstone of the city’s master
planning efforts and as a catalyst
for future urban revitalization –
creating an iconic image for the
city and delivering a new identity
for the Saskatchewan
Roughriders. … The aerodynamic
form and shape of the venue is a
deliberate and functional response
to the climate and unique
characteristics of the area. The
design mitigates wind, sun, snow
loads and other climatic issues that
have a significant impact on the
patron experience. The entire
facility is designed to celebrate
the natural heritage of the
province. The roof responds to the
open sky, the façade pays tribute to
the existing landscape, and the
public realm reflects the local
natural resources. …. The stadium
features a recessed bowl, reducing
the scale and impact with respect to
existing infrastructure and
neighborhoods. The majority of the
main concourse provides unobstructed
and panoramic views into the seating
bowl, providing a powerful spectator
connection to the action. “
***************************
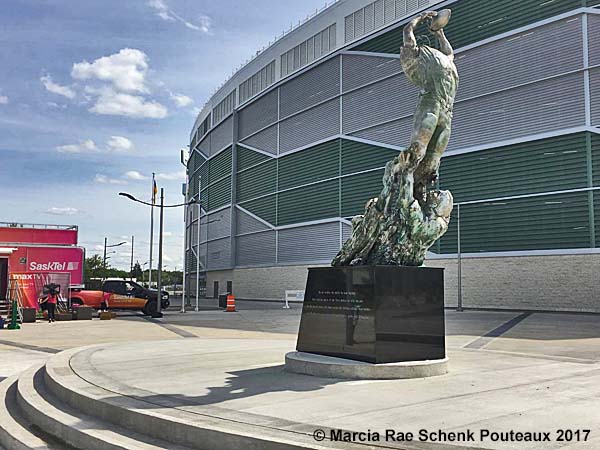 A 5½-metre high white
broze statue of a group of players
stands outside the stadium. It was
created by the Fine Art Studio of
Rotblatt-Amrany of Highwood, Ill and is
intended to celebrates football and
athletic achievement while recognizing
the community that supports the
team. The Fine Art Studio has been
responsible for many iconic sculptures
including the statue of Michael Jordan
that stands outside Chicago's United
Centre and the one of Gordie Howe at the
Joe Lewis Arena in Detroit.
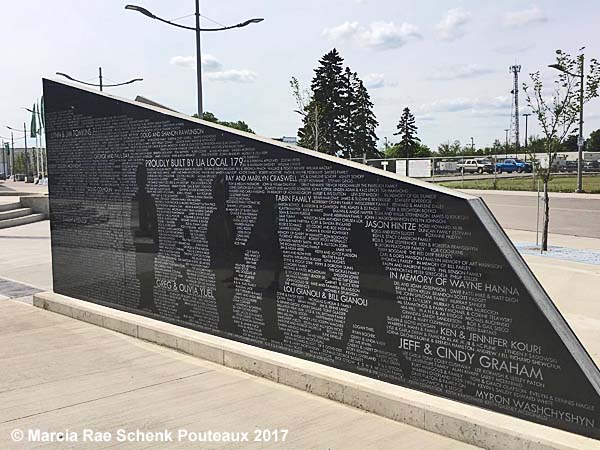 Nearby are three
walls that are a tribute to the
community, fans and the Indigenous
heritage in the area, which sits on
Treaty 4 territory. Each
wall is more than six metres in length
and weighs up to 14 tonnes. Etched into
the stone are the names of hundreds of
people who have donated to the stadium.
|
|
|
Mosaic
Stadium, Regina, Canada
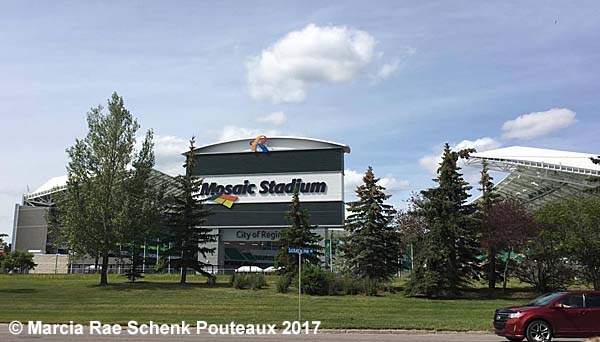 |
