| Architect |
Ian Richie |
| Date
Built |
Completed
20916 |
| Location |
Between
Langley & Mercer Streets, Covent Garden |
| Description |
|
The Mercers
Company, a City iof London Livery Company,
commisiioned Ian Richie to develop a space
between Langley Street and Mercer Street in
Covent Garden. The site included a
former Covent Garden warehouse that Richie
converted into an H&M clothing store
keeping outside and in elements of its
industrial past.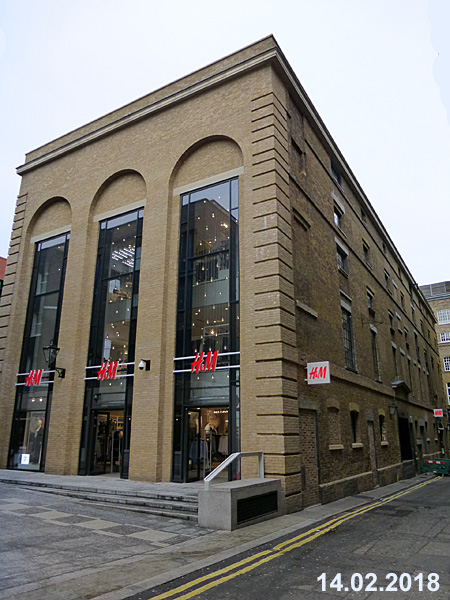 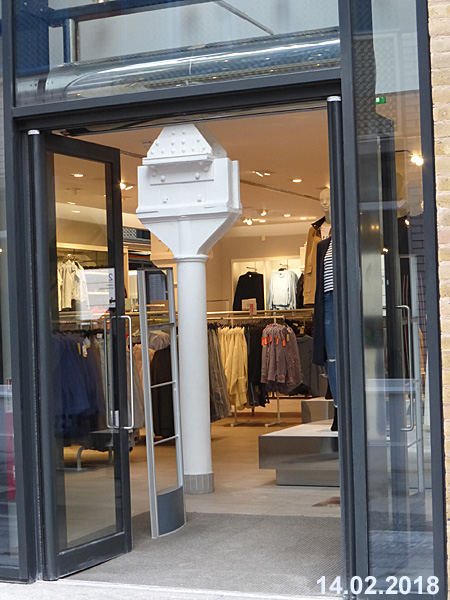 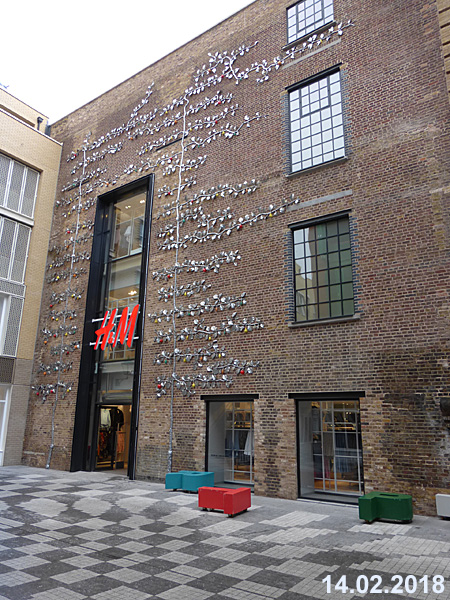 At the heart of the new development is a piazza that features a chequer board pattern created using Blue Belgian Limestone slabs and setts and white granit setts. 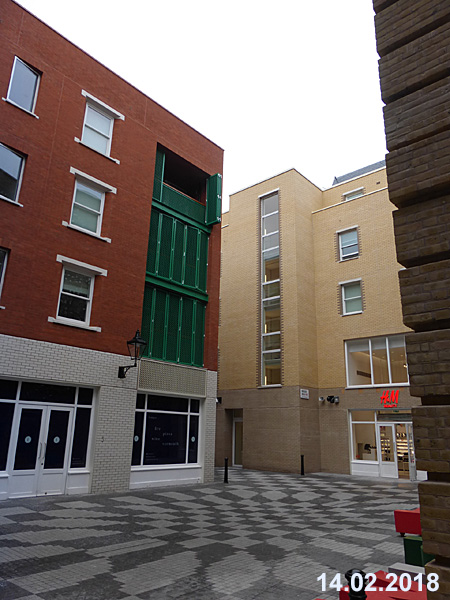 In addition to
creating this attractive walkway between
the two streets, and converting the old
warehouse, Richie added three new
buildings. He says on his website,
"... The three new mixed-use
buildings provide retail and
restaurant space at ground and
basement levels with 24 residential
apartments on the upper floors. The
North Building is formed around one
central core. The South-East and
South-West Buildings share a
residential courtyard. A 4-story
cast aluminium screen marks the
entrance to the courtyard and
creates a visual link between the
central piazza and Langley Street.
Behind it the buildings are linked
by covered walkways at each floor.
The new buildings are faced in
different colours of brick to ensure
continuity with existing buildings
in the area. The window reveals for
each building are distinct yet
subtle variations of the Georgian
window style found throughout Covent
Garden."
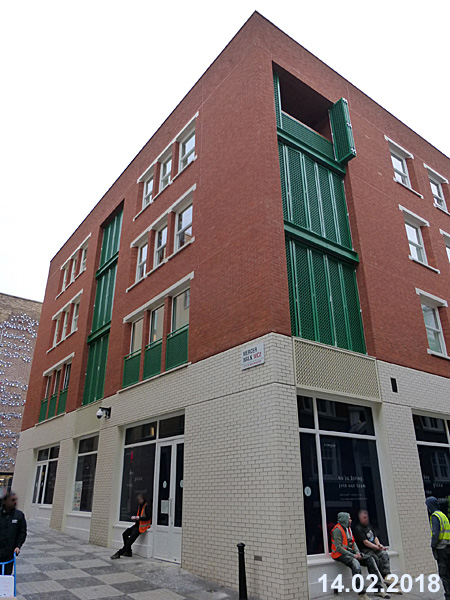 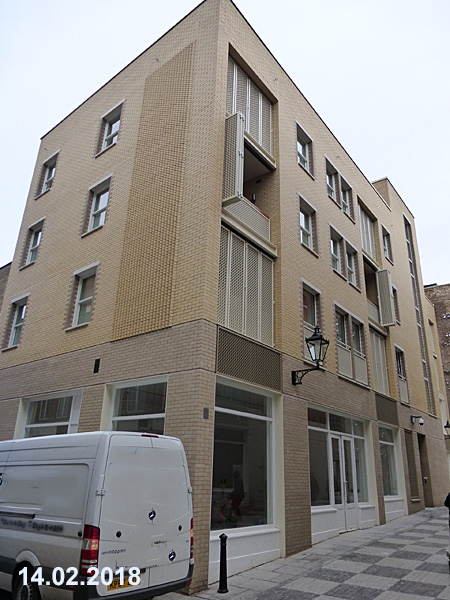 |
|
|
Mercers
Walk, London
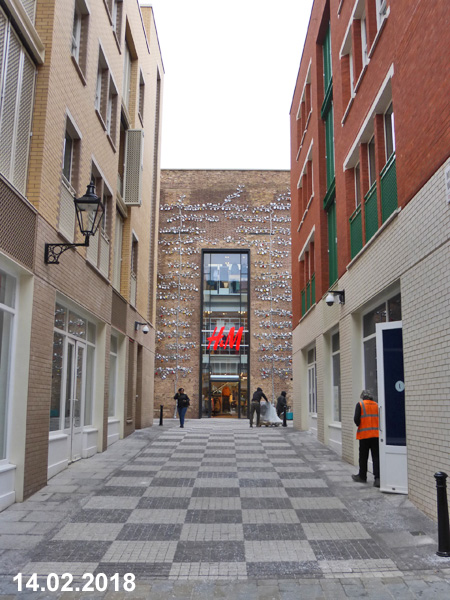 |
