| Architect |
Haworth
Tompkins Architects |
| Date
Built |
2014 |
| Location |
Upper Ground |
| Description |
|
Haworth
Tompkins architects describe the Max Rayne
Centre as the lynch pin of the recent
multi-million pound refurbishment of Denys
Lasdun's National Theatre, They add
that it, "... houses a
state-of-the-art painting workshop,
production offices, and a studio for
designers, as well as departments
relocated to enable change elsewhere in
the building."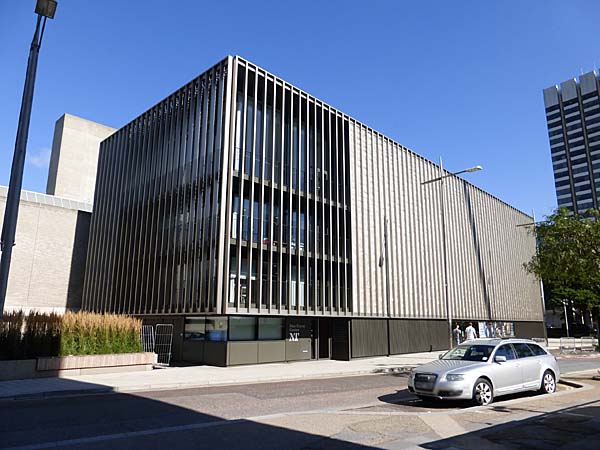 "Clad in aluminium fins and crumpled steel mesh, the Max Rayne Centre is designed to complement rather than replicate the NT's masonry language..." 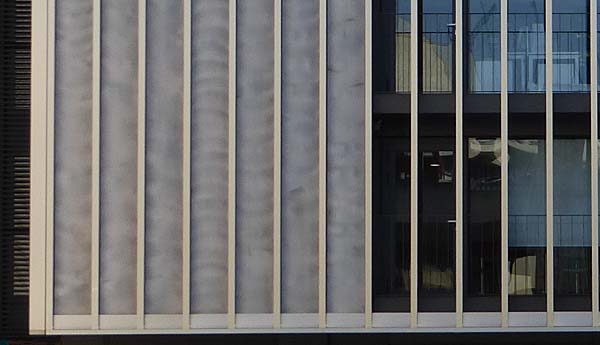 "The new building allows public views into the scenic workshop via a huge east-facing window, .... 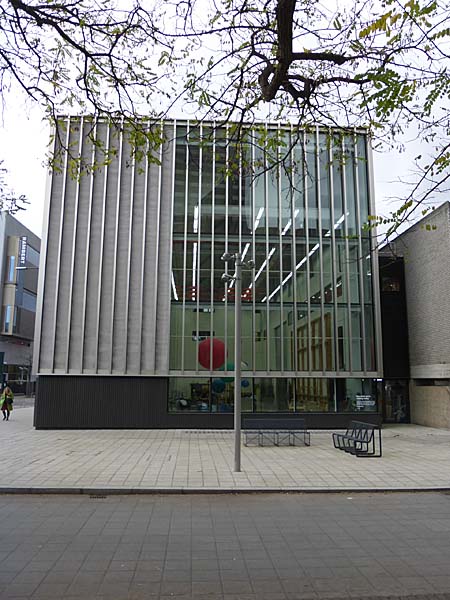 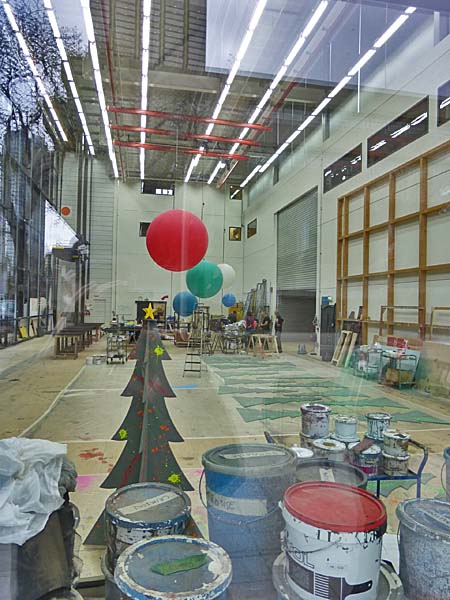 ..... while walkways and viewing galleries within the theatre enable the other back of house workshops to be seen by visitors and audiences." 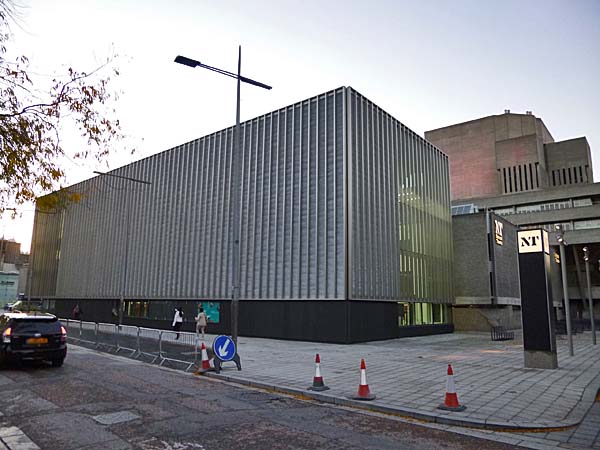 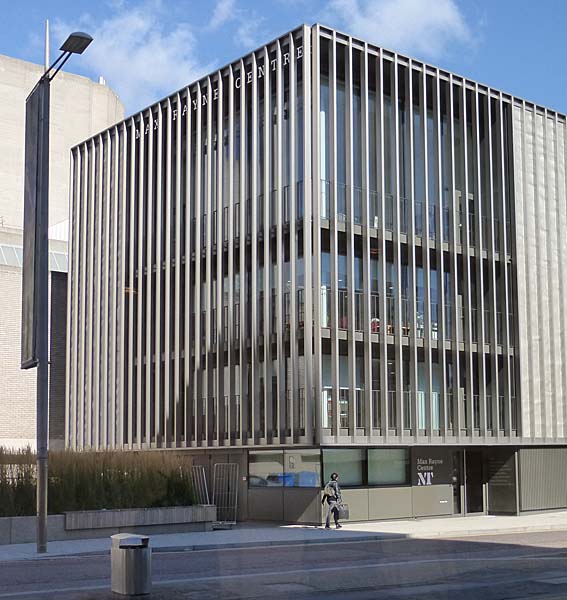 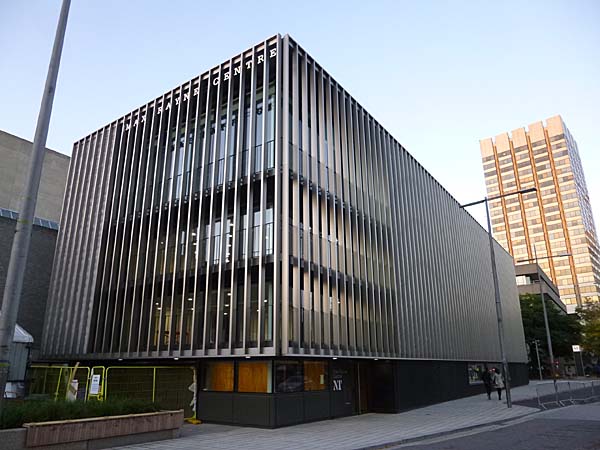 |
|
|
Max Rayne
Centre, National Theatre, London
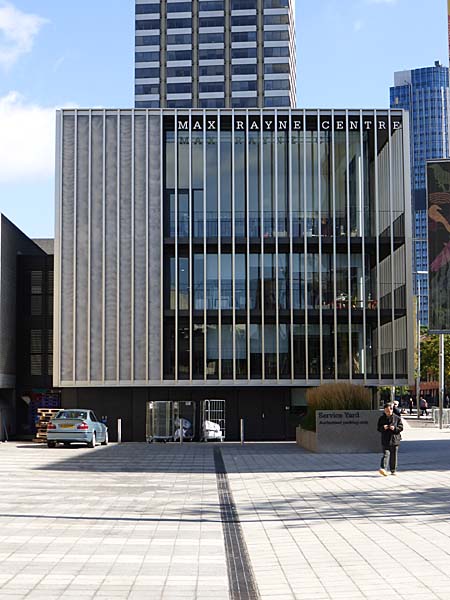 |
