| Architect |
Dixon Jones |
|
Date Built |
2017 |
| Location |
Draycott Ave, Chelsea, London SW3 3AP |
| Description |
|
|
Speaking as a former
teacher, I can say that the Marlborough
Primary School is an amazing
facility. Whilst occupying a
relatively small footprint it offers a
range of highly specialized learning
setting designed to accommodate the
needs of a diverse population of
children as well as offering a number of
outdoor recreational settings.
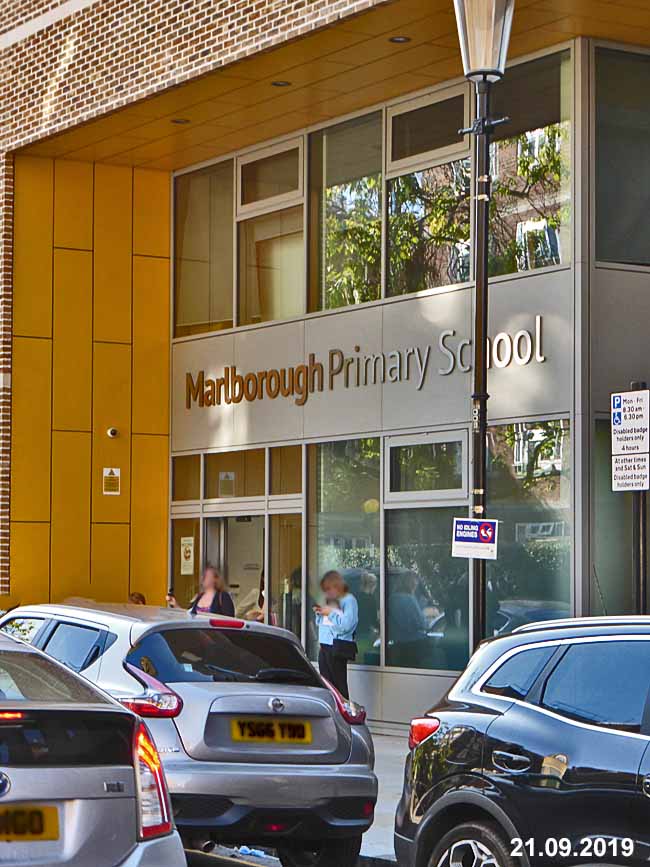 However, the building
project was not a straight forward one
because it involved the demolition of a
rather attractive Victorian school that
occupied the site until 2015. The
old school was deemed by some to be
unfit for purpose but its demolition
resulted in 1700 local residents signing
a petition to protect it. During
the demolition and construction phase
the school de-camped into an adjacent
former John Lewis warehouse. The
only evidence of the existance of the
original building is the presence of a
number of stone plaques that once
adorned the old building and have now
been incorporated into the exterior
walls of the new school and the school
bell that is in a case in the foyer.
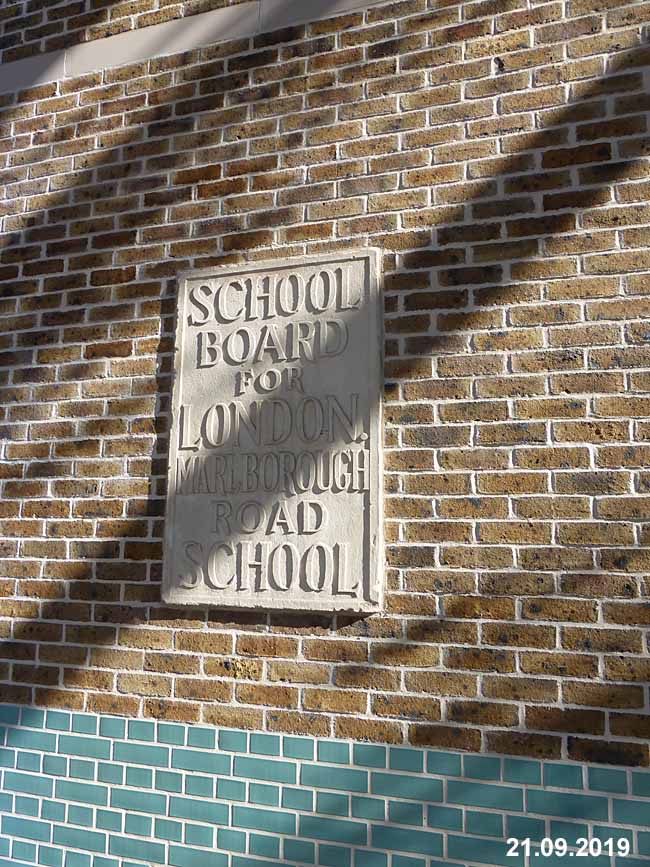 The glazed bricks are also a nod to the nearby Michelin Building. 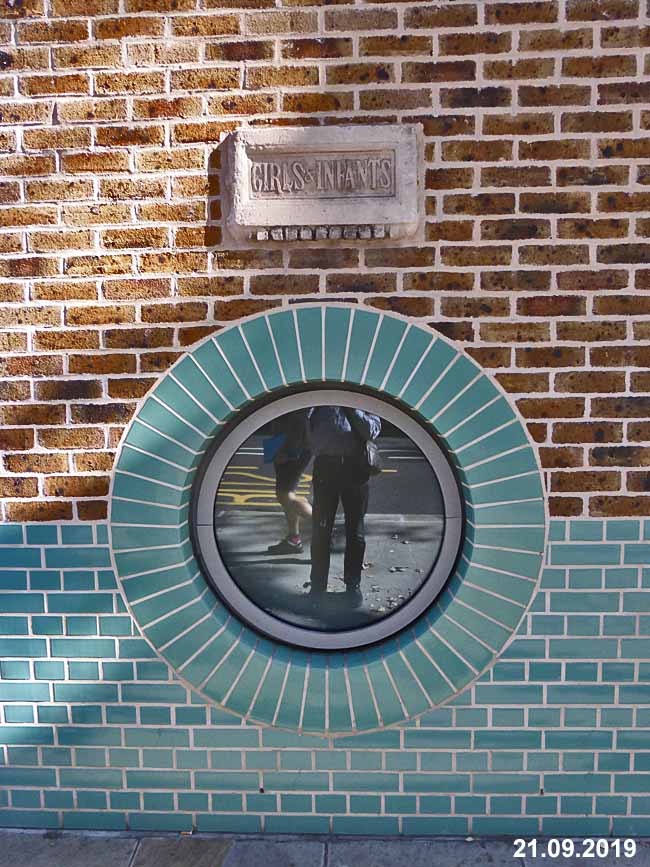 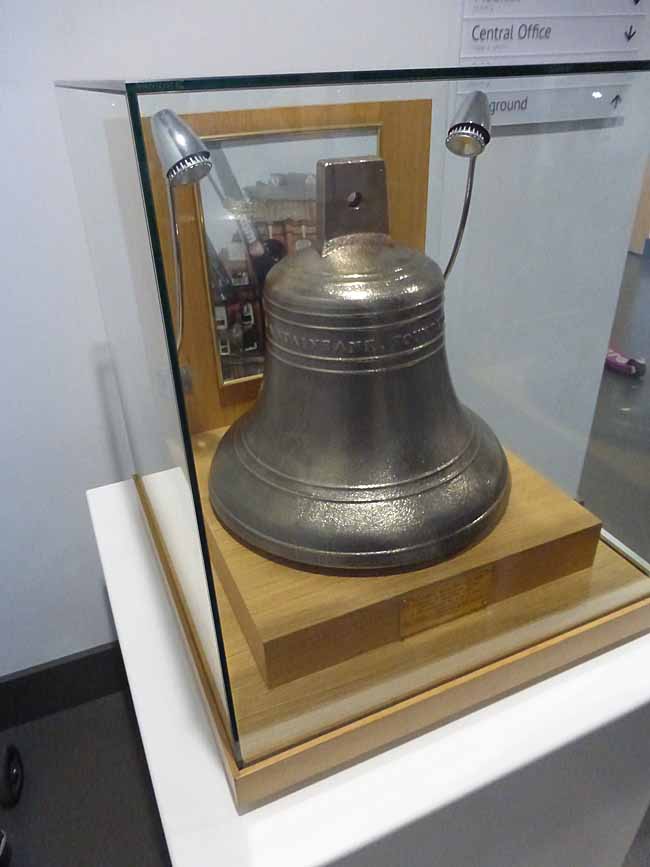 The Dixon Jones
website gives an insight into the
details of the project, "... The
Marlborough School redevelopment
forms part of a wider regeneration
masterplan for an area of Chelsea
which also encompasses the adjacent
Clearings warehouse site. Design
proposals originally commissioned
under John Lewis comprise three
separate but interlinked schemes;
The Marlborough Interim School, The
New Marlborough School and the
Clearings residential scheme. All
three projects were awarded planning
permission by the Royal Borough of
Kensington & Chelsea in December
2013. .... The redevelopment of the
Marlborough site had to address a
challenging design brief. In
addition to creating a primary
school much larger than the original
Victorian building, the brief also
called for a separate commercial
building – including office and
retail accommodation – and a new
pedestrian link to be provided on
this dense urban site.
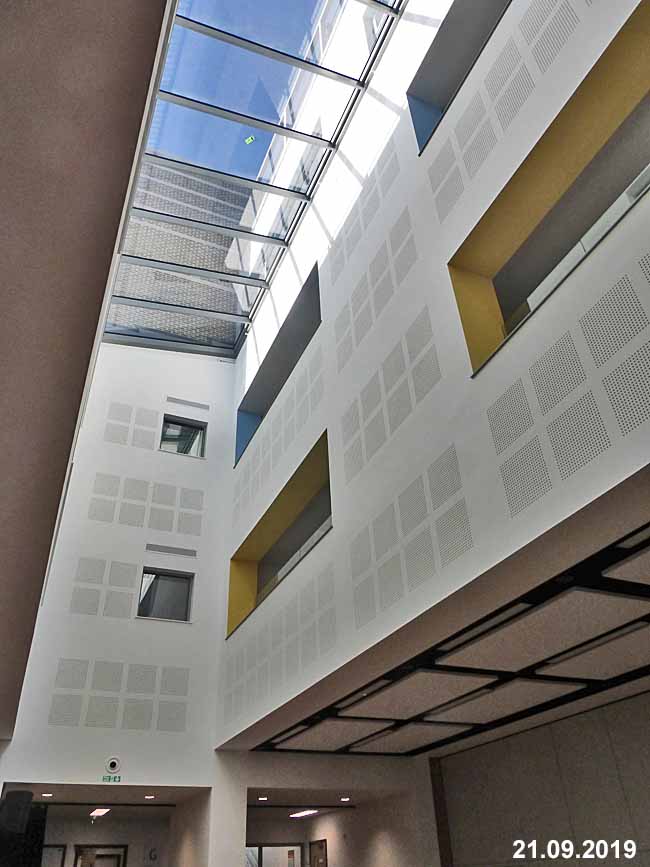 Unsurprisingly the
school says that they are, "...
very excited about our new school
which opened on 11th September 2017.
The new school is spacious and light
and generously resourced. It has
state of the art facilities
including outdoor learning spaces,
two large hall spaces, a community
room, a dance studio, a creative
media suite, an art and design
studio and a multi-use games area on
the roof. Marlborough also has its
own specialist autism provision."
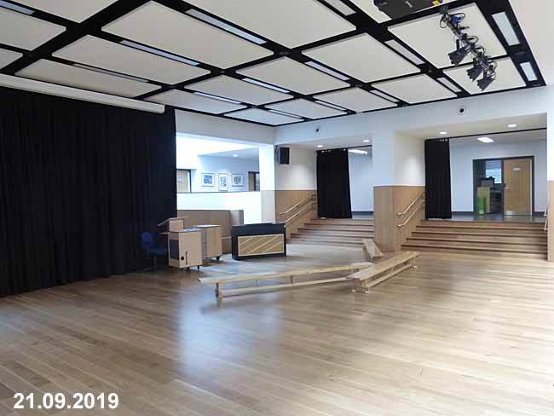 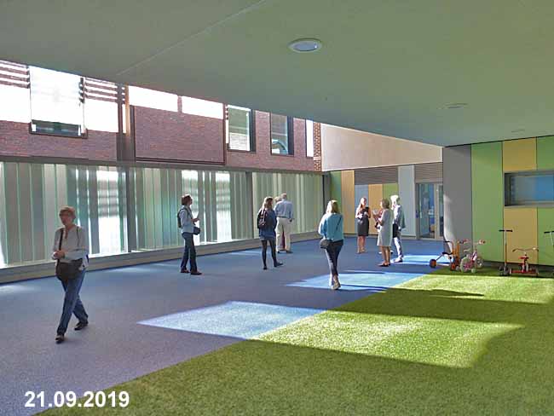 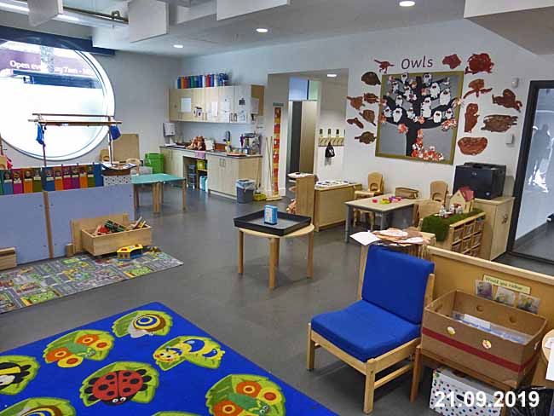 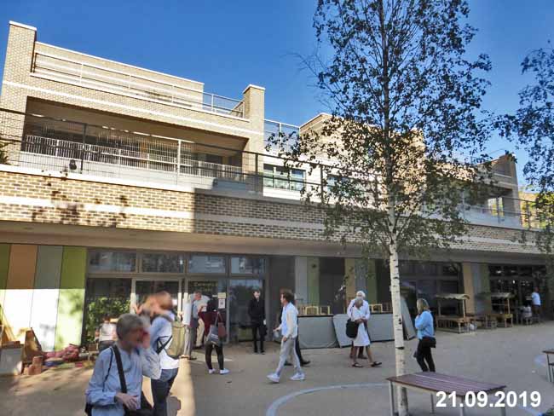 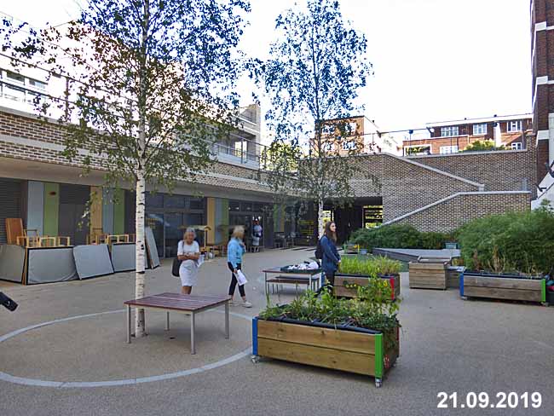 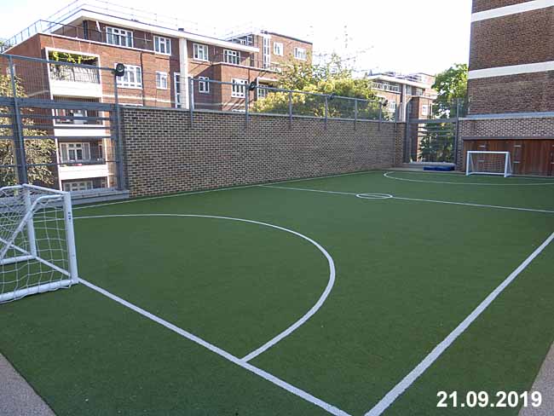 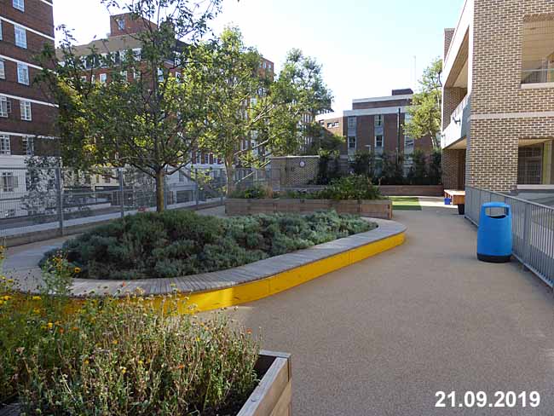 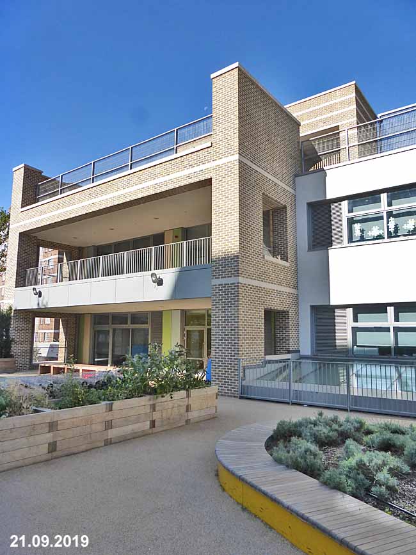 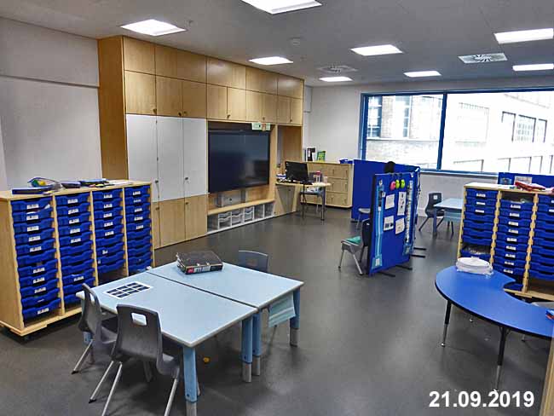 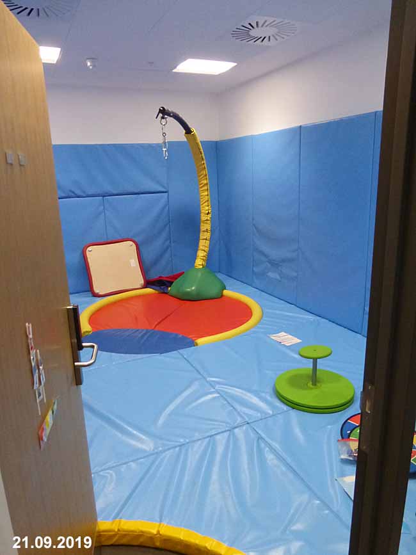 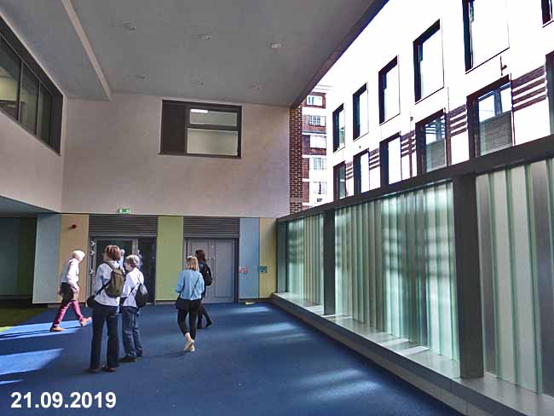  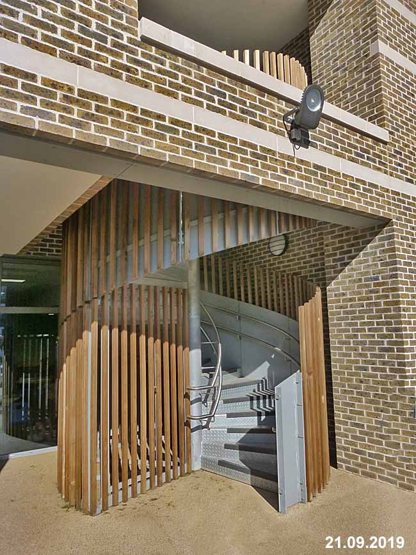 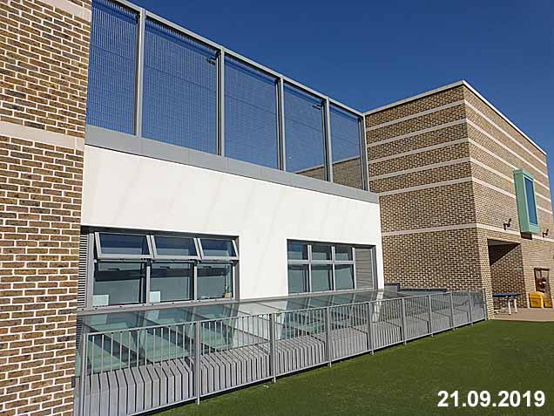 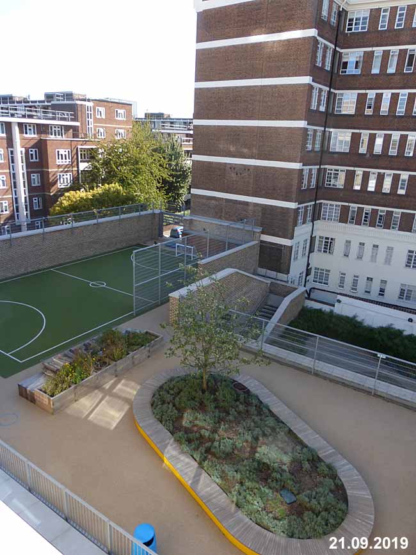 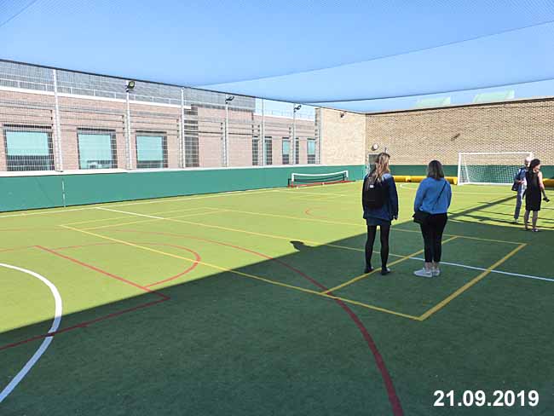 |
|
|
Marlborough
Primary School, London
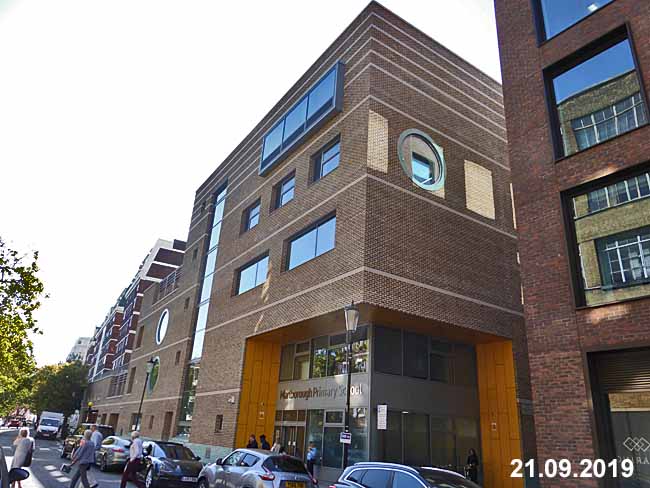 |
