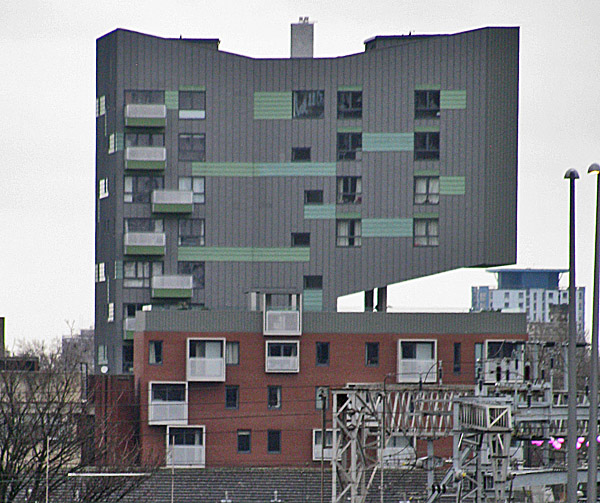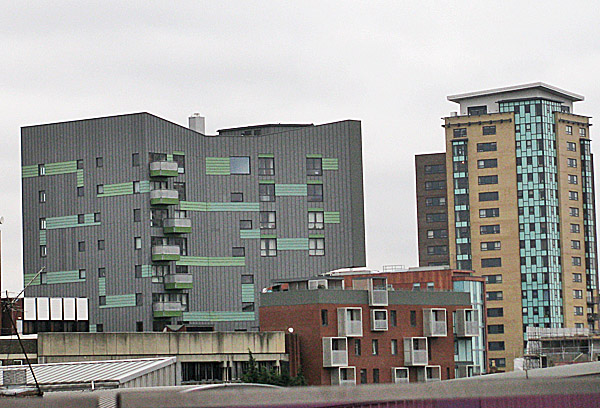Lett Road
Apartments, Stratford, London

Architect
|
Proctor and Matthew Architects
|
Date Built
|
2010
|
Location
|
Lett Road, Stratford
|
Description
|
Proctor and Matthews
submitted the winning design for this striking
residential development located not far from
Stratford Station in East London. They say
of the building that it, " ... responds
to its diverse physical and urban context
with surrounding buildings that are varied
in both scale and use but are currently the
subject of strategic appraisal. Consequently
our solution must co-exist with the current
urban fabric and succeed with the future
aspirations of central Stratford. The design
has been developed as two built forms each
with a specific urban function. The urban
block edge is reinforced by a five storey
brick apartment building; whilst a taller
structure rises from behind this block and
then hovers above it – thus providing a
pivotal urban marker that will be seen from
a distance from the High Street, railway
station and Stratford City beyond."
The developers point out that, "Lett Road
has been developed in direct response to the
Mayor of London’s Energy Strategy request
for the use of energy efficient and
renewable energy technologies. ... Heating /
hot water is supplied by an ultra-efficient
centralised biomass boiler which is powered
from renewable energy. The boiler
consumes biomass in the form of wood
pellets. Energy consumption is
dramatically reduced through enhanced
insulation and air tightness. Lighting
is low voltage. All appliances are
A-rated in accordance with Energy Efficiency
standards."
|

|



