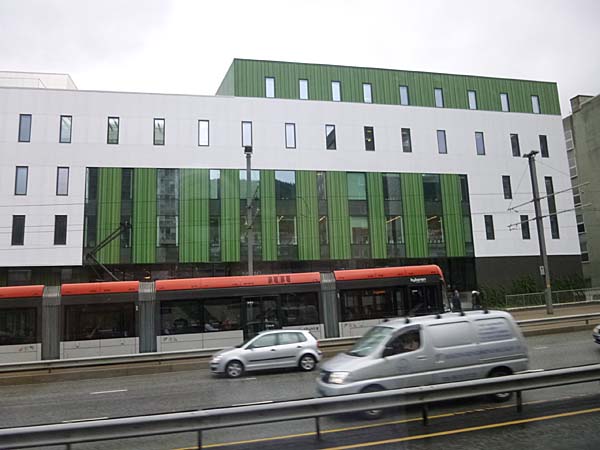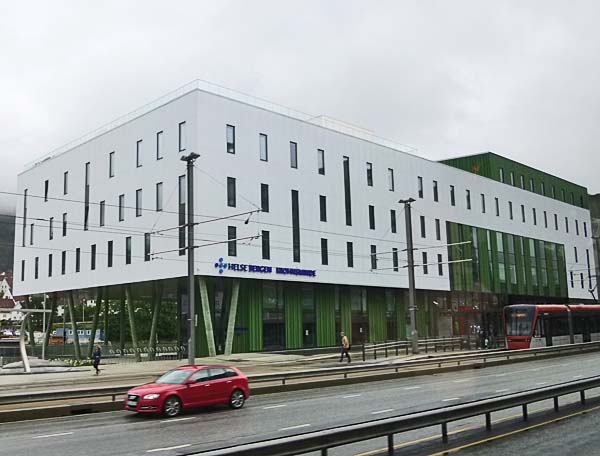| Architect |
Origo Arkitektgruppe |
| Date
Built |
2013 |
| Location |
Fjøsangerveien 36, Bergen |
| Description |
|
The building's
architect says of it that, "The
design of the hospital has a strong
emphasis on ‘openness and transparency’
towards the public whilst at the same
time forming a protective shelter for
the patients. The addition of public
spaces, nature and new visual qualities
to a challenging city environment has
been central in the process."
The facility includes an
in-patient's department on the upper floors,
and day care and policlinics on lower
floors. The Archdaily website adds
that, "A large emphasis has been put
into the creation of a new public square
north of the building. The square offers
a valuable place for citizens to sit,
play and contemplate in an area normally
dominated by cars and traffic. The
public square stretches under the
building’s lower floors displaying green
facades with large window sections.
Sight lines through the building are
emphasized, and the transparency prompts
the idea of greater openness about
mental health issues in today’s
society." Continuing this theme of opening the facility to the public, the http://www.architecturenorway.no website published a story on April 28th 2014 with the headline, "A local psychiatric hospital opens its roof gardens and courtyards to include the general public." The article points out that, " The seven-storey building flanks an open public square, which stretches from the local tram stop through the green wall facade into the transparent ground floor of the centre, where there is a café and a shop. The white façade above is more closed and shelters the protective parts of the building, which are organised around three large atria. The most sensitive areas of the centre are located at the top with their own rooftop gardens and outdoor spaces. The importance of the landscaping increased as the project progressed. There are a total of nine roof gardens, located on different floors, to provide relief in the dense urban setting, away from the heavy traffic. The gardens also provide storm water retention. One of the first ever vertical green walls has been constructed by the main entrance, a challenge in a cold climate." |
|
Kronstadt
Psychiatric Hospital, Bergen, Norway Close Window  |