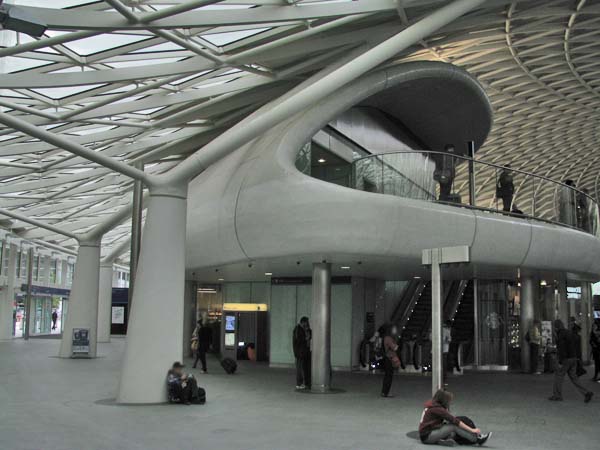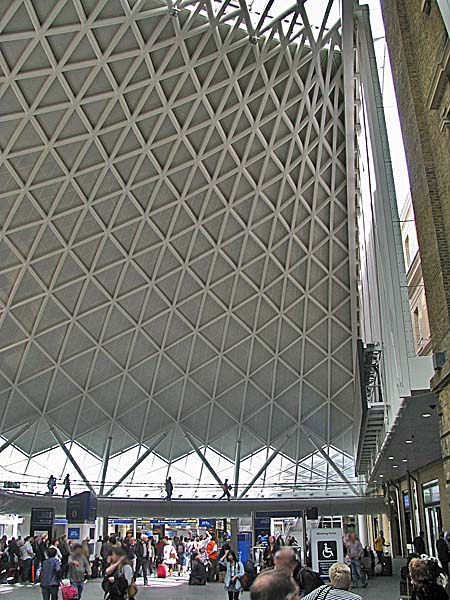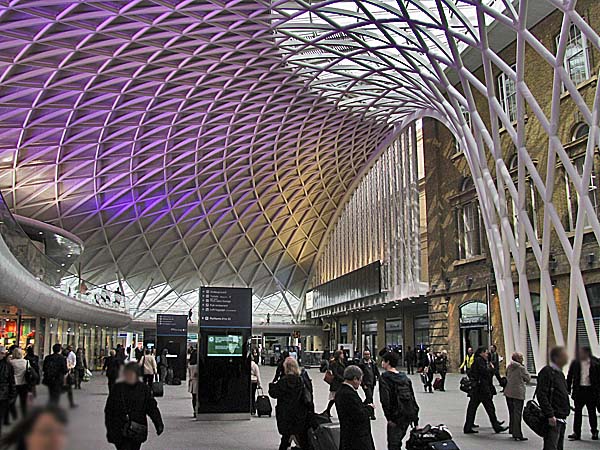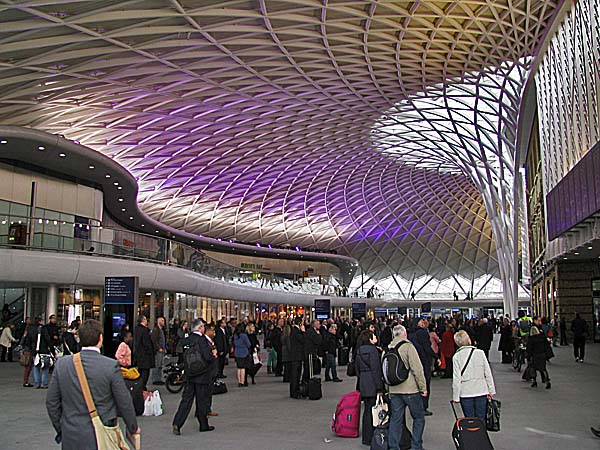| Architect |
John McAslan +
Partners |
| Date
Built |
2012 |
| Location |
King's Cross
Station, Pancras Road, London |
| Description |
|
Network Rail describes
the transformation of King's Cross station
as, " ... a result of strong
partnerships forged between Network
Rail, train operators, the local
council, architects, suppliers and
English Heritage." The
£550million scheme has transformed the 160
year old, Grade-I listed station.
Network Rail add that the stunning new
roof structure has, " ... cleverly
blended with the station’s heritage to
create a space for passengers that is
three times larger than the current
concourse." Within that
space are more shops and restaurants but
for the convenience of travelers there is
also better lighting, clearer signage and
a large destination board. 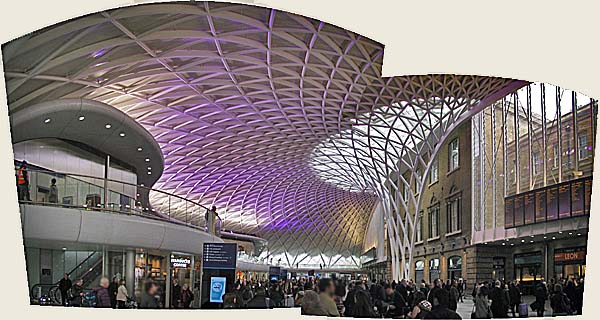 John McAslen's website explains that the project involved re-using and restoring existing structures as well as adding new. "The train-shed and range buildings have been adapted and re-used .... 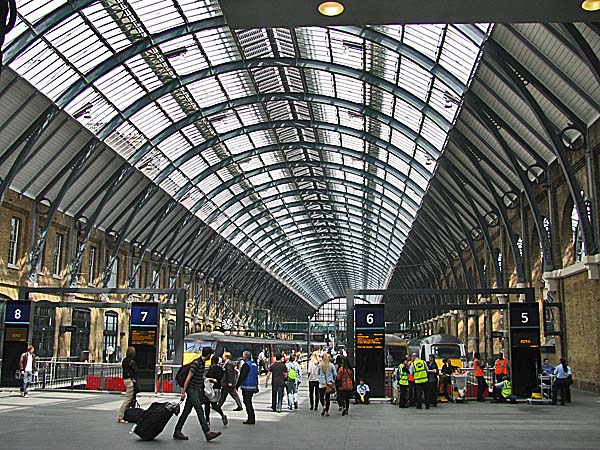 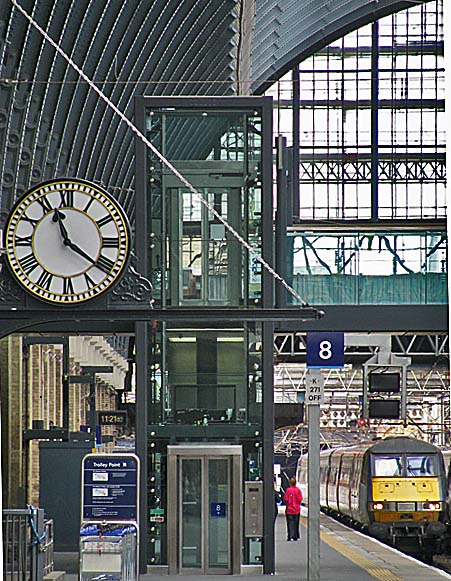 .... the
station’s previously obscured Grade
I listed façade is being precisely
restored." See below,
before and after the restoration.
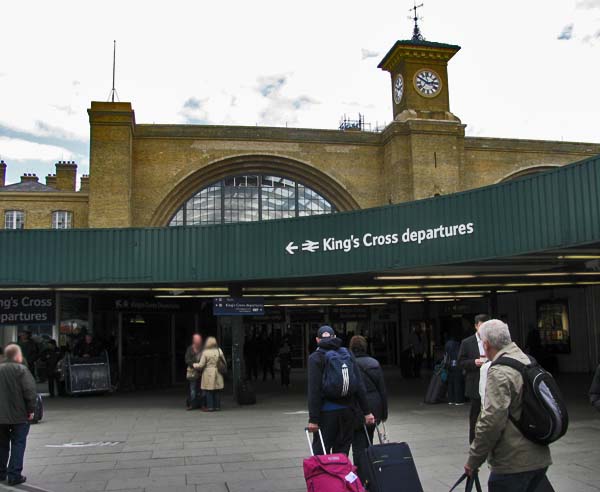 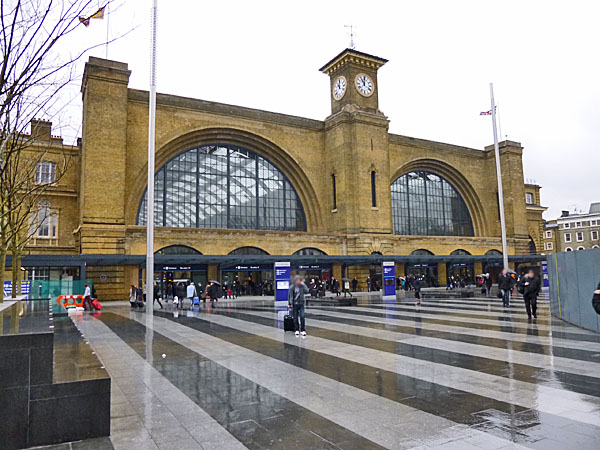 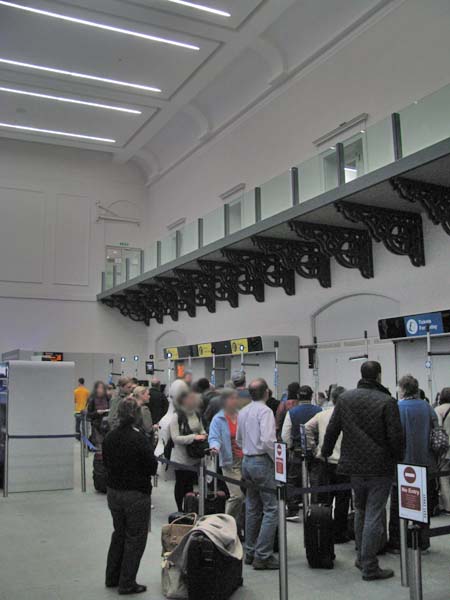 |
|
|
King's
Cross Concourse, London, UK
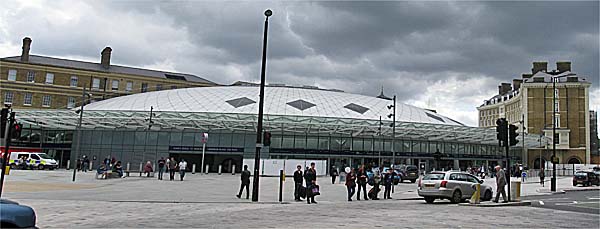 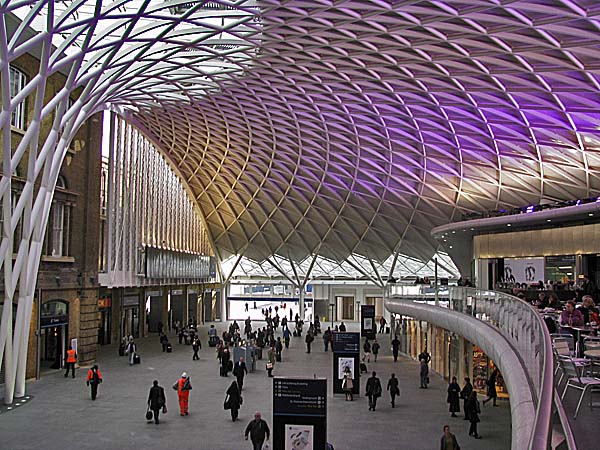 |
