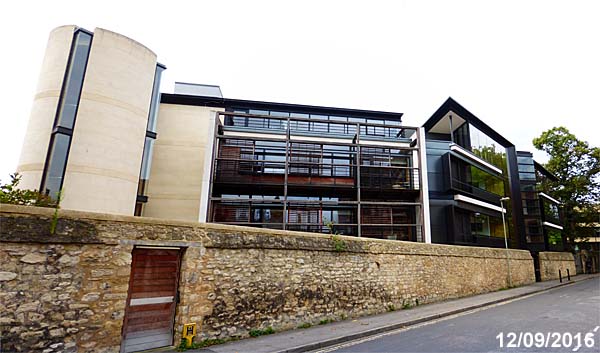|
This award winning
development in St John's College was
completed in 2011. As the architects
explain it, ".... surrounds a beech
tree of historic significance and is
adjacent to listed buildings and
listed walls in a conservation area.
These elements have informed the design
and construction significantly. "
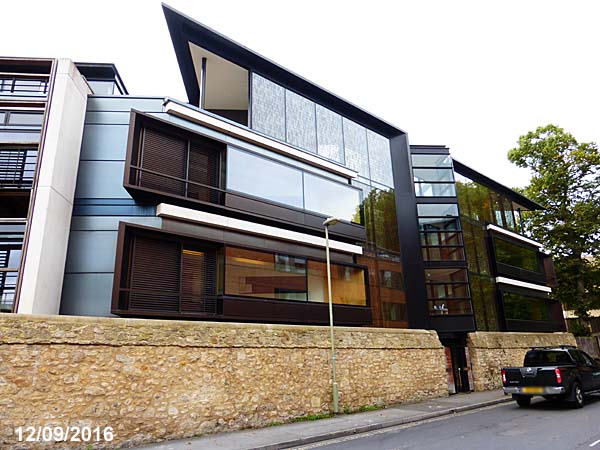
They add that, "The
building is approximately 6,000sqm in
area over four floors plus a large
basement. It is arranged in a
quadrangle open to the South.
The accommodation falls into three
categories. There are approximately 80
student rooms with en-suite shower pods
and 6 small flats for college fellows.
Academic facilities consist of a
law library, an archive and a number of
teaching rooms. Communal facilities
include a café, an events room and a
gym, as well as an arts area. Generally,
residential parts are on the upper
floors, and communal and teaching spaces
on the ground floor."
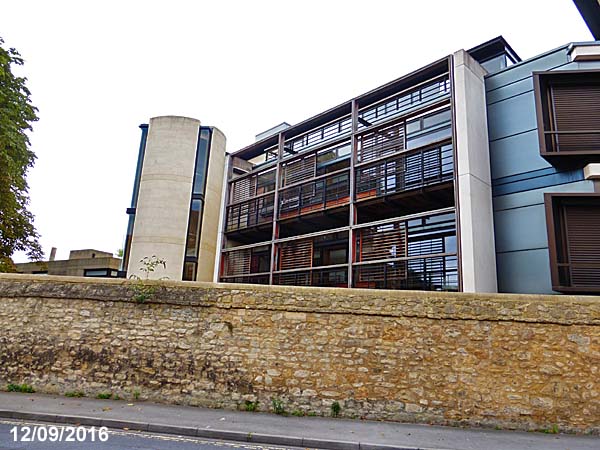
A piece on
"architecturetoday.co.uk" posted on December
7, 2010 says that, "...Kendrew
Quadrangle at St John’s is among the
largest Oxford college projects to be
built for some years. Designed and
detailed to a very high standard and
beautifully built to a very generous
budget, it is also a very green building
with a near zero-carbon rating. A nod of
appreciation is due to MJP’s project
architect Tony Pryor and David Rose."
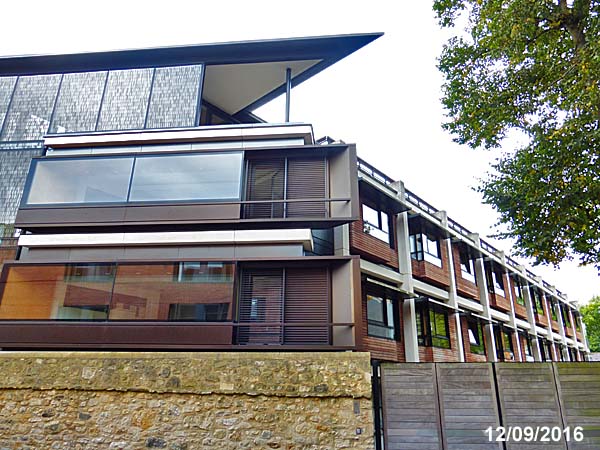
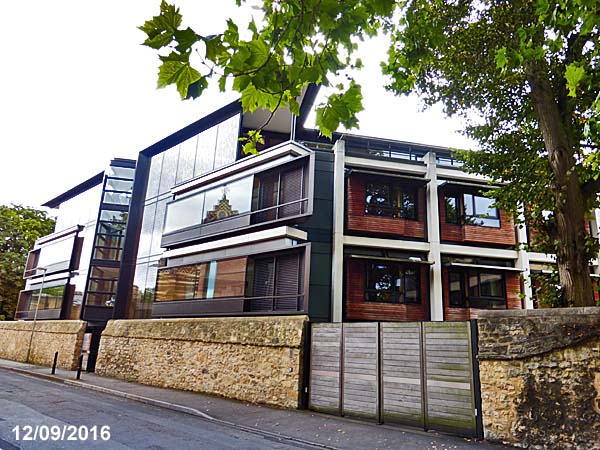
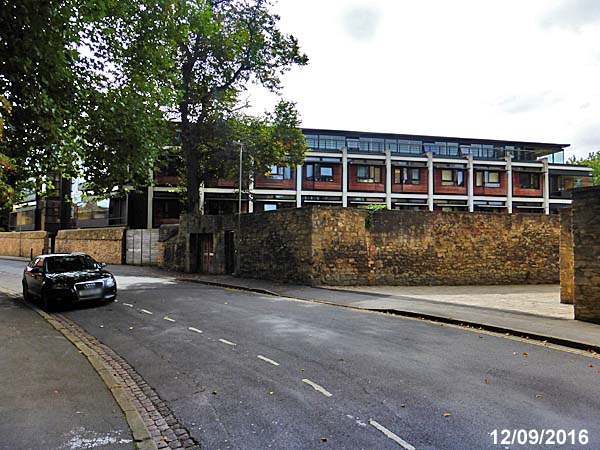
|
