| Architect |
Zaha Hadid |
| Date
Built |
2015 |
| Location |
St Antony's
College, Woodstock Road |
| Description |
|
The Investcorp Building
is the latest addition to the Middle East
Centre at St Antony's College in
Oxford. The building spans the gap
between two Victorian buildings at numbers
66 and 68 Woodstock Road.  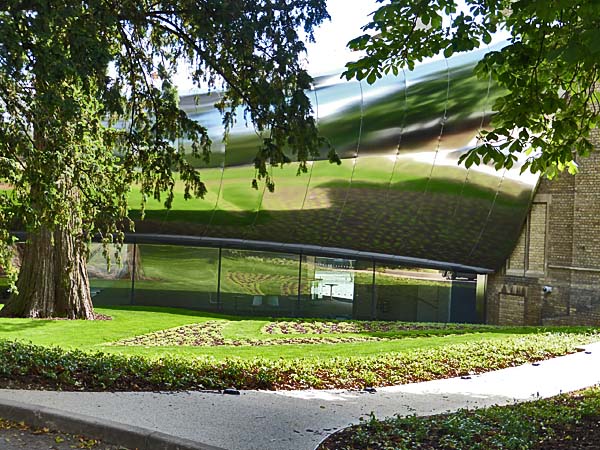 The architects website explains that the new building, "... weaves through the restricted site at St Antony’s College to connect and incorporate the existing protected buildings and trees; while its stainless steel façade softly reflects natural light to echo the building’s context. .... 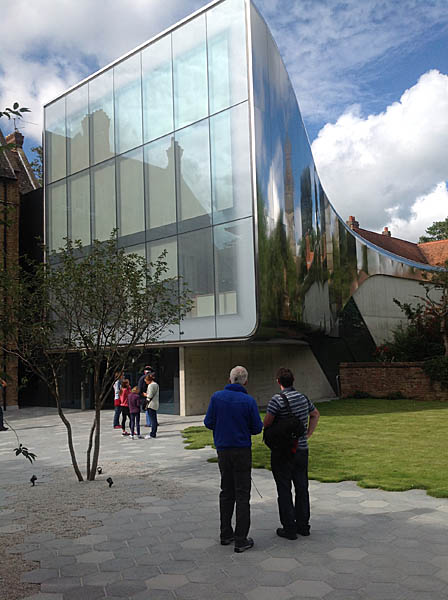 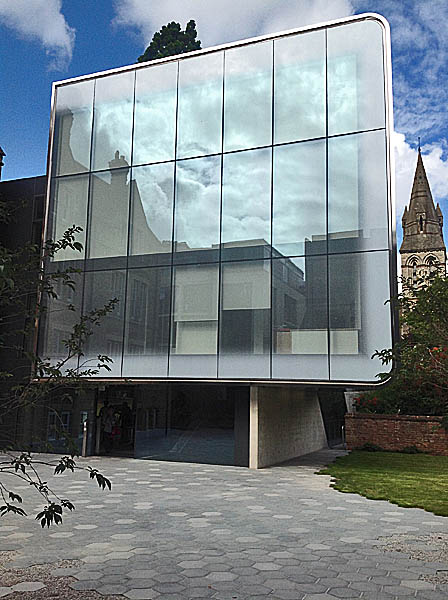 .... The project maintains the detached character of the college’s current buildings, allowing them to be read as separate elements, while introducing a contemporary building that conveys the past, present and future evolution of the college, university and city. To the west, the project’s scale defers to the existing buildings of 66 & 68 Woodstock Road. The curved form of library reading room’s western façade accommodates the century-old Sequoia tree and its extensive root network; while a drainage system has been installed below the foundation slabs to ensure the tree receives enough moisture." 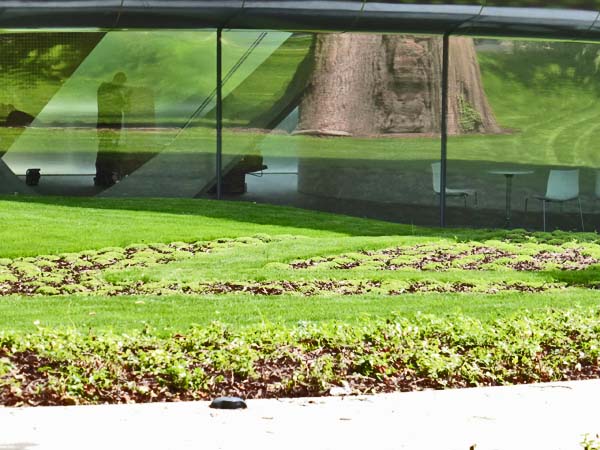 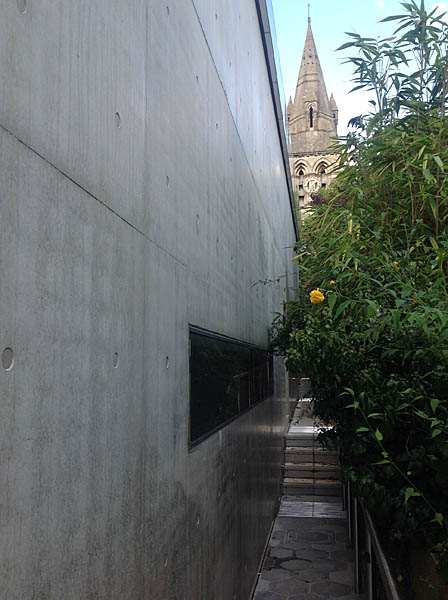 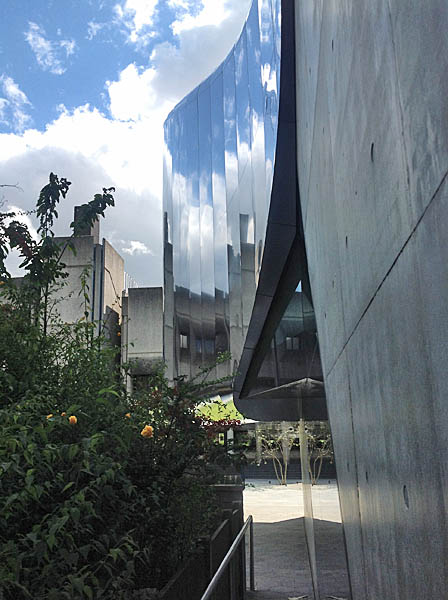 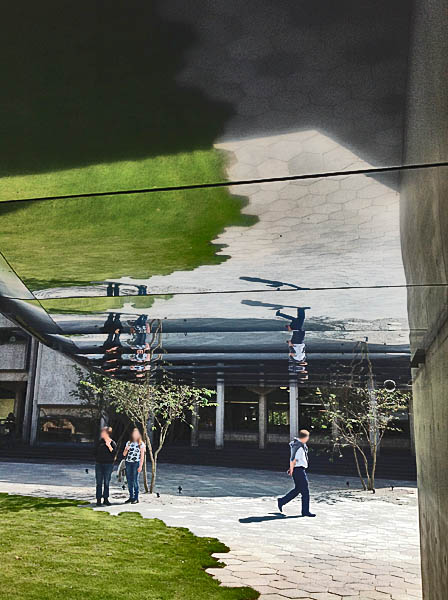 - Take a look inside - The stairs down to the lecture theatre. 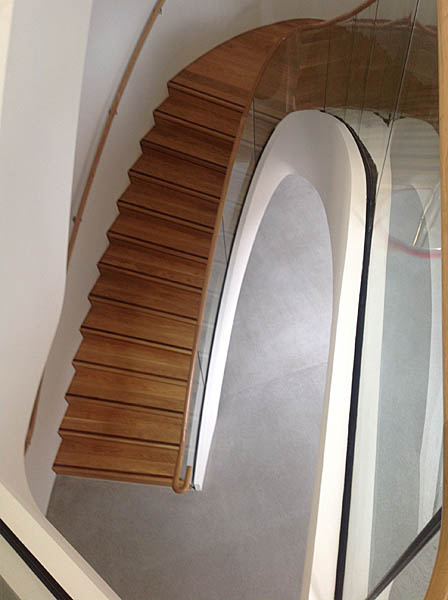 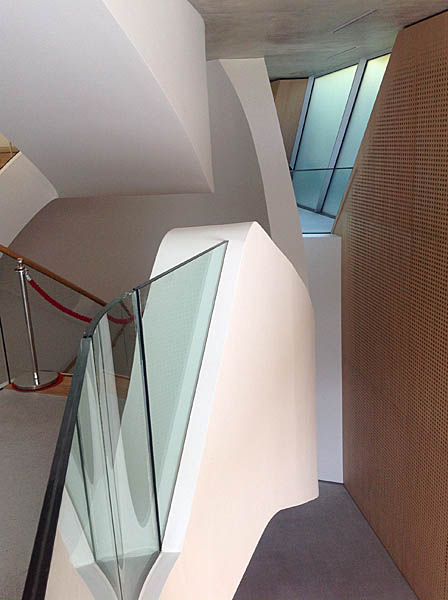   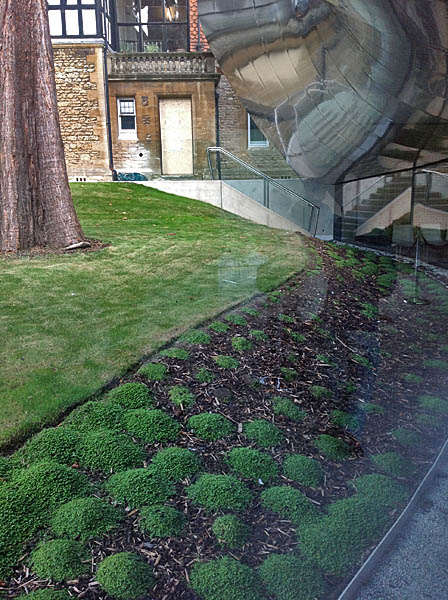 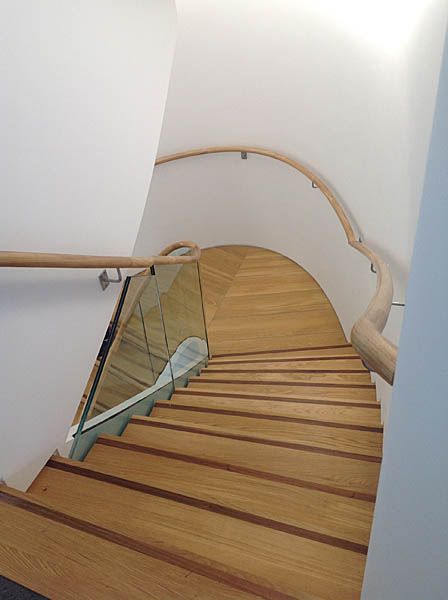 - The Library - 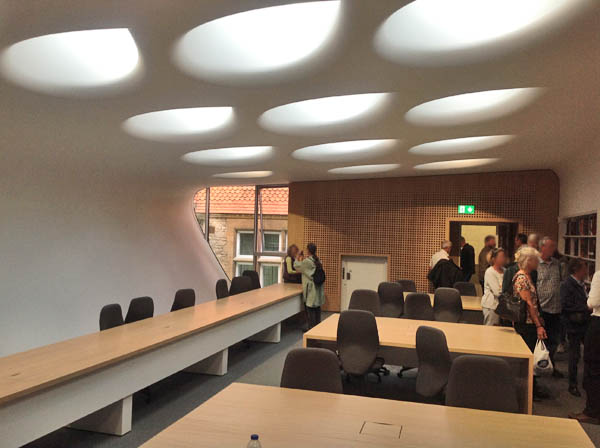 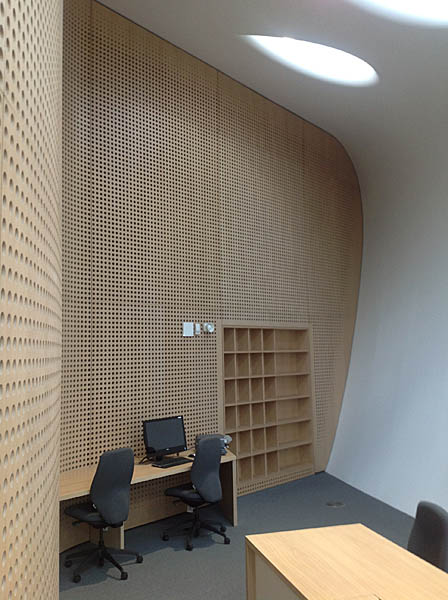 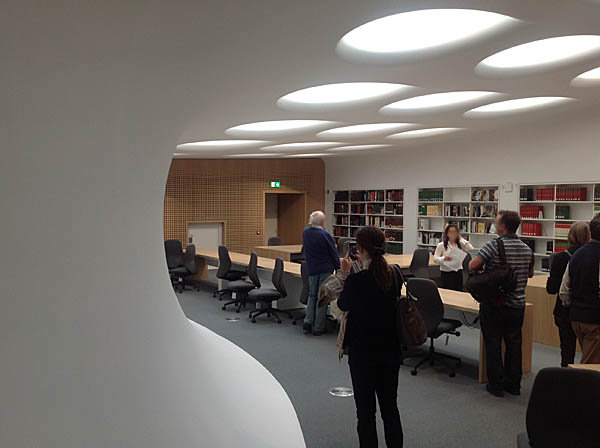 A tear-drop skylight 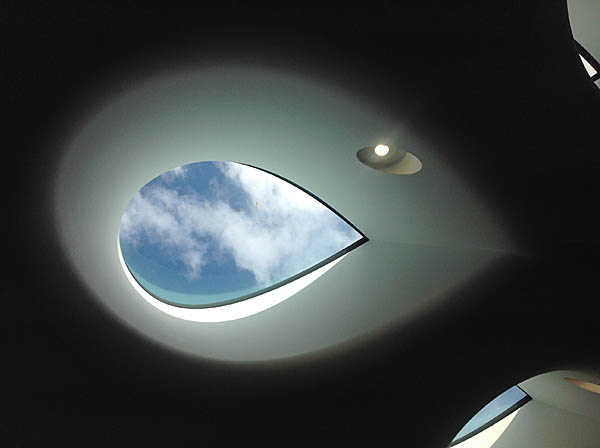 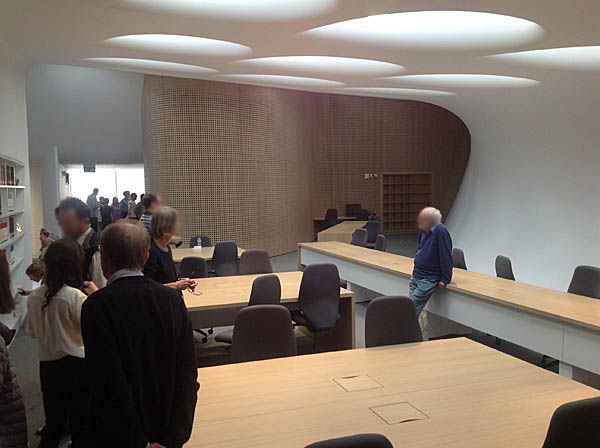 The library stacks 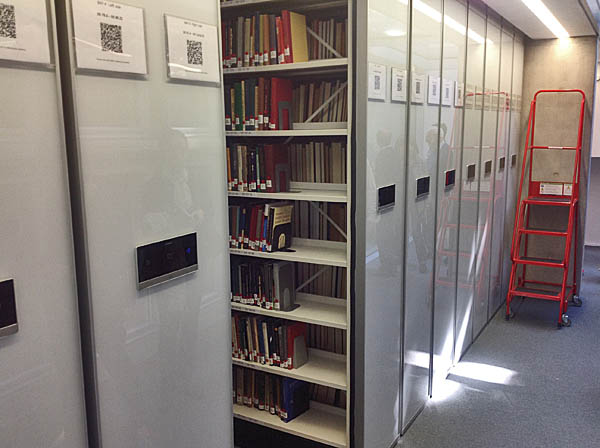 *****************************
During construction.
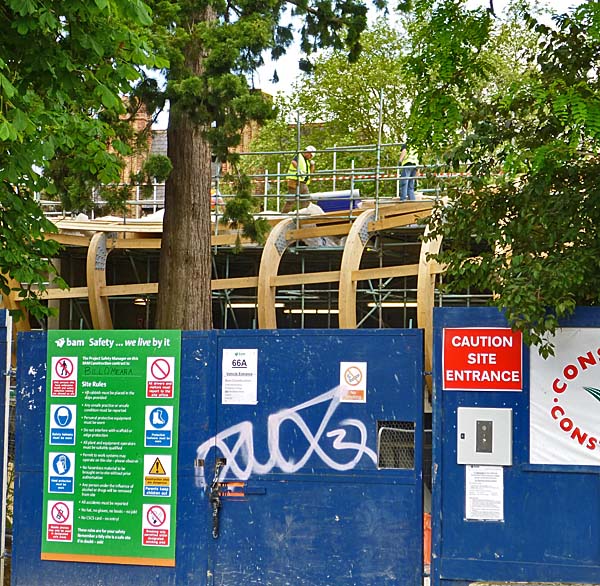 |
|
|
Investcorp
Building, Oxford
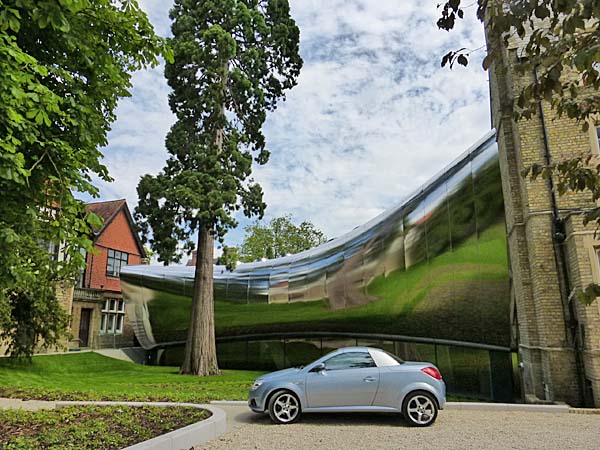 |
