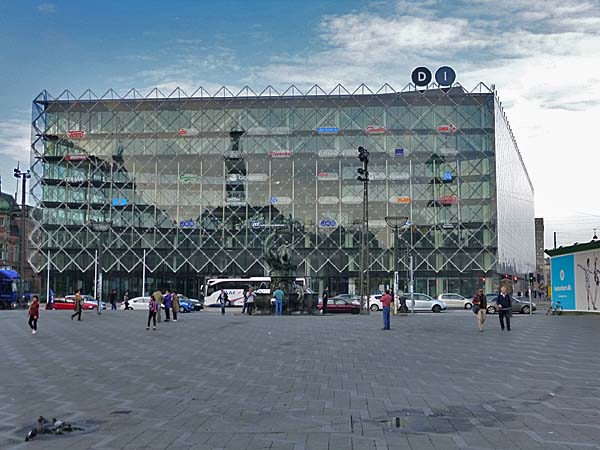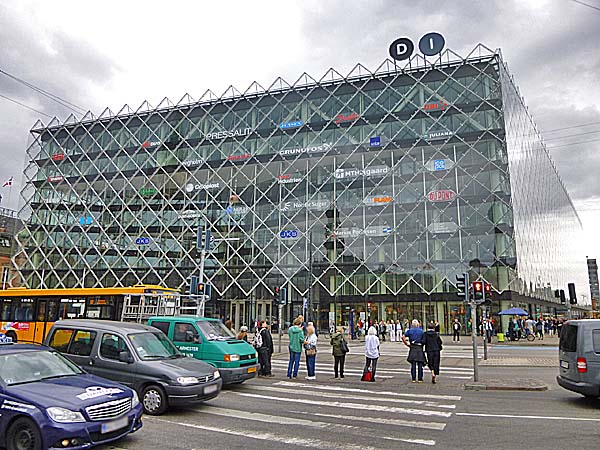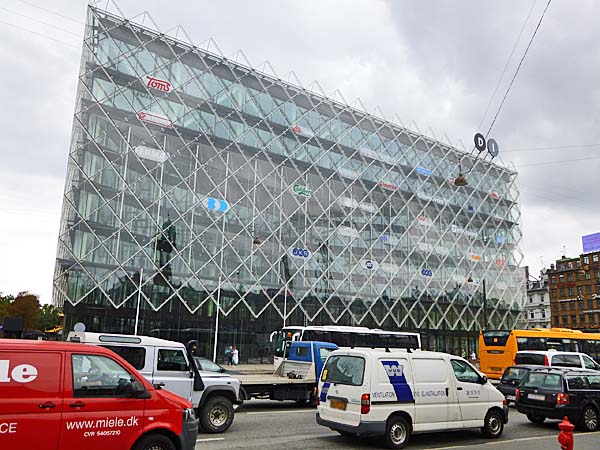| Architect |
Transform |
| Date
Built |
2013 |
| Location |
H C Andersens
Boulevard |
| Description |
|
|
Industriens Hus
occupies a prime site in Copenhagen's city
centre. It sits across from the Town
Hall and adjacent to the Tivoli
Gardens. As such, there has been
concern in the past that its "outdated
and forbidding" appearance was
a detriment to the image the city wished
to portray of itself. So this
refurbishment of the 1970s building must
have come as something of a relief to its
detractors.
The bdaily.co.uk
website says of the project that, "
The large scale modernisation has seen
the "Industriens Hus" (House of
Industry), gain more space and become
a contemporary building that can
satisfy the needs of a modern and
forward-looking organisation.
Designed by Transform architects, the
three year project involved adding a
new 9,000 sq m structural glazing
façade, a 7,200 sq m "diagrid" façade,
a 2,000 sq m atrium, and a 1,000 sq m
street level façade.The startling new
exterior is a gigantic media façade,
with more than 80,000 LEDs that can be
programmed for different speeds,
colours, and direction and producing
thousands of different ‘expressions’,
displayed at one of the most heavily
trafficked intersections in
Copenhagen. Macalloy tension bars have
also been used as bracing in the
angled atrium roof that fans down
towards the city’s famous Tivoli
Gardens.
|
|
|
Industriens
Hus, Copenhagen, Denmark
 |


