| Architect |
Rogers Stirk Harbour |
|
Date Built |
Completion
Autumn 2016 |
| Location |
Great Maze
Pond |
| Description |
|
|
The new Guy's
Hospital Cancer Centre says that it will
be, "... a hub for South East
London, providing specialist cancer
services, training, development and
research, and allowing us to provide
better cancer treatments and
improved outcomes for our patients.
By having our patients come to
single site for both their cancer
diagnosis and their ongoing cancer
treatment, the new centre will
assist us in providing a seamless
stream of care. ...
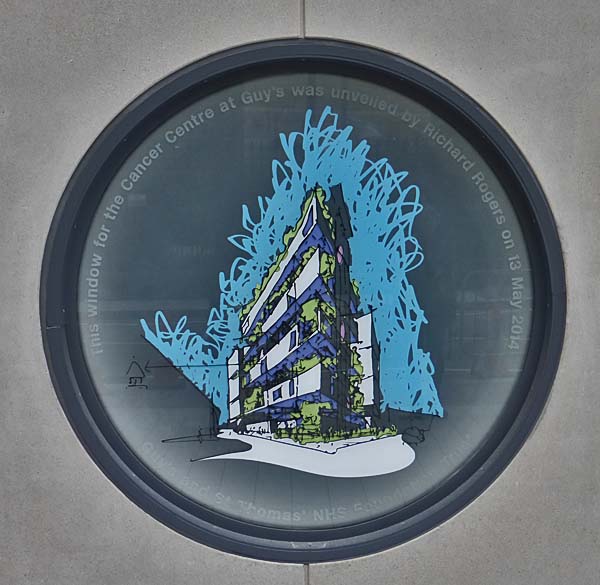 ..... The cancer centre will be divided into ‘zones’ or ‘villages’, with most of the related treatment facilities grouped together in one place. The ‘villages’ will have balconies to allow light in to the building and provide outdoor space. ...... 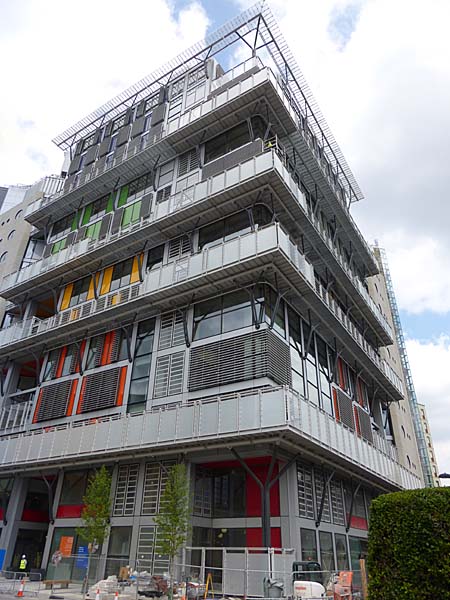 .... The ground
floor Welcome Zone will provide a
rehabilitation gym, drop-in
facilities, the Dimbleby Cancer Care
Centre, retail space and a café. The
latest technology will be used to
streamline the patient’s route
around the building. ... The
main entrance of the Centre is a
double-height indoor-outdoor
space that creates a welcoming
environment and establishes the
layout and feel of the building
...
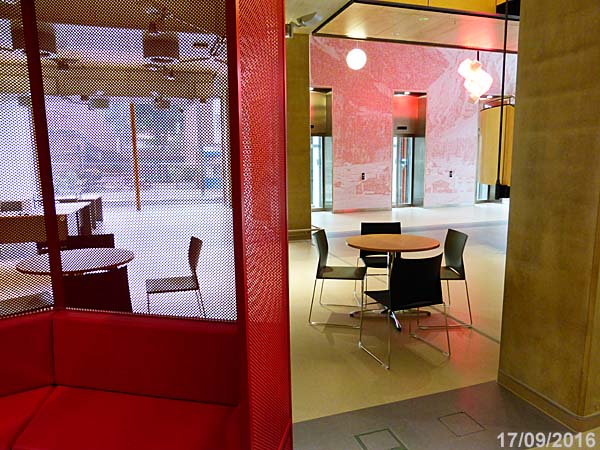 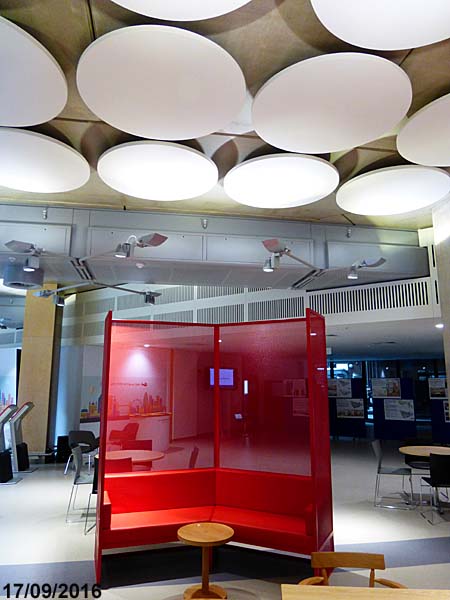 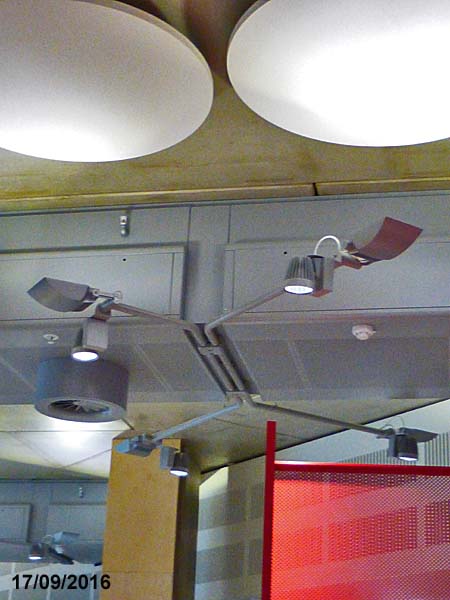 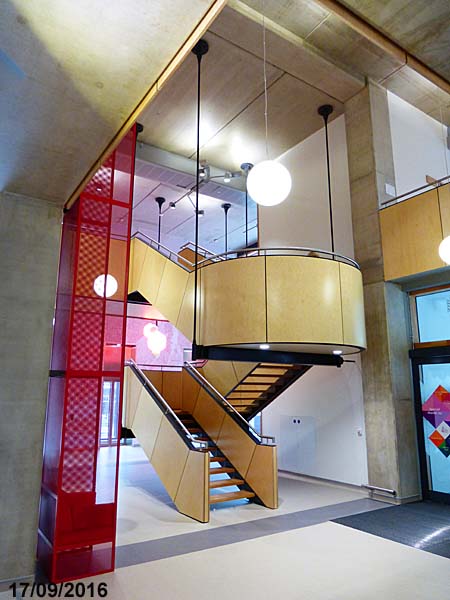 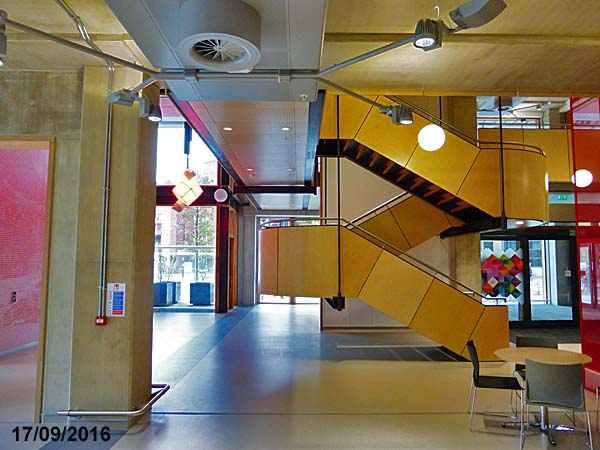 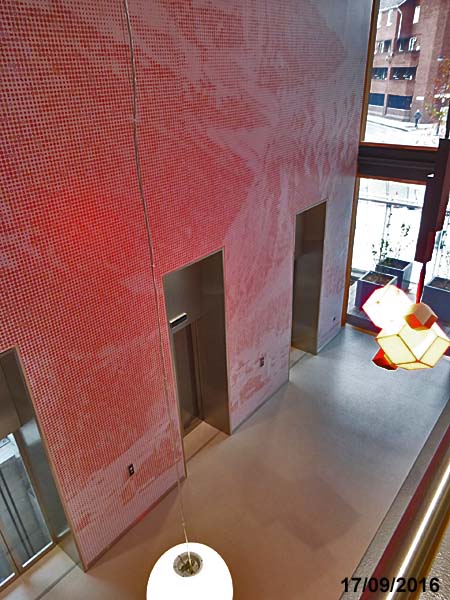 "The
radiotherapy Village is
vertically stacked over three
consecutive levels, each level
corresponding to a particular
stage of a patient’s
treatment. Radiotherapy
treatment is typically found at
basement level in a remote and
lightless environment, locating
this above ground integrates
this treatment as part of the
normal life of the building and
allows both patients and staff
to benefit from views and
natural light. The six
radiotherapy machines (linear
accelerators) and reception are
located on the second floor,
staff areas on the third, and
imaging (CT and MRI) and
treatment-planning on the
fourth. The floors are
organised into high technology
zones towards the rear of the
building footprint, and low
technology"
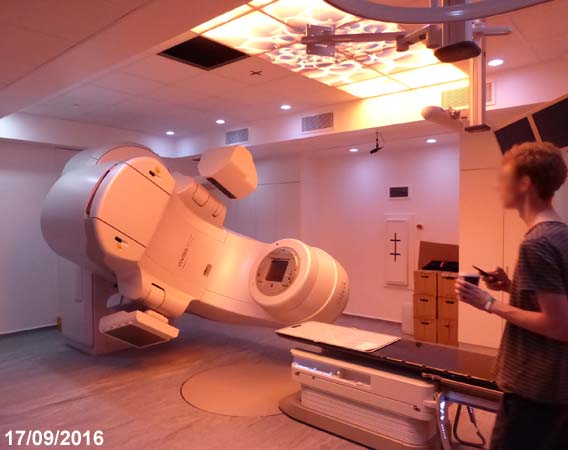 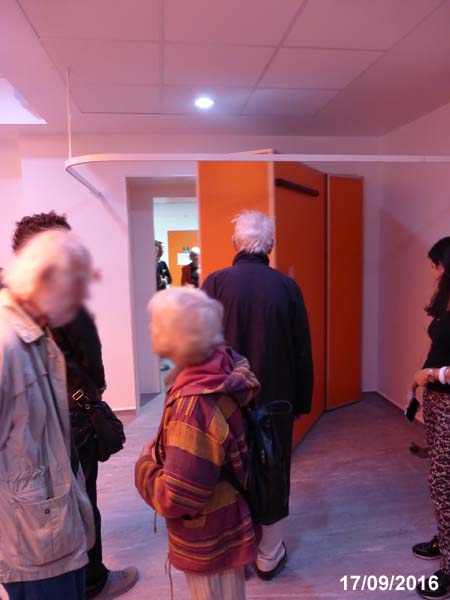 "The Outpatient
Village brings
together elements that
outpatients are most likely to
use such as imaging and minor
procedures facilities, allowing
them to remain in the same place
for the duration of their
visit. It is designed to
service patients at various
stages of their cancer pathway
from diagnosis and treatment
through to follow up checks and
end of life care, allowing them
to receive co-ordinated,
multi-disciplinary care in a
single visit. The
Outpatient Village will offer
greatly improved facilities with
more space, including an outside
terrace and balcony, and shorter
waiting times."
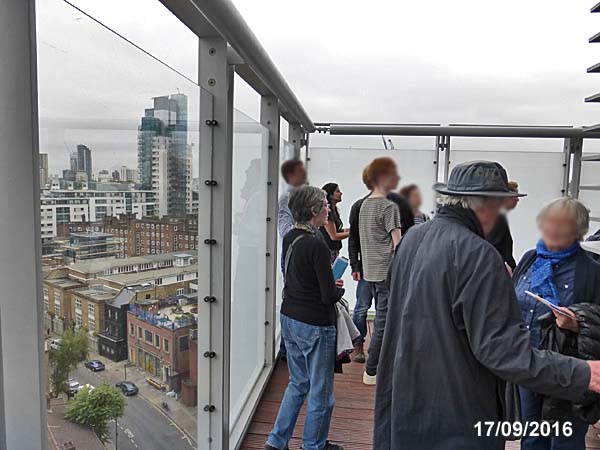 "The Chemotherapy Village brings together a range of services that are currently delivered separately, offering maximum flexibility whilst retaining a patient-friendly environment. This is achieved by zoning different treatment areas, giving patients the choice between a communal area or a more intimate space. The layout means different types of patient groups and treatment sessions can be run concurrently, increasing both the flexibility and capacity of the unit." 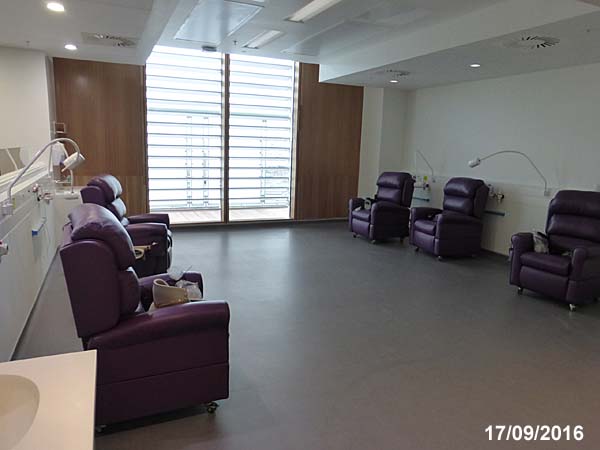 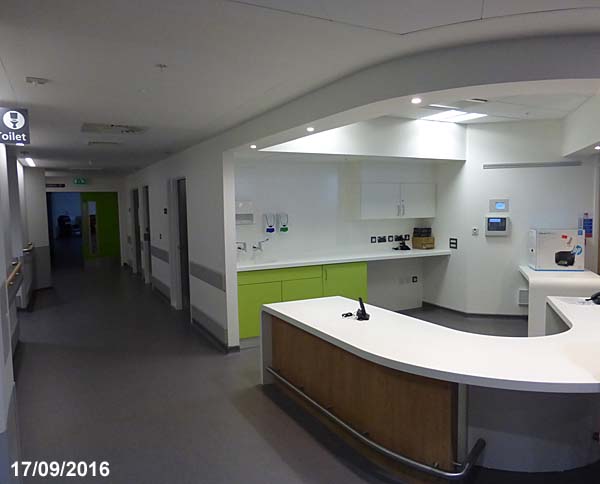 "The Village also includes a research floor for King’s College London, resulting in a more complete integration of research and treatment activities through the potential to involve a much larger proportion of patients in clinical trials. Our cancer specialists will benefit from having other clinical and research professionals working in the same building." 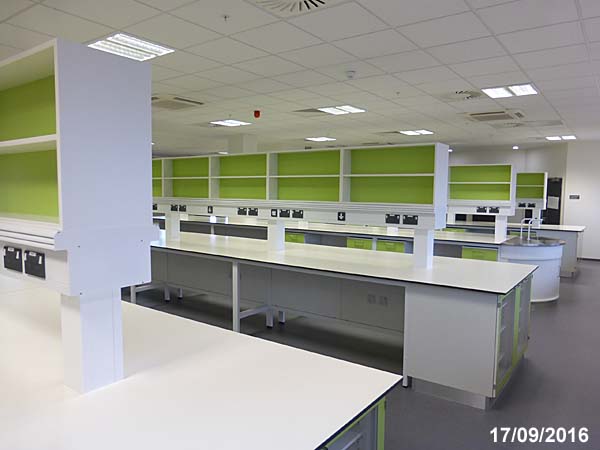 Outside the
building is a sculpture of a
boat. An explanation of its
significance is posted nearby.
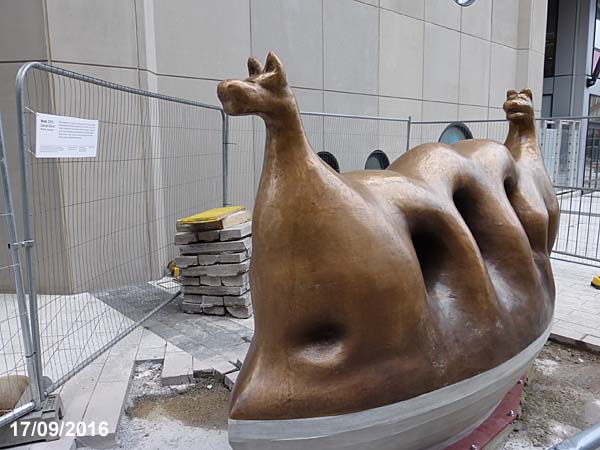 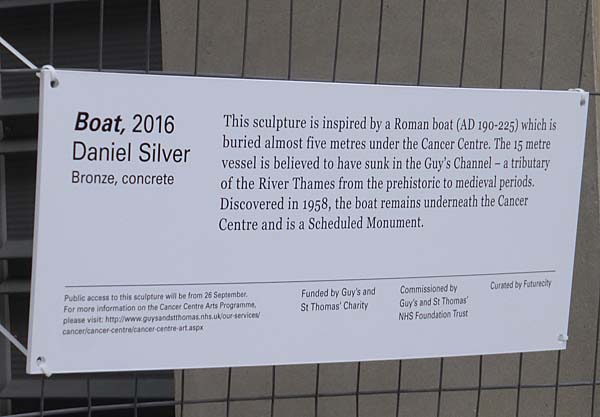 *********************
More views of the building: 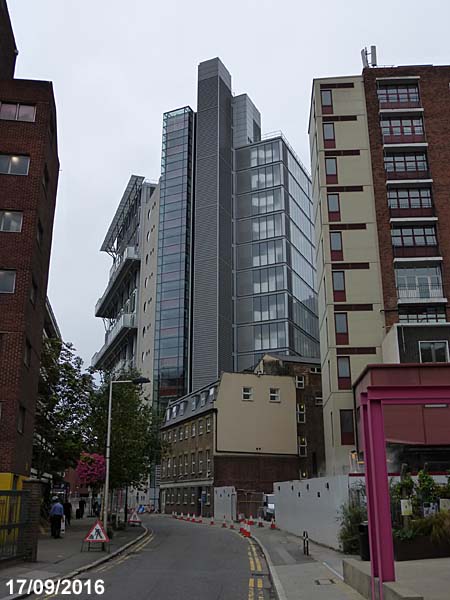 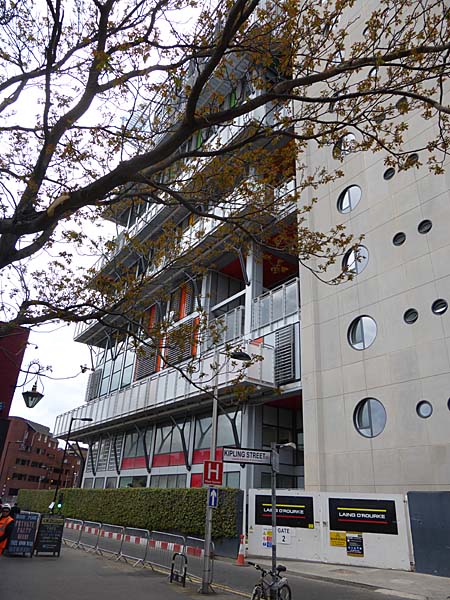 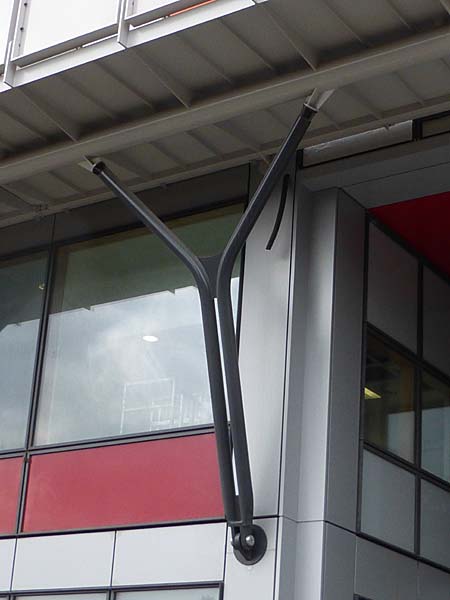 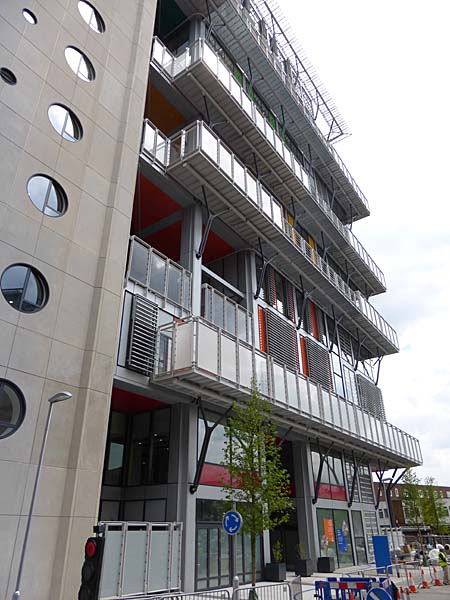 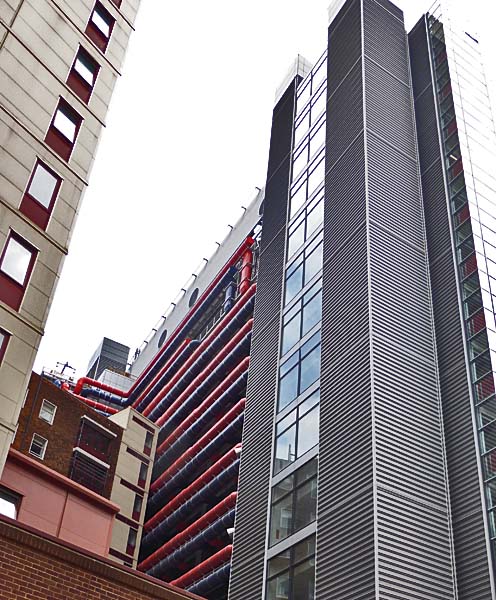 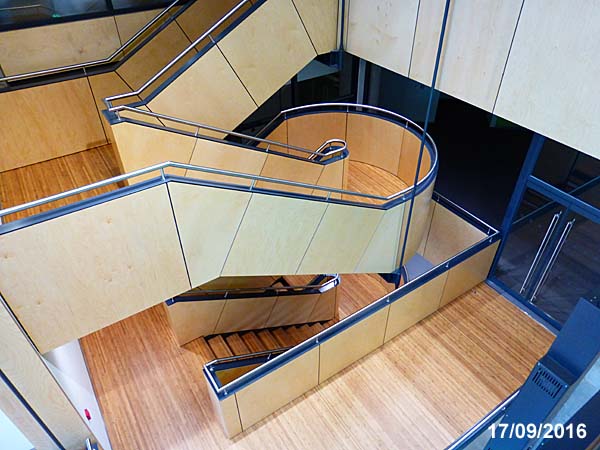 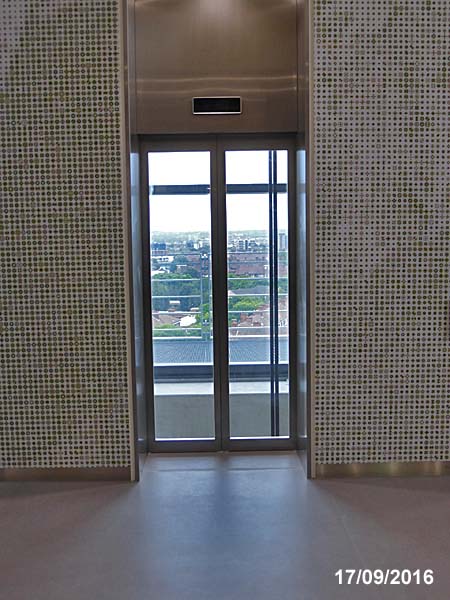 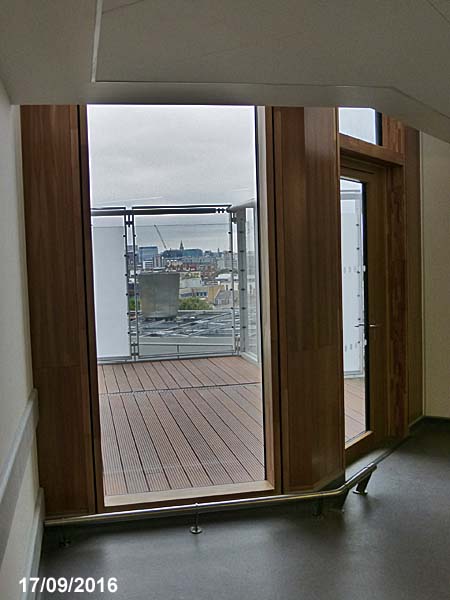 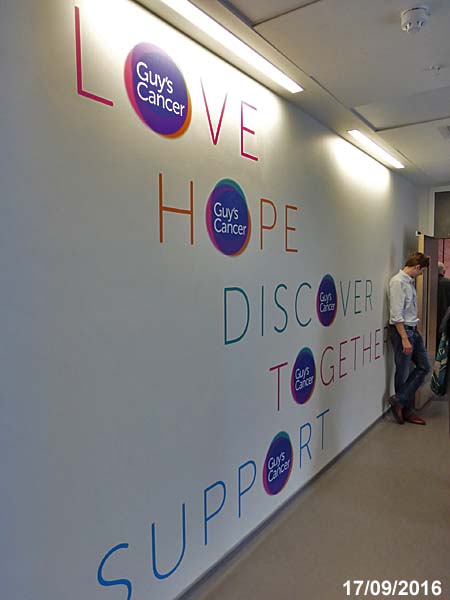 |
|
|
Guy's
Cancer Centre, Great Maze Pond, London
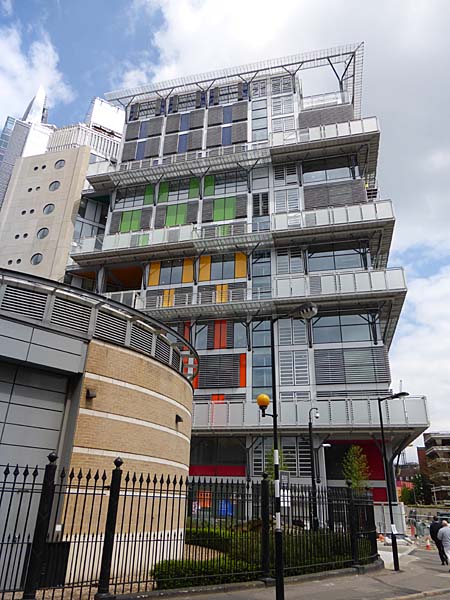 |
