| Architect |
Michael Laird Architects and Reiach &
Hall Architects |
| Date
Built |
circa 2017 |
| Location |
Cathedral Street |
| Description |
|
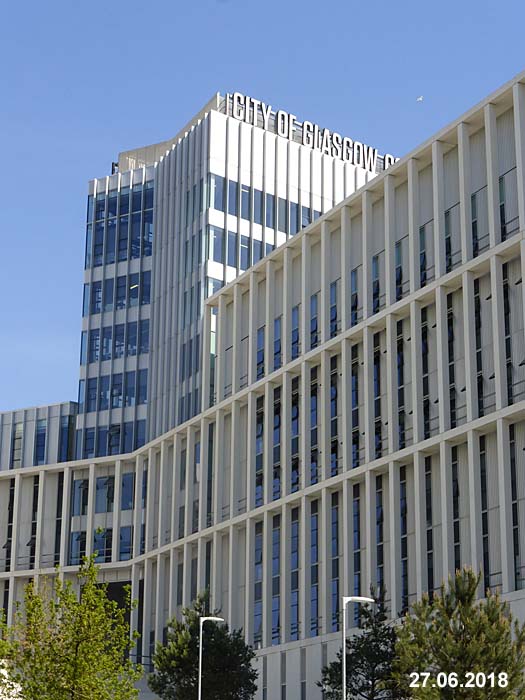 In an article in the Architect's Journal on October 18, 2017, Rob Wilson says that this is "... a huge building and necessarily so: it needs to accommodate 40,000 students across six major faculties, with more than 800 distinct learning spaces. As one judge observed when it won the 2017 AJ100 Building of the Year, it is Victorian in its scale and ambition. It is not Victorian, though, in any looming, institutional way. Unlike Mackintosh’s Glasgow School of Art further along the ridge, the architecture does not turn its back to the city, but embraces it, its main block creating an animated street frontage to Cathedral Street on its southern edge with one main entrance and lobby facing Montrose Street, dropping downhill towards the river." The article was reflecting on the building's nomination for the Stirling Prize. 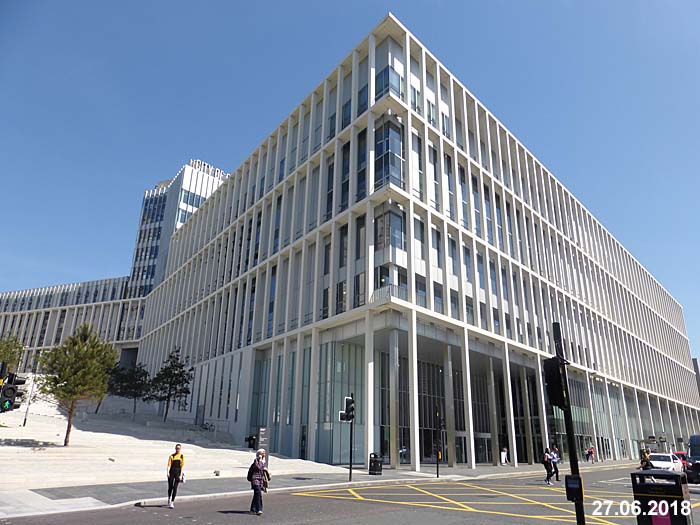 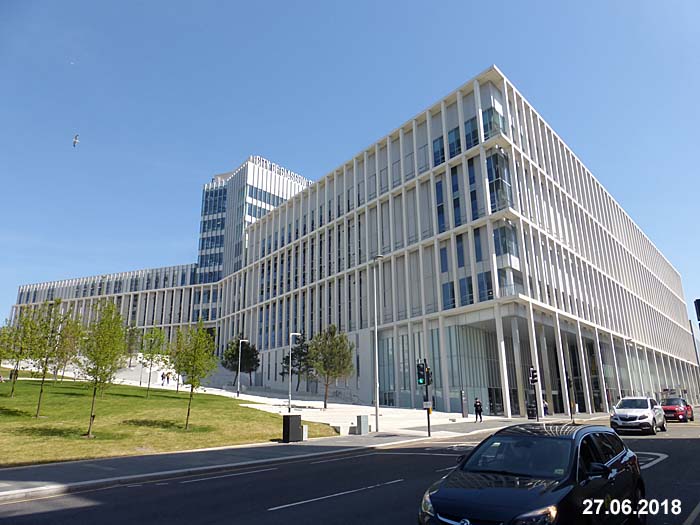 The college's website explains that the commission was for a design that, "... focused on creating facilities that help the College deliver their curriculum. Our focus is to create inspiring spaces with learning opportunities for all. The new City of Glasgow College will provide - 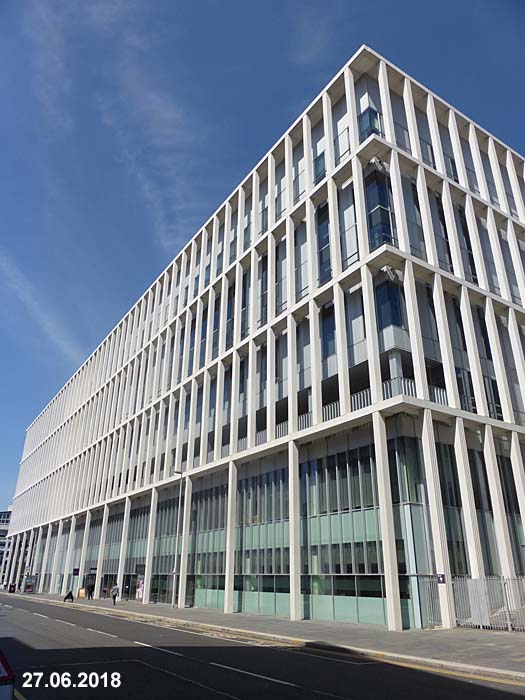 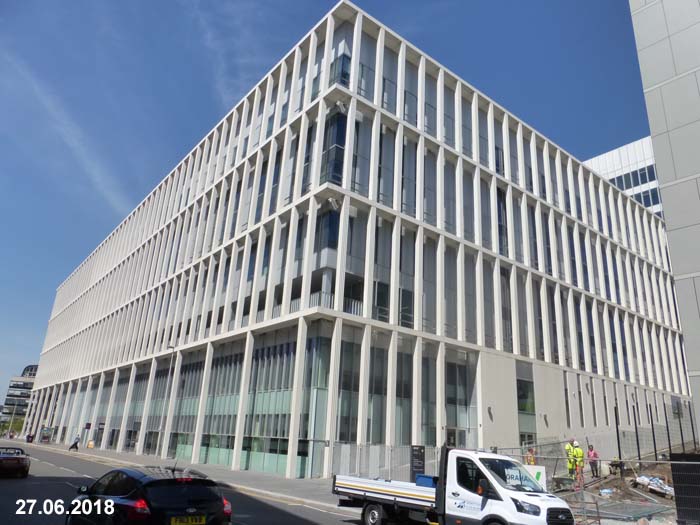 The building won or was shortlisted for the following awards.
|
|
City of
Glasgow College - City Campus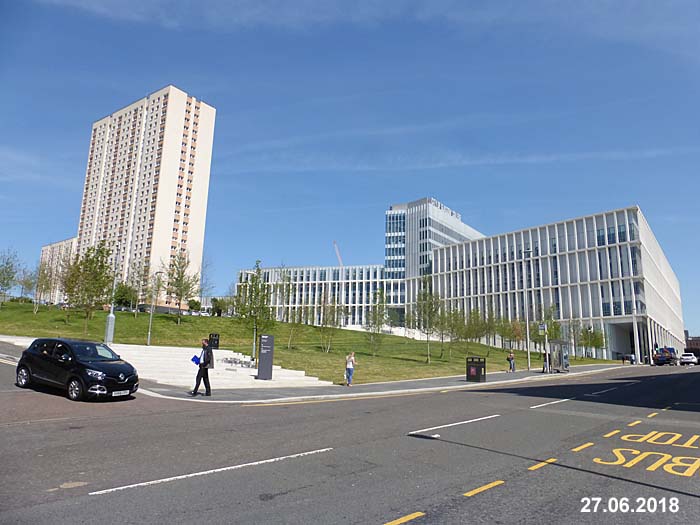 Close Window 
|