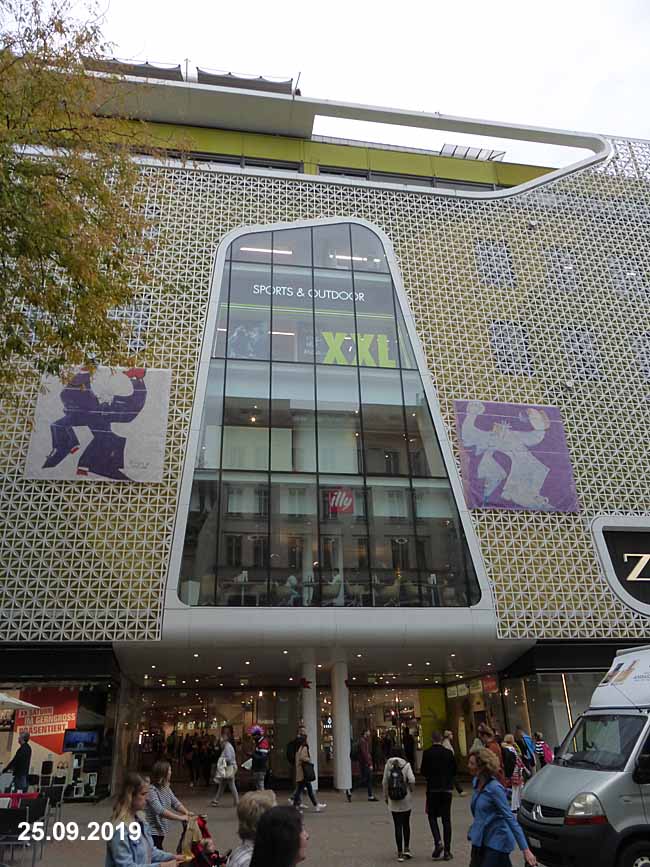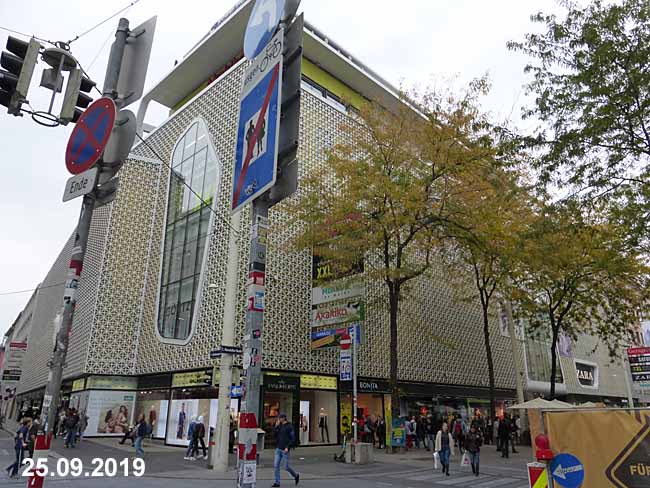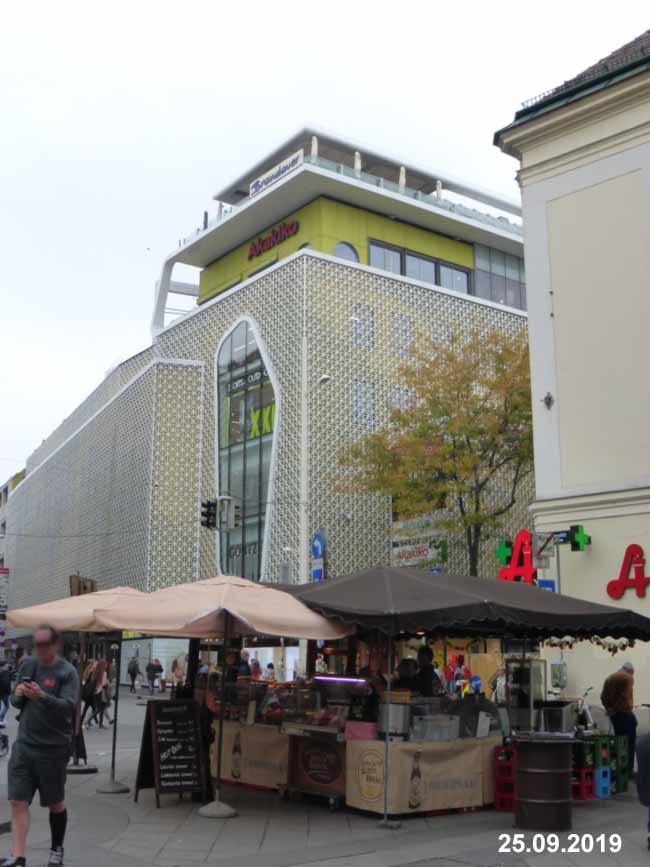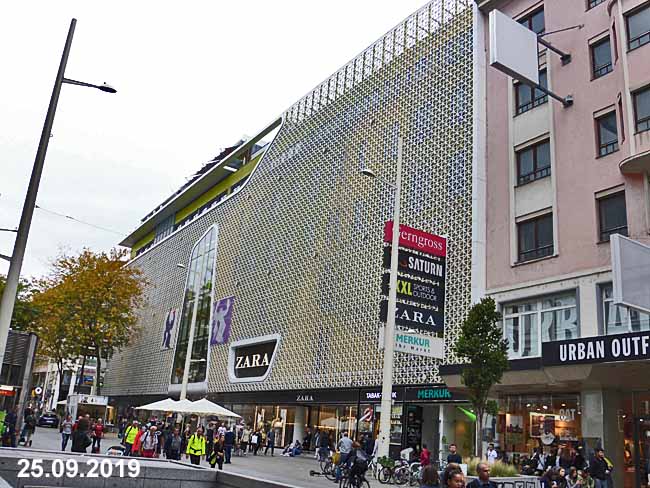| Architect |
LOVE architecture and urbanism |
|
Date Built |
Completion
2010 |
| Location |
Mariahilferstraße, 1060 Wien Vienna |
| Description |
|
|
The Gerngross
Shopping Centre is infact a former
department store with a significantly
redesigned interior and an eyecatching
exterior. The "In Your PocketGuide
to Vienna" describes it as a, "....
cool modern shopping centre in the
middle of Vienna’s major commercial
street (that) sells a wide variety
of well-known fashion brands for
men, women and children. The Merkur
supermarket on the lower level is
one of Vienna’s best-stocked
groceries. On the top three floors
are the city’s largest sports and
electronic appliances stores, as
well as the Japanese diner Akakiko
where you can enjoy your sushi and
other Asian delicacies or Brandauer
with it´s traditional Austrian food,
both on the terrace with a beautiful
view."
 The archello.com
website says that the restructuring of
the building was motivated by the fact
that the, "... layout of the
store was not intuitive. Walkways
were complex and confusing, and it
was difficult to navigate. To
improve this, the layout of the
indoor levels (G, 1st, 2nd, and 5th)
has been entirely re-designed and
smaller retail spaces have been
added. The key to designing the
individual levels was to think
“empty” in order to enable the
future implementation of an improved
orientation system. The
preconditions for this complex
undertaking were: - For each rental
space, a newer space of equal size
but higher quality had to be
provided. - Each tenant had to be
relocated twice during the
construction time. - The ongoing
daily shopping activity should be
only minimally disturbed."
 "The facade of
the new building forms the logical
continuation of the interior: the
ice-floe theme of the interior space
continues on the new facade. To this
end, large-scale, amorphous colour
fields were applied. Leaving some
space in between, an ornamentally
designed, semi-transparent white
area was then attached. Together,
these layers form a conglomerate of
light and colour. In the evening,
this effect is reinforced by a
lighting concept between the two
layers of the facade. A large-scale
white frame also emphasises some
areas of the facade (e.g. main
entrance, bay), thereby showing them
off to their best possible
advantage. Due to the large scale of
the facade, the entire building is
harmonized, and the true size of the
building is emphasised."(archello.com
website)
 |
|
|
Gerngross
Shopping Centre, Vienna, Austria
 |
