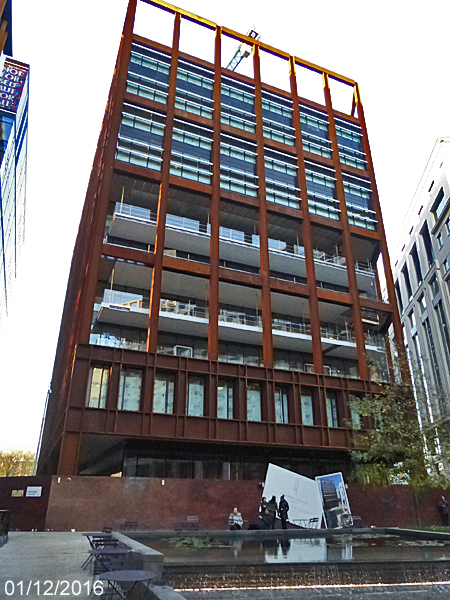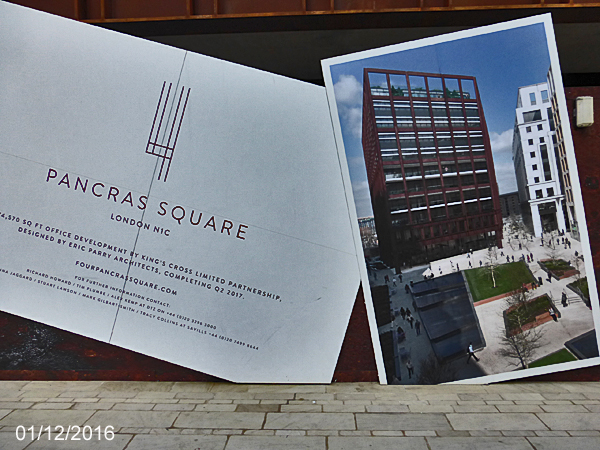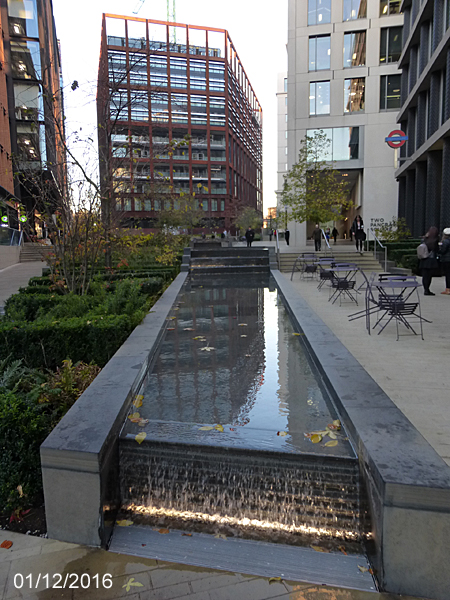| Architect |
Eric Parry
Architects |
| Date
Built |
Completion
2017 |
| Location |
Pancras
Square |
| Description |
|
|
Once a busy Victorian
industrial area around an extensive
railway goods yard and the Regent's
Canal, the area behind King's Cross
Station had, by the late 20th Century,
become a relatively abandoned area of
disused buildings, railway sidings,
warehouses and contaminated land.
A Master Plan by Allies & Morrison
and Porphyrios Associates drawn up circa
2006 sought planning permission for
approximately 50 new buildings, 20 new
streets, 10 new major public spaces, the
restoration and refurbishment of 20
historic buildings and structures, and
up to 2,000 homes. One of the
public spaces was Pancras Square around
which 6 buildings have been
arranged. Four Pancras Square is
the last one to be added.
 Designed by Eric
Parry Architects, Four Pancras Square
will, according to the
www.kingscross.co.uk website, "...
be an 11-storey commercial
building with stunning views
across Regent’s Canal to Granary
Square and St Pancras Clock Tower.
The building will
comprise approximately 170,000
sq ft over 10 floors with retail at
street level. A typical floor is
20,500 sq ft. Goods and services
are delivered below street
level via a shared access route."
Pre-let to Universal Music, the building will feature, "... the very latest technology (that) will reduce running costs and minimise environmental impact. .... (and) .... meet the BREEAM standard ‘Excellent’ as a minimum and will be linked to the site-wide district heating network. Four Pancras Square has been designed to maximise the benefits of its location. Orientation, solar shading, the use of thermal mass for cooling and passive ventilation systems all contribute to energy efficiency."  |
|
|
Four
Pancras Square, King's Cross, London
 |
