| Architect |
Delugan Meissl Associated Architects | |
| Date
Built |
Opened 2012 |
|
| Location |
Across the IJ
from Amsterdam Central Station |
|
| Description |
||
The Eye Film
Institute building occupies a site beside
the IJ on land once belonging to Royal Dutch
Shell. Their former office tower, now
being refurbished, stands beside it.
The architects say that the Eye building
was, "... conceived as a highly tense
and dynamic geometric solid. The light
is reflected in multiple ways by smooth,
crystalline surfaces, thus subjecting
the building’s appearance to permanent
optical changes during the course of the
day." In clement weather
visitors to the Eye spill out onto the
balcony to enjoy the views of Amsterdam's
city centre across the IJ.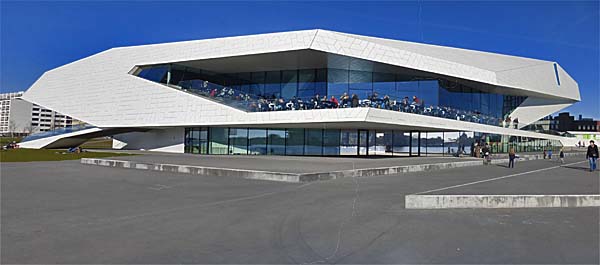 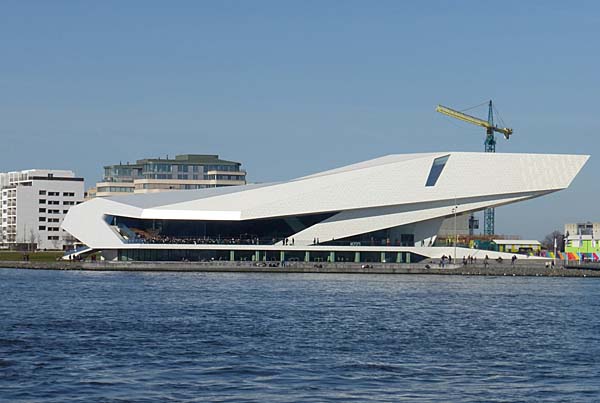 Inside, the centre
offers four cinemas that are constantly
projecting classic films. These include a
67 seats hall with a nostalgic character
of Paris cinema of the year 1900, two 130
seat cinemas and a 315 seat screening
auditorium. There are also several
intelligent multimedia art installations,
a restaurant, bar and of course a
shop. The architects say that, "...
The entrance into the building is
characterized by continuous spatial
concentration and directed visual
relations. Spatial development, light
incidence, and materiality define the
path that leads from the southern
glass front and the museum shop into
the heart of the building. The
room widens successively, before
unfolding its full dimensions as an
architectural and functional
focus. The interior’s
architectural formulation defines the
foyer and arena as central divisors
which integrate all path relations
into the overall functional concept."
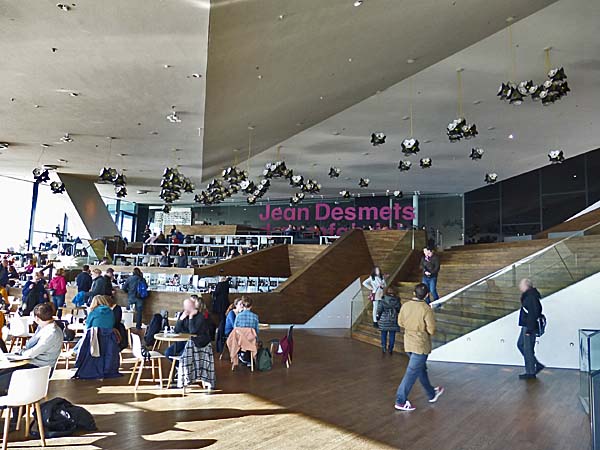 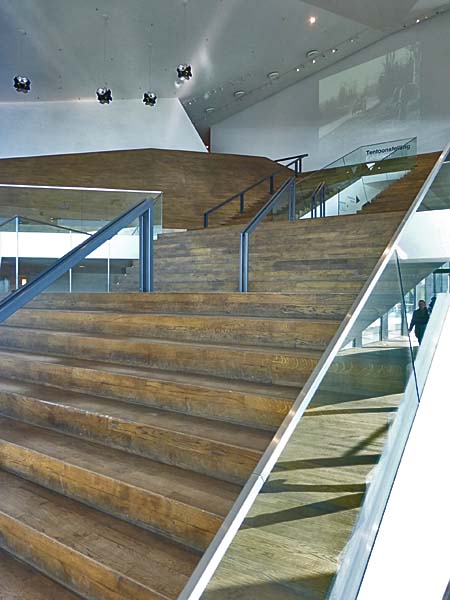 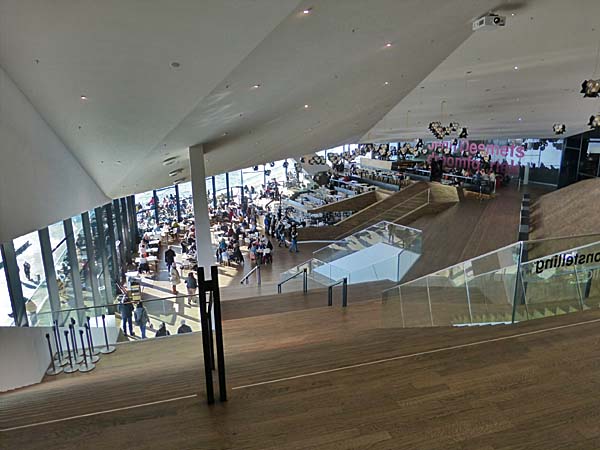 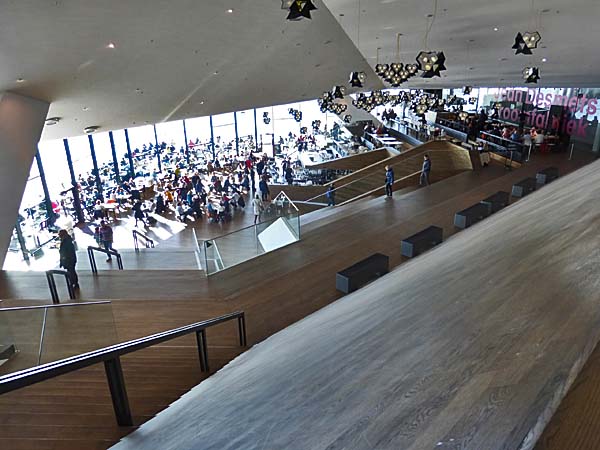 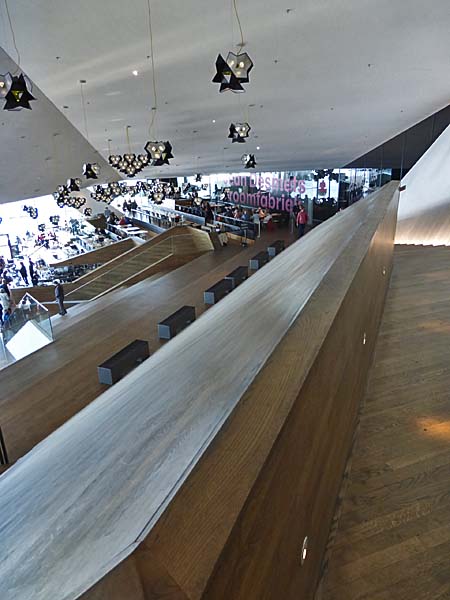 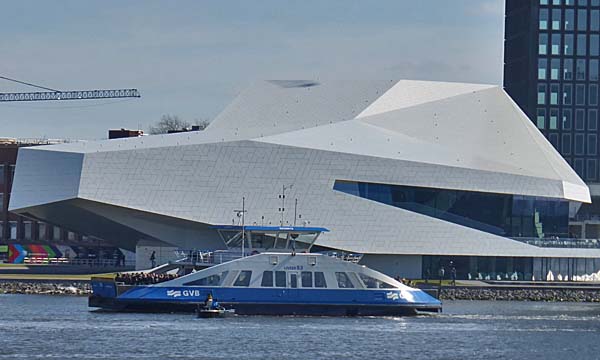 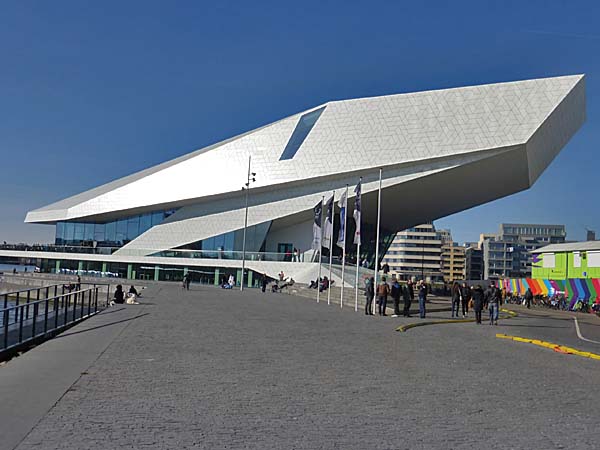 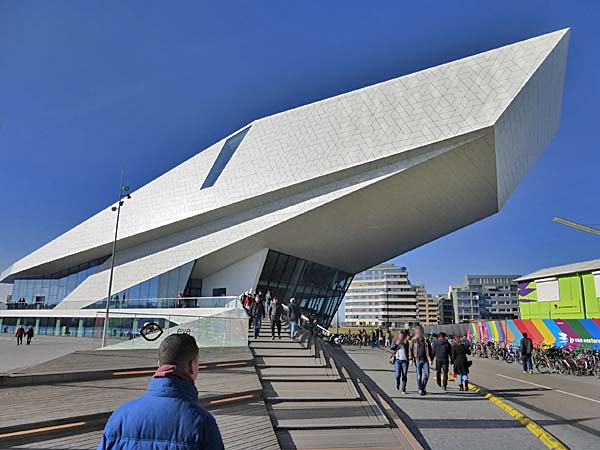 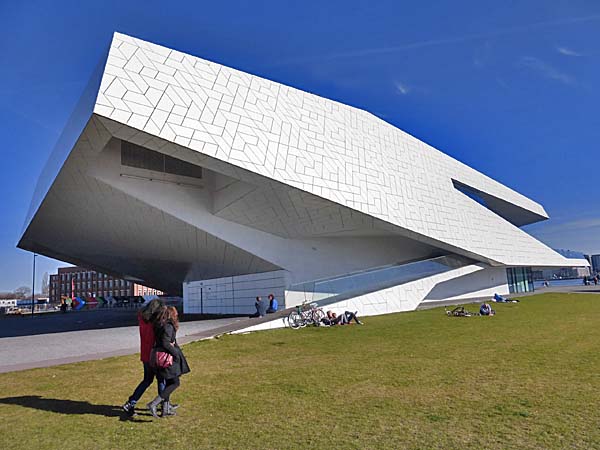 |
||
Eye Film
Institute, Amsterdam, Holland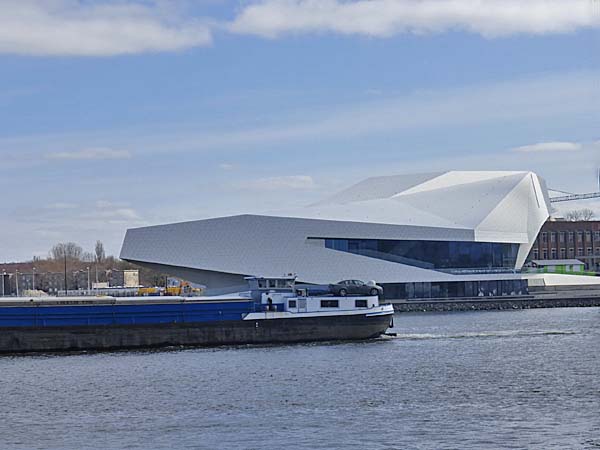 Close Window  |