| Architect |
BDP |
| Date Built |
2010 |
| Location |
Hospital
Way & Mindelsohn Way |
| Description |
|
|
The architects
explain on their website that their
brief for this project was to, "...
design a 1231-bed acute teaching
hospital, create an accident and
emergency department, specialist
burns and transplant wards,
decontamination suite, operating
theatres plus four separate
specialist mental healthcare
units, and masterplan the site."
The result was this £545m
hospital built under a controvesial
PFI scheme. After what they
describe as intensive consultations
they designed, "... a compact
hospital with distinct, efficient
realms for the public, patients,
staff and services.
Meanwhile, our masterplan created
a green, open hospital campus
featuring characterful quarters
and a public plaza."
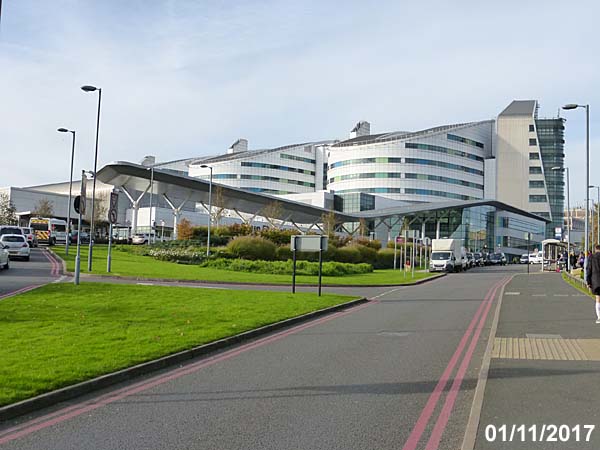
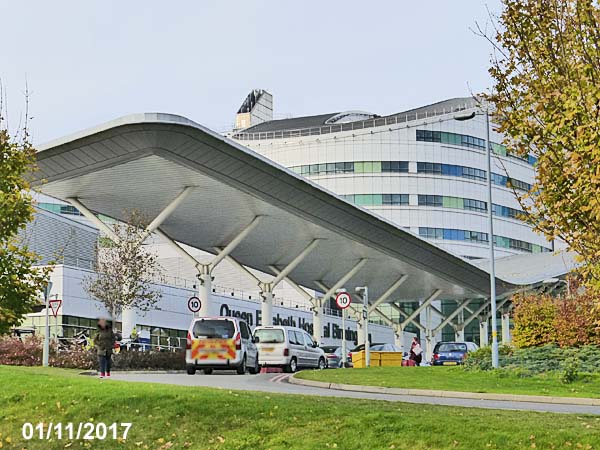 The hospital has, like a number of others around the country, had to deal with the ongoing financial challenges resulting from the PFI arrangement. In addition, within a year of its opeing it faced a headline in the Daily Mail that described it as a, "... Farce of the new £545m NHS hospital which is too SMALL: Flagship unit forced to re-open old wards at the site it replaced". Adding that, "...Bosses say old wards need to be reopened to meet the 'unprecedented demand on services across the region, including the ageing population'". 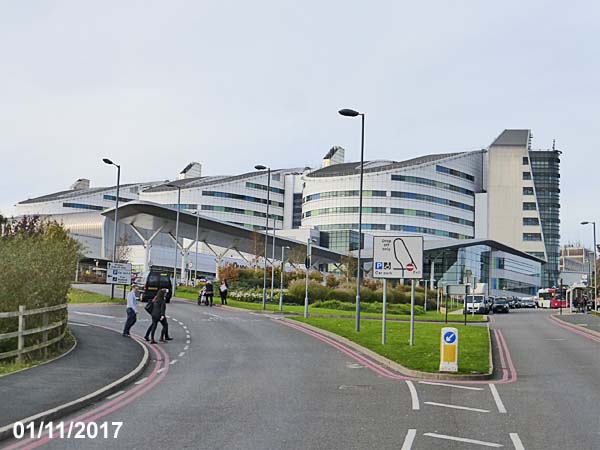 The sculpture below
stands outside the entrance to the
hospital. It was created by
Richard Thornton who says on his
website that it was, " ....
Commissioned by the Queen
Elizabeth Hospital with the
financial support of the
Mindlesohn Foundation, as an
iconic piece for the main entrance
to the hospital to celebrate the
coming together of several
specialist hospitals on to one
site. 8.5M tall in polished
stainless steel the design takes
advantage of the perspective of
those viewing from the upper
floors of the building,
incorporates low-level lighting
and embodies the strength and
positive future of the new
hospital."
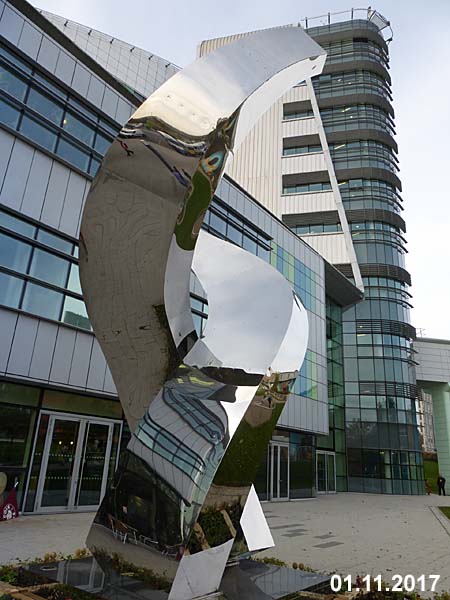 |
|
Queen
Elizabeth Hospital, Birmingham, UK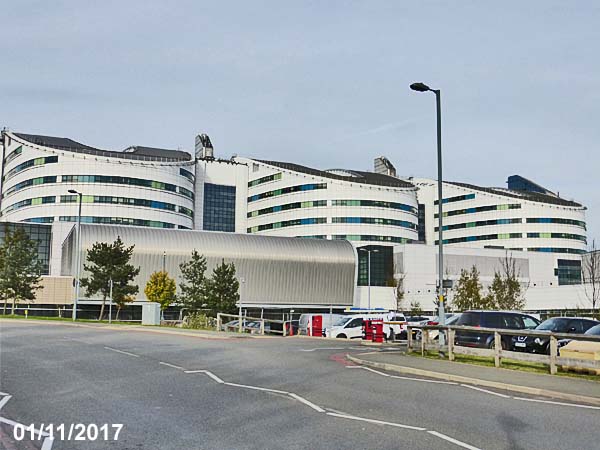 Close Window  |