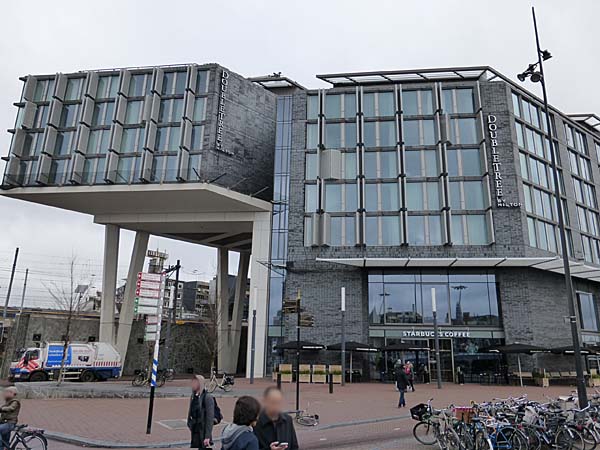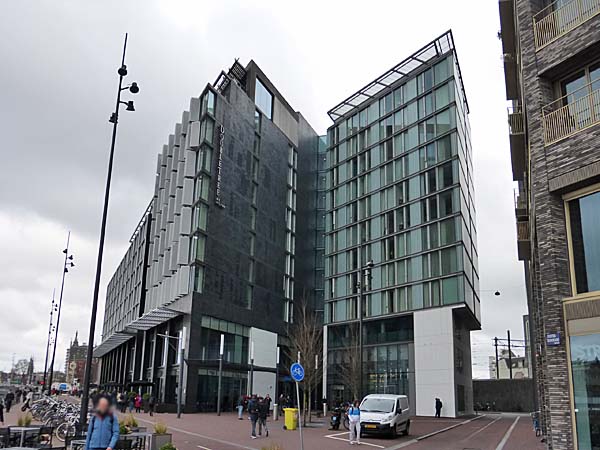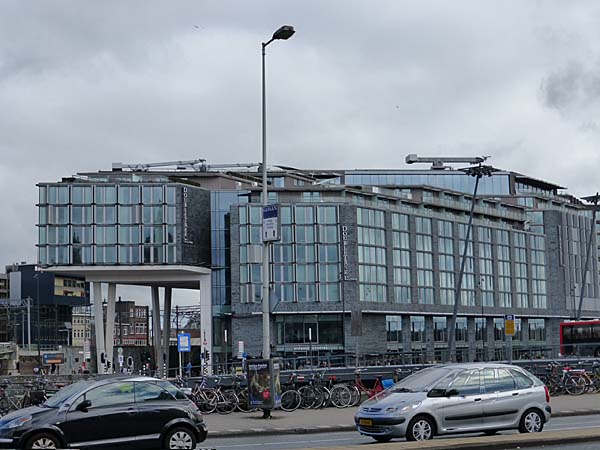| Architect |
Bennetts Associates Architects |
| Date
Built |
2011 |
| Location |
Oosterdokseiland
4
|
| Description |
|
Originally
named the Hilton Mint Hotel, this was
apparently the first commission for Bennetts
Associates outside the UK. They
describe it as, ".... a dramatic
fusion of the angles and radial
incisions demanded by Erik van Egeraat
Associatesʼ masterplan with the rational
planning and construction required of a
553-bedroom hotel. As a prominent
part of Amsterdamʼs Eastern Dock Island
regeneration project, the hotel develops
the award-winning concepts first
developed by Bennetts Associates at Mint
Hotel Westminster in 2003. The
masterplan envisages all six buildings
to be part of a coherent urban form and
so the hotel develops its sharp
geometrical language around a courtyard,
with two public floors below six to nine
levels of bedroom accommodation. The
bedrooms, terraces and SkyLounge are
arranged to maximise views across the
water and a spectacular panorama of the
old town. " "The facades are a complex series of material layers, comprising moveable shutters, timber or metal panels and brickwork, thereby emulating the spirit of traditional Dutch architecture whilst being faithful to the needs of high quality hotel rooms."  |
|
Double Tree
Hotel, Amsterdam, Holland Close Window  |