| Architect |
John Pawson / Rem Koolhaas, OMA with Allies and Morrison |
|
Date Built |
Opened 2016 |
| Location |
Kensington
High Street |
| Description |
|
|
In November of 2016
London’s Design Museum moved from its
home in a converted banana warehouse in
Shad Thames to the former Commonwealth
Institute building in Kensington.
The museum had been in search of larger
premises for some time and this Grade
II* Listed building from the 1960s had
stood vacant and apparently unloved for
more than a decade. The museum’s
website points out that it, “...
worked with John Pawson on the
interior fit out of its building.
OMA were responsible for the overall
master plan and in conjunction with
Allies and Morrison for the
refurbishment of the exterior of the
museum.”
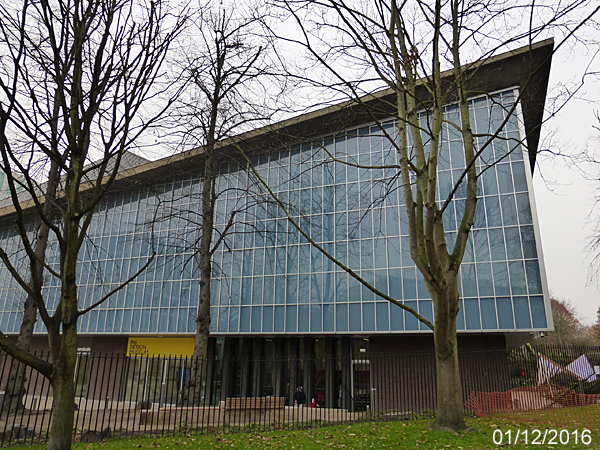 The project to
refurbish the Kensington building also
drew on the expertise of Arup who add
that, “... Arup provided
innovative engineering services to
enable the successful repurposing of
the former Commonwealth Institute
building in Kensington.
Maintaining the existing 1960s Grade
II listed building provided a number
of engineering challenges which
required the team to develop an
innovative approach to the project’s
temporary works scheme. One of these
challenges was developing a solution
to keep the building’s distinctive
copper-covered hyperbolic parabolic
roof. The approach involved
suspending the 1,500 tonne roof 20m
above ground level by temporary
works to enable the removal of the
internal structural frame and all
new flooring to be laid. Assessment
of the existing roof identified that
any movements of the key supports
had to be controlled to within 5mm
to avoid damage.”
Nigel Ciuffetelli, Lead Structural
Engineer, Arup says on the Arup website
that, “... The central hyperbolic
paraboloid shell resembles that of a
giant manta ray in full flight. The
radiating rafters of the outer
warped roof add a further dimension
with the building appearing to come
to life as one moves around the
upper exhibition space. Its elegant
construction was realised using
post-tensioned concrete. This same
technology, albeit further
developed, was used extensively in
the modern interventions. This
astonishing roof will now be
showcased as an example of great
engineering design from the past and
forms the ideal backdrop for the
Design Museum’s exhibition space
that will continue to inspire and
delight all who visit.”
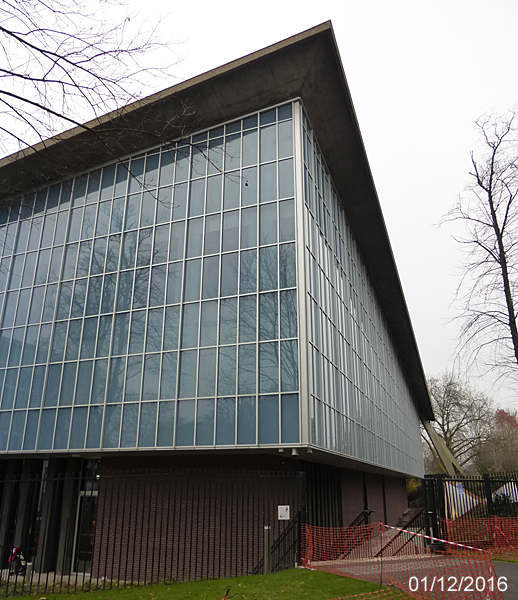 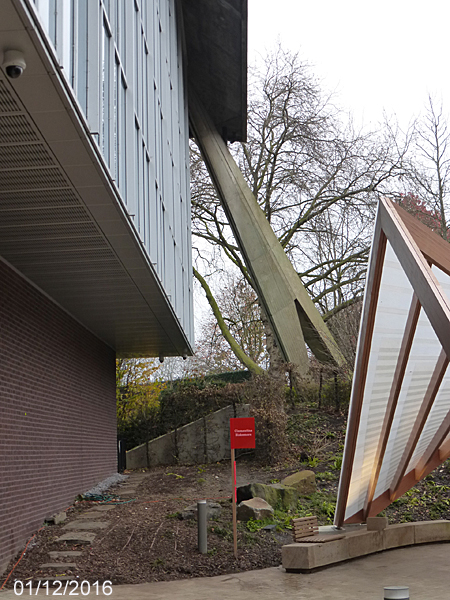 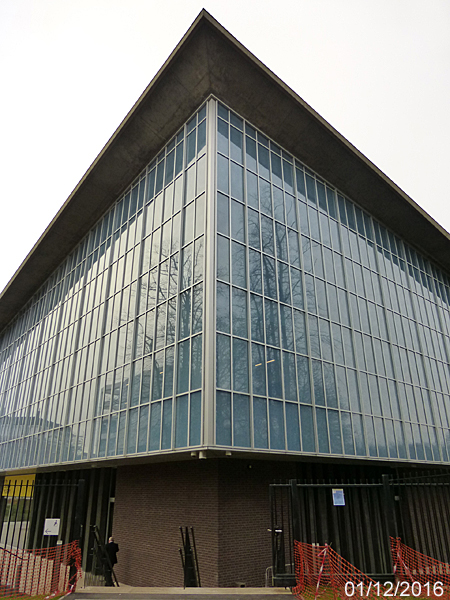 The move meant that
the museum could triple the size of its
exhibition space from 3,000 square
metres to approximately 10,000 square
metres. This made it possible for
it to include a permanent exhibition
accessible free of charge by all
visitors, a library, studios for its
resident designers and two spaces for
temporary exhibitions. The OMA
website explains that, "...
Significant and complex
refurbishment works were carried
out, including the wholesale
reconfiguration of the structure and
basement excavation to increase
floor area and organisational
efficiency to suit the needs of the
Design Museum, while balancing the
retention of the dramatic views to
the underside as agreed with
heritage officers. The refurbishment
was realised while retaining the
renowned parabolic copper roof
in-situ, which required significant
engineering skill from Arup and the
contractor, Mace. The facades
have been completely replaced to
fulfill contemporary technical
building standards. The glazing was
redesigned and replaced to retain
the pattern of the fenestration and
the blue-glass appearance of the
original RHWL building. This new
system permits controlled daylight
into and views out of future museum
spaces. Original stained glass
panels were removed, refurbished and
reinstated to be enjoyed by future
visitors to the Museum.”
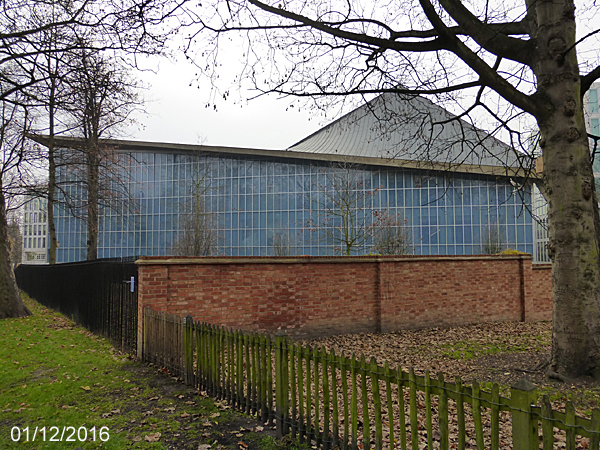 To round things off,
West 8 were contracted to landscape the
area around the museum. OMA add, “...
Original features of the
Commonwealth Institute have been
painstakingly researched and
reinterpreted back into the
contemporary design with significant
trees retained along the edge of
Holland Park and Kensington High
Street.”
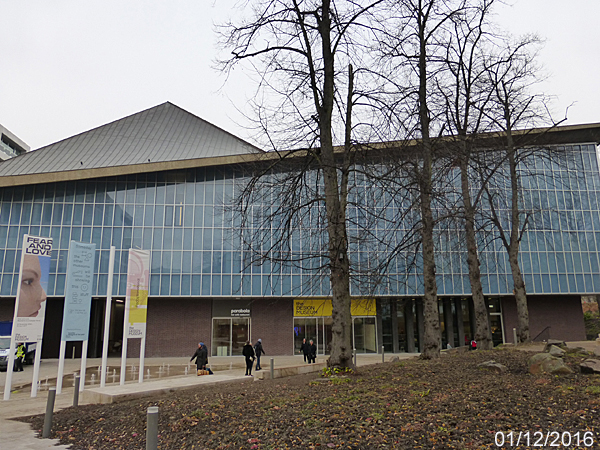 Today the site of the former Commonwealth Institute not only houses the Design Museum but also includes 3 residential blocks accommodating 54 residential apartments and the Design Museum shop. 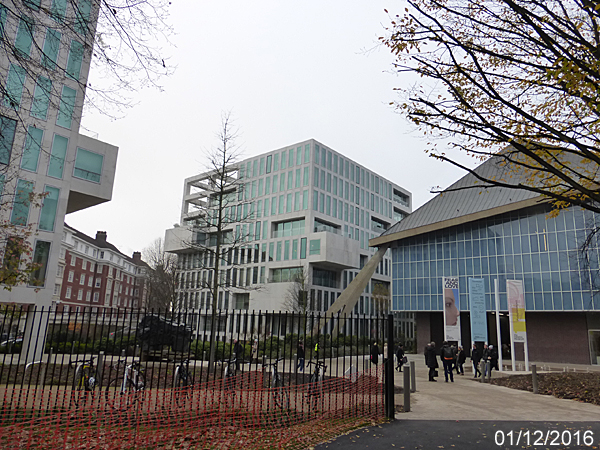 ******************************* The Inside 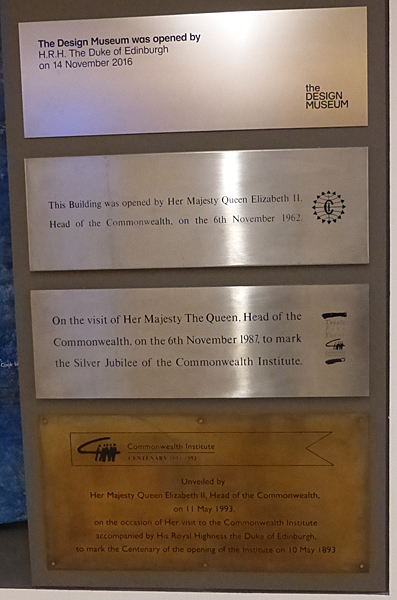 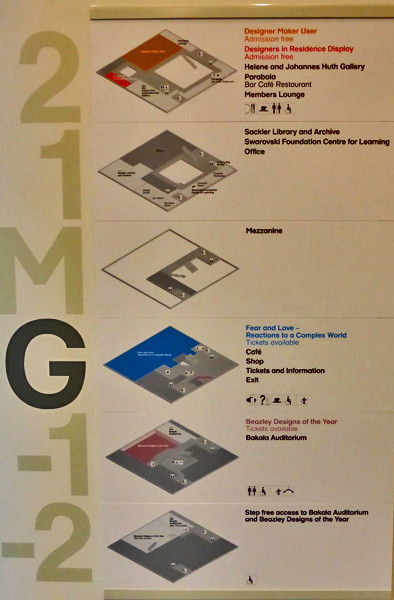 Inside, as the
Economist article says, is, "...
a somewhat Escherian symphony of
blonde oak walls, open stairways and
white marble recycled from the
original building - designed by John
Pawson, the high priest of high-end
minimalism. It slots inside the
structure as neatly as an iPhone
inside its packaging, with an open
central atrium that allows visitors
to admire the roof’s exposed
underbelly from a series of
intriguing angles as they move
through the museum. The original
building was short on natural light,
and the new space has worked within
these constraints. Daylight is
husbanded in a few zones—the
members’ room, restaurant and ground
floor shop—elsewhere the space is
bathed in a warm glow from lights
recessed into everything from walls
to banisters."
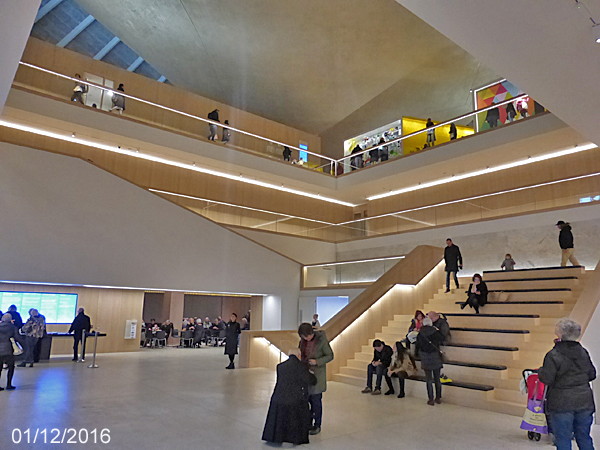 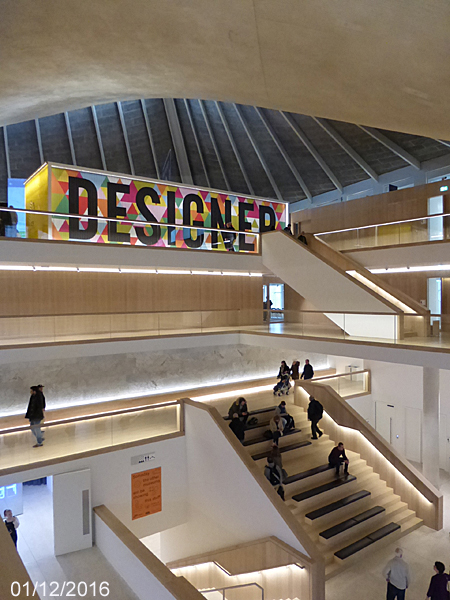 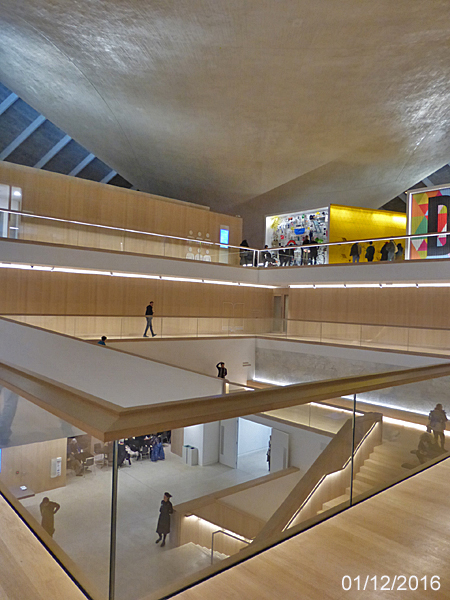 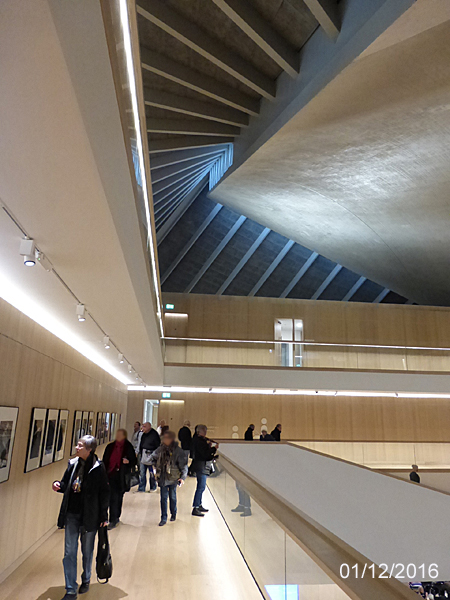 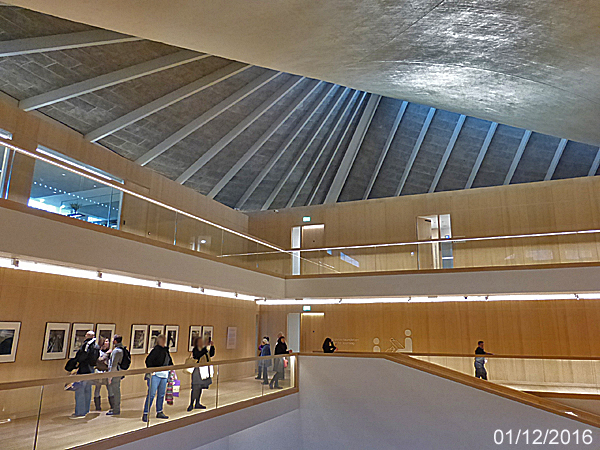 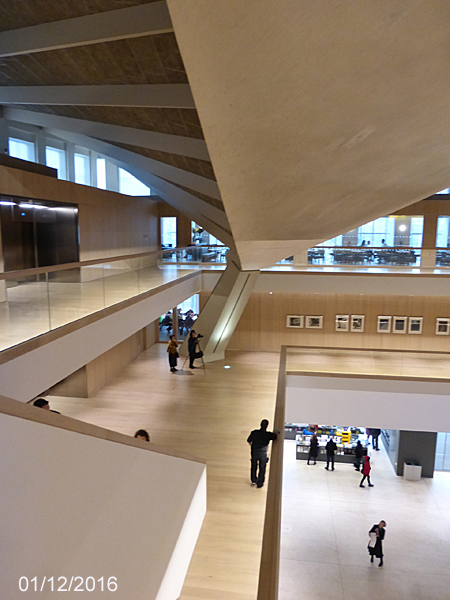 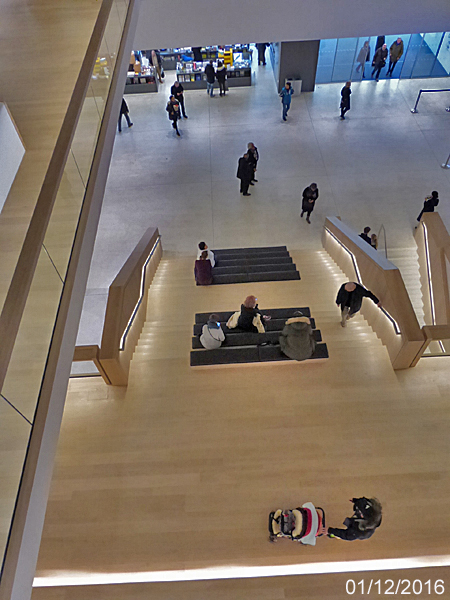 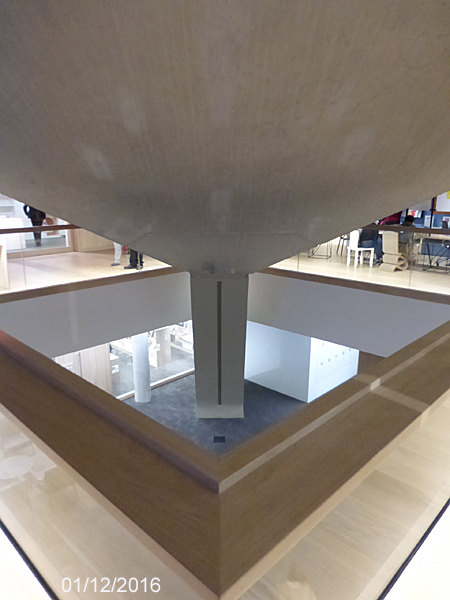 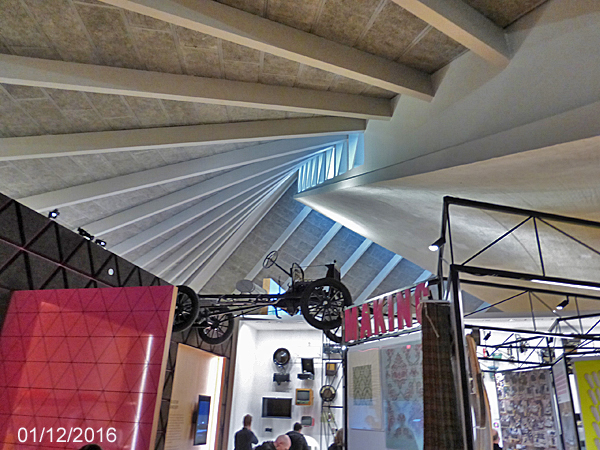 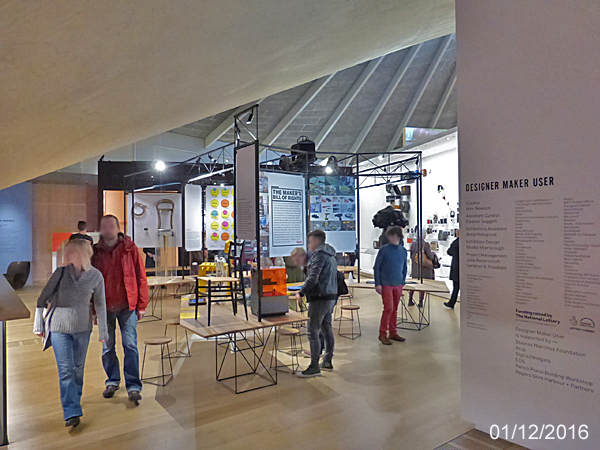 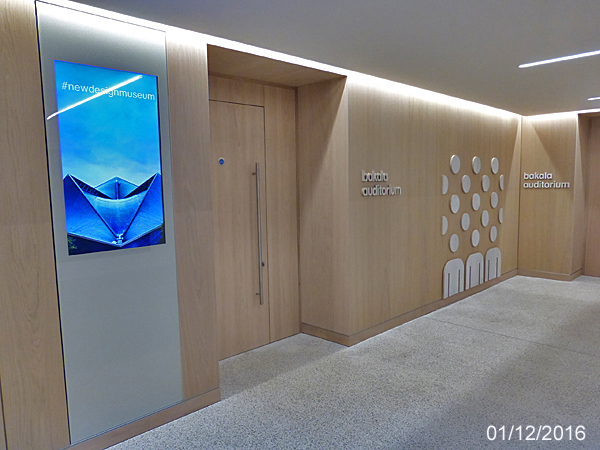 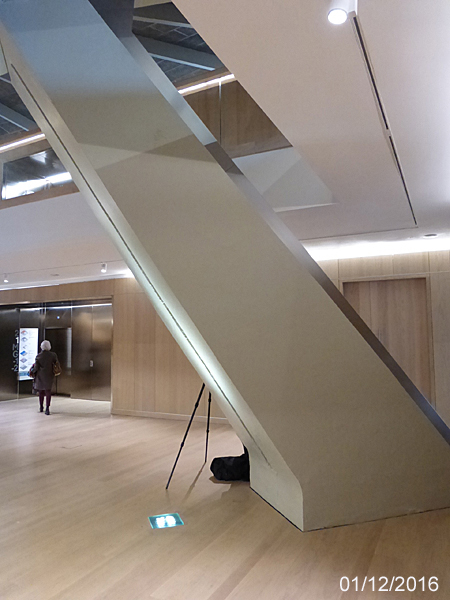 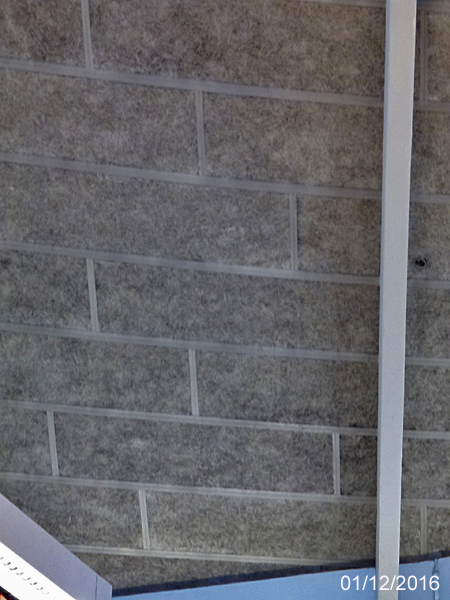 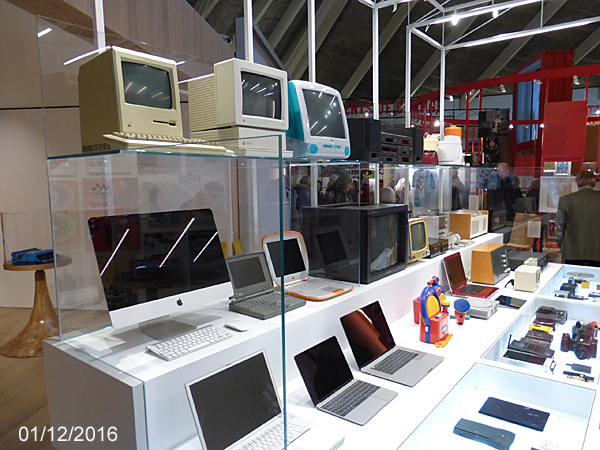 |
|
|
Design
Museum, Holland Park, London
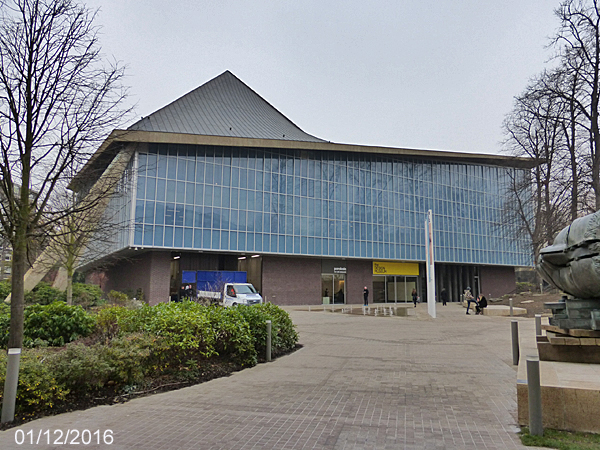 |
