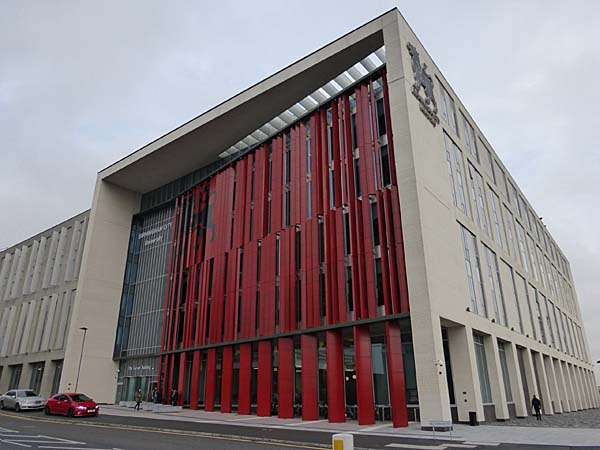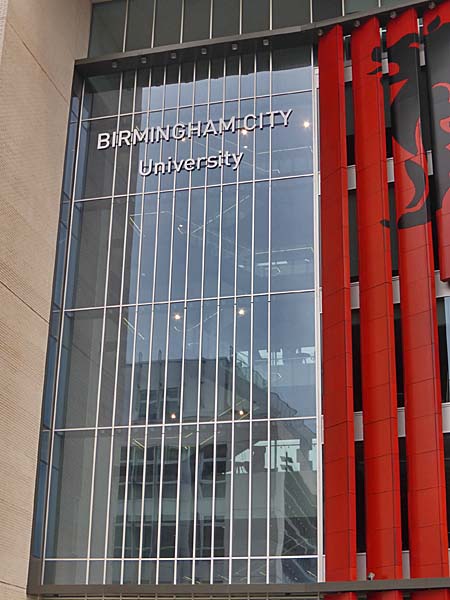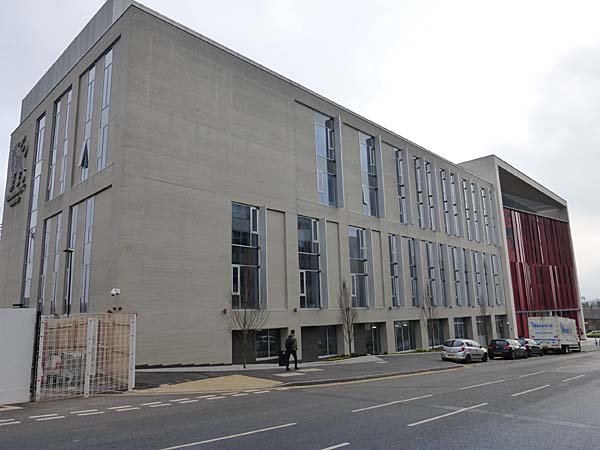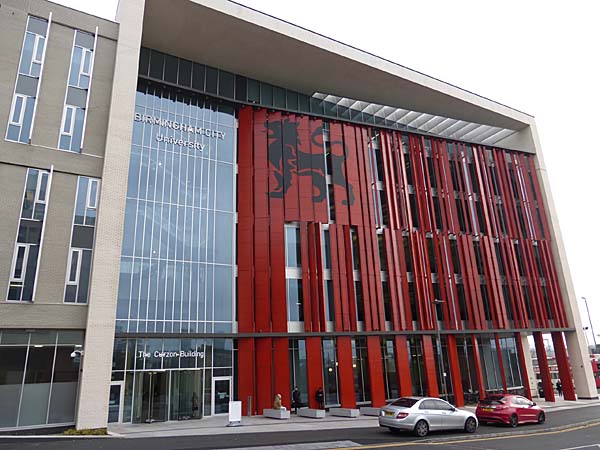| Architect |
Associated
Architects |
| Date
Built |
Completed
2015 |
| Location |
Cardigan Street & Curzon Street |
| Description |
|
The
Curzon Building is the second phase in the
development of Birmingham City University's
City Centre Campus. It is home to
students in the departments of Business,
English, Law and Social Sciences. In
what the university describes as a
state-of-the-art building, it provides, "...
a student support hub as well as a new
library, teaching and IT space, plus
other student-facing facilities." The architects explain that, "... The building has two wings of accommodation following Cardigan and Curzon Streets, linked by an atrium. In compliance with the masterplan, the building has five occupied storeys in Cardigan Street and six in Curzon Street at the end of the park. ....  .... A two
storey element of larger footprint
contains the student hub around a
secondary atrium engaging the public
house. External space to the east is
accessible from within the building
to extend use and enjoyment of the
canal environment. .....
 .... Low
energy targets are to be met by a
high performance external envelope
and by engaging the thermal mass of
the structure. Mixed mode
ventilation with opening windows
will ensure excellent internal
conditions with user control. A
biomass boiler and adiabatic cooling
are employed to achieve a BREEAM
Excellent rating and Energy
Performance Rating of A."
|
|
|
Curzon
Building, Birmingham, London
 |
