| Architect |
3DReid |
| Date
Built |
Completion
date Summer of 2012 |
| Location |
Miller
Street, Mancehester |
| Description |
|
|
On Miller Street in Manchester, across from
the CIS Tower, the new Headquarters of the
Co-operative Society is under
construction. This 16 storey building
is set to be opened in the summer of
2012. The £100 Million low energy
building was designed by the architectural
practice of 3DReid. It is intended to
be home to 12 distinct Co-operative
businesses that are at present accommodated
in 8 separate buildings including: New
Century House in Corporation St, Old Bank
Building and Hanover Building in Hanover St,
Redfern Building in Redfern St, Dantzic
Building in Dantzic Street and Federation
Building in Federation St. The Co-op says this about their new headquarters, "Just as the CIS tower was when it was completed fifty years ago, the new building will be at the forefront of office design and innovation. In fact, it is set to become the single most significant expression of the re-invigorated 21st century Co-operative Group. Not only will it demonstrate business leadership through its design and on-going operation, it will also create a workplace which brings all of the Group’s businesses under one roof and is the embodiment of the Group’s brand and ethos. The new building will provide outstanding modern working environments for staff, enabling them to work more flexibly and efficiently both inside and away from the building." 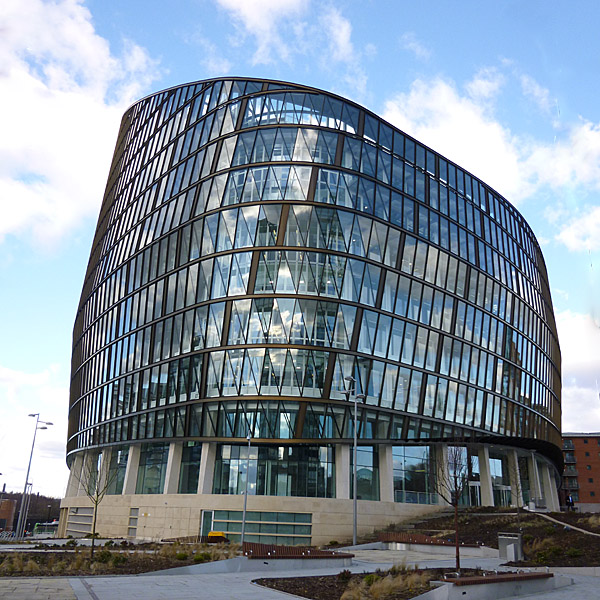 The building will provide: 320,000 sq.ft of high quality office space, a café in the atrium that can be re-configured as conference facility for up to 400 people, an 8th floor restaurant with views over the city, and an auditorium accommodating 320 people. The building will be fully accessible and will include a fitness suite and changing rooms for the staff. 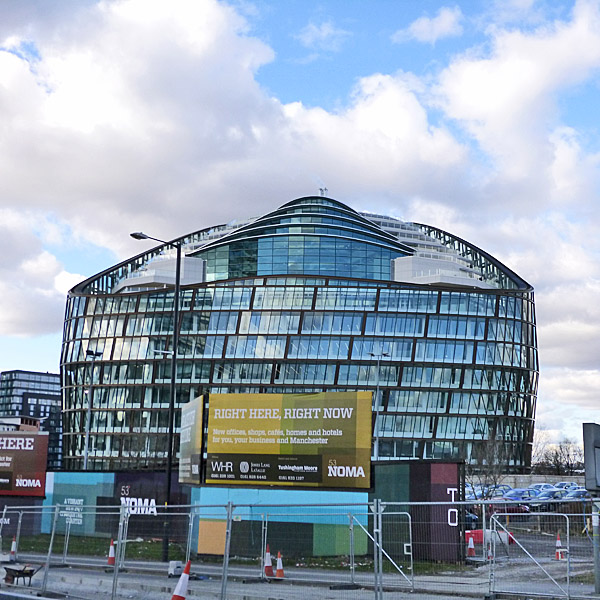 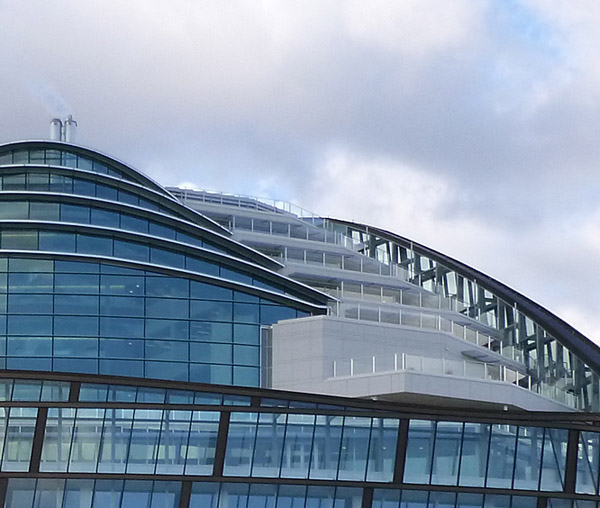 3DReid, the architects say of the project that, "At 500,000 sq.ft, this is the largest commercial office building in Manchester and the highest scoring BREEAM 'Outstanding' office in the UK, setting a new national benchmark in sustainable design within the commercial sector. We are designing this project using the latest BIM software and techniques." 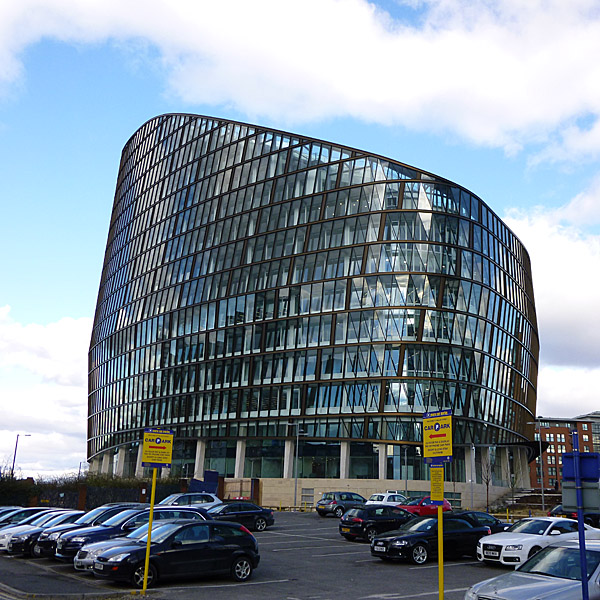 |
|
1 Angel
Square, Co-operative Society Headquarters, Miller
Street, Manchester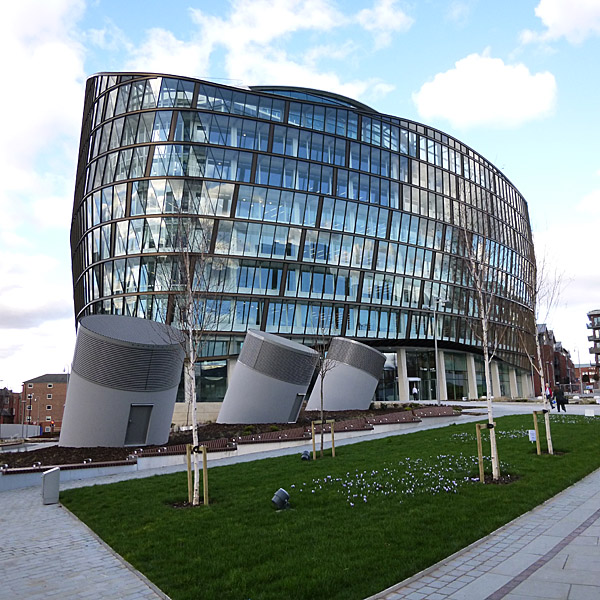 ********************** Below are images of the building during the construction phase. 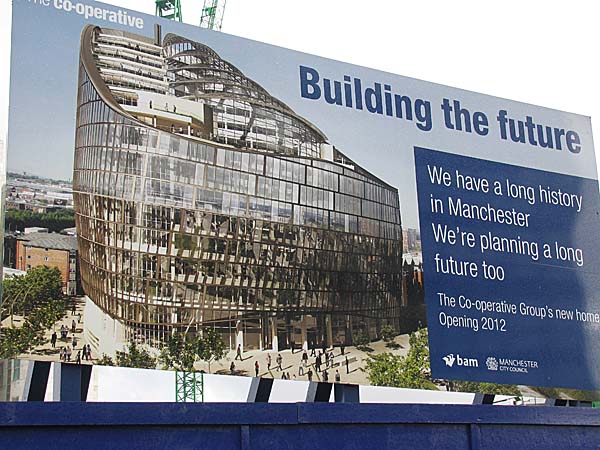 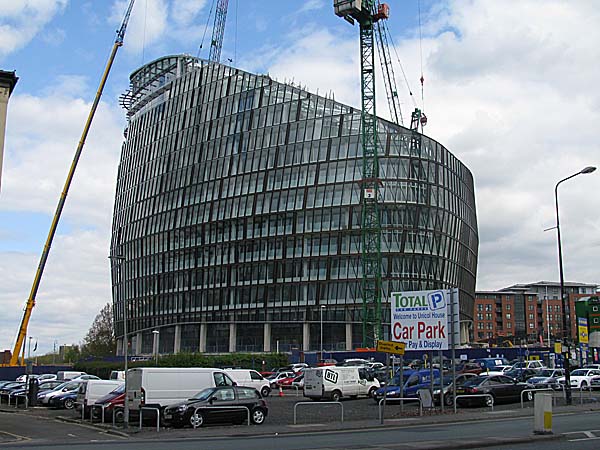 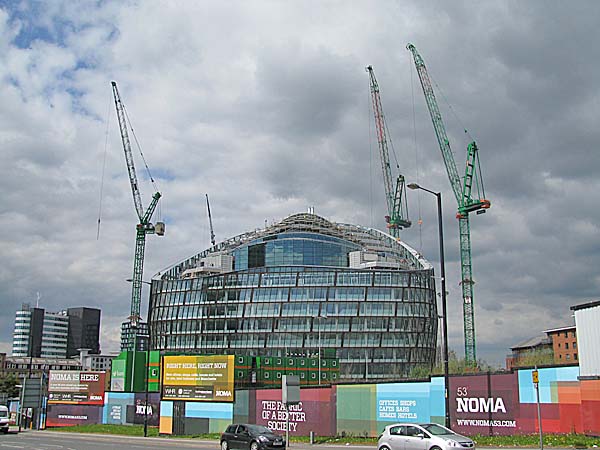 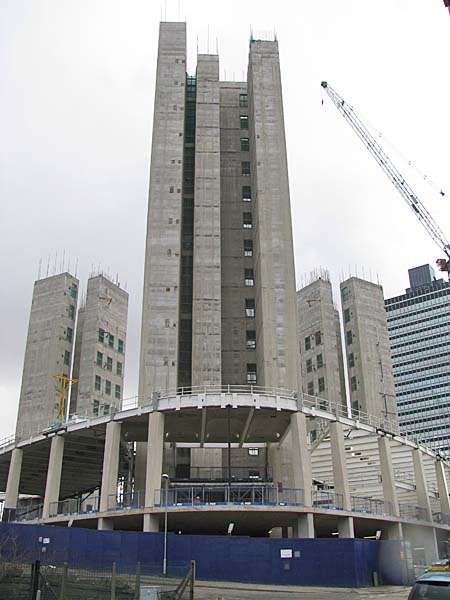 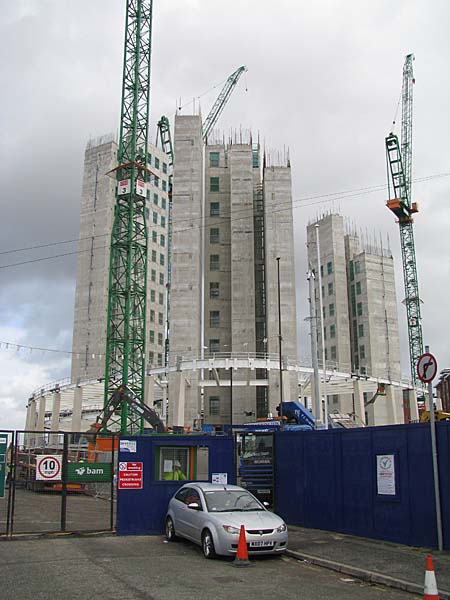 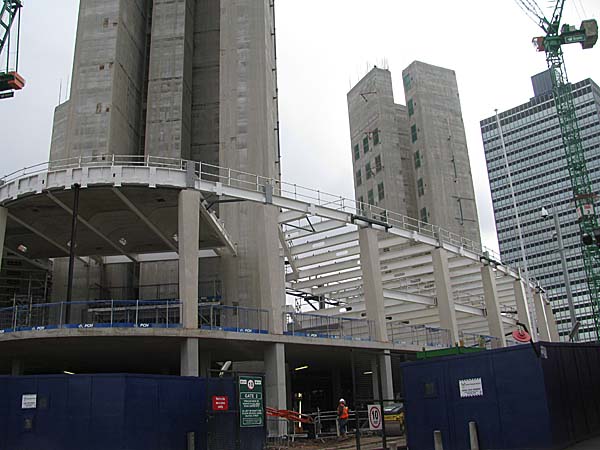 April 2012 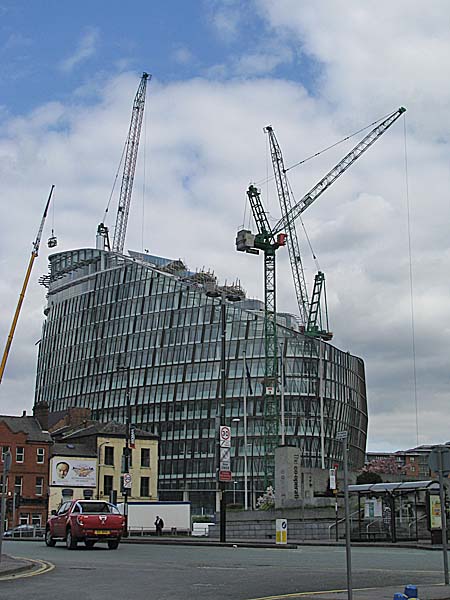 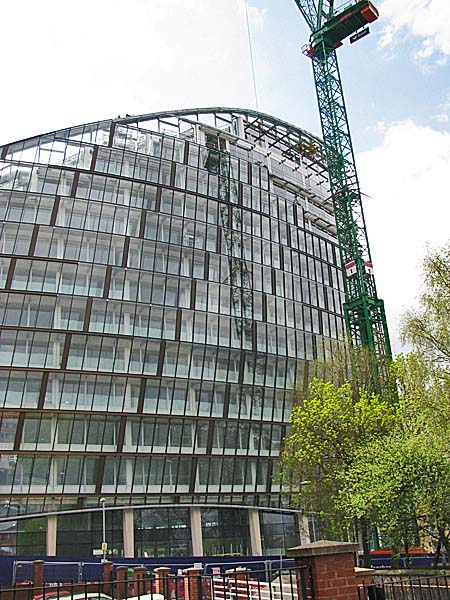 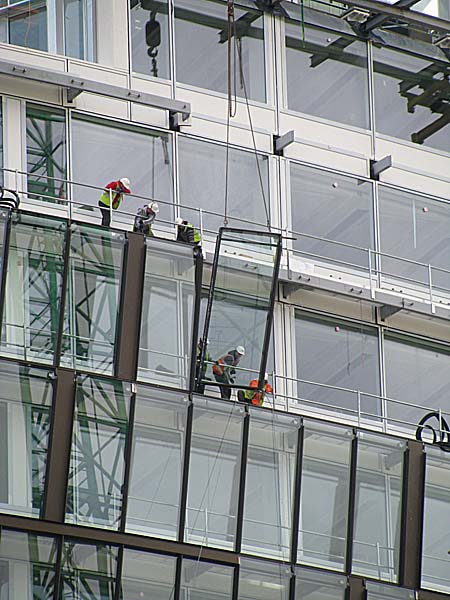 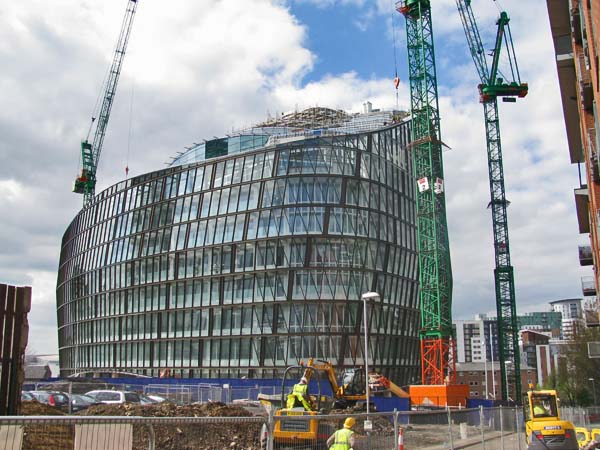 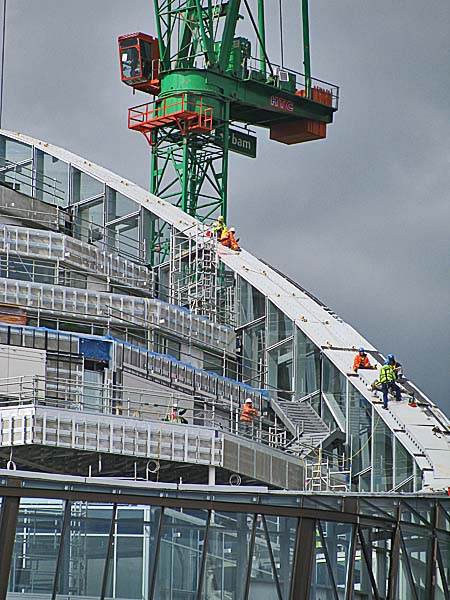 |
