| Architect |
Feilden Clegg Bradley Studios |
|
Date Built |
2018 |
| Location |
Jennens Road |
| Description |
|
The "bco.ac.uk" website published a document
in which they invited Tom Jarman of Feilden
Clegg Bradley Studios to "discuss the ideas
that inspired the design". Jarman said
that, "... The building itself is
designed with acoustics at the core of
all considerations. The major venues
inside are located away from the road –
with cellular practice and rehearsal
rooms to the north acting as an acoustic
buffer to these spaces.
The form of the building is
substantially derived from these
organisational principles. Additionally,
the façade has been developed with
acoustics strongly in mind. Brick has
been chosen as the primary façade
material for its robustness and
longevity, but also because it
contributes to ‘wall mass’ that helps
with acoustic separation.
Windows are most generous around the
public foyer and circulation areas, with
a view through the building from north
to south that connects campus to street.
In acoustically sensitive spaces the
window areas are used more sparingly.
They are sufficient for natural daylight
and give a view, without compromising
the performance of the spaces."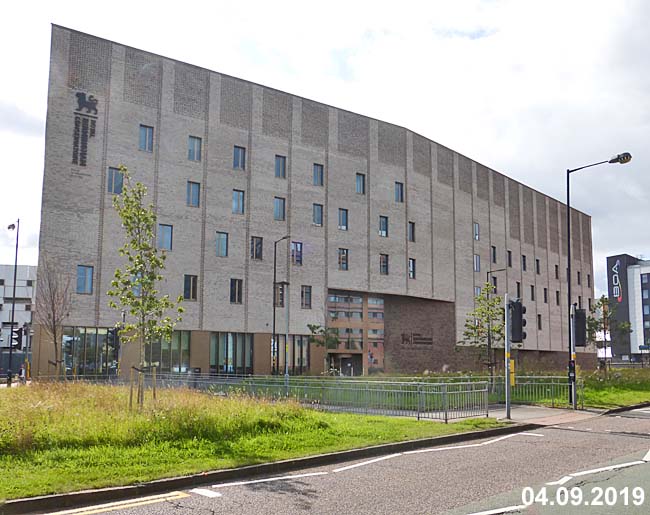 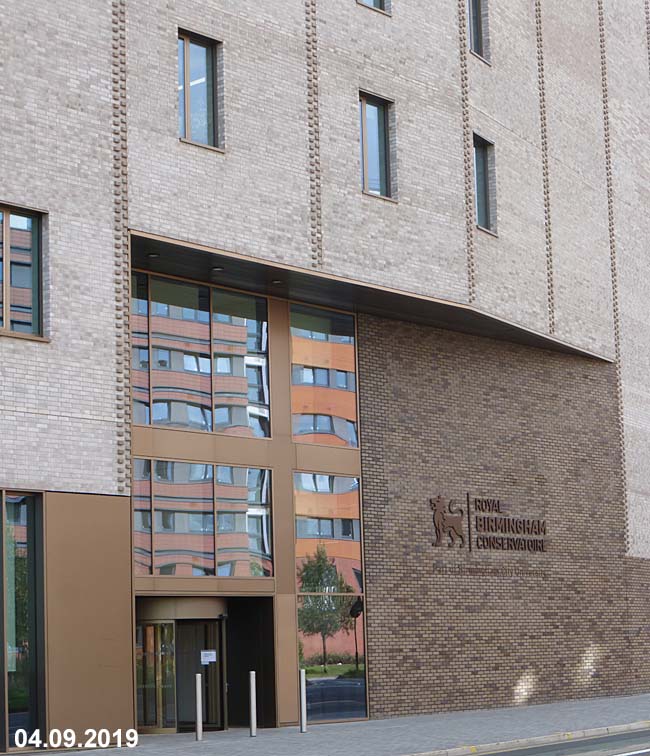 "Through the form and shape of both the interior and exterior of the building we hope to communicate the feeling of calm permanence of place. In an area characterised by the dynamic variety of many different voices, this is our challenge." Apparently, this £57 million building is the first new conservatoire to be built in the UK for 30 years. In 2018 it was crowned the West Midlands Building of the Year by the Royal Institute of British Architects. 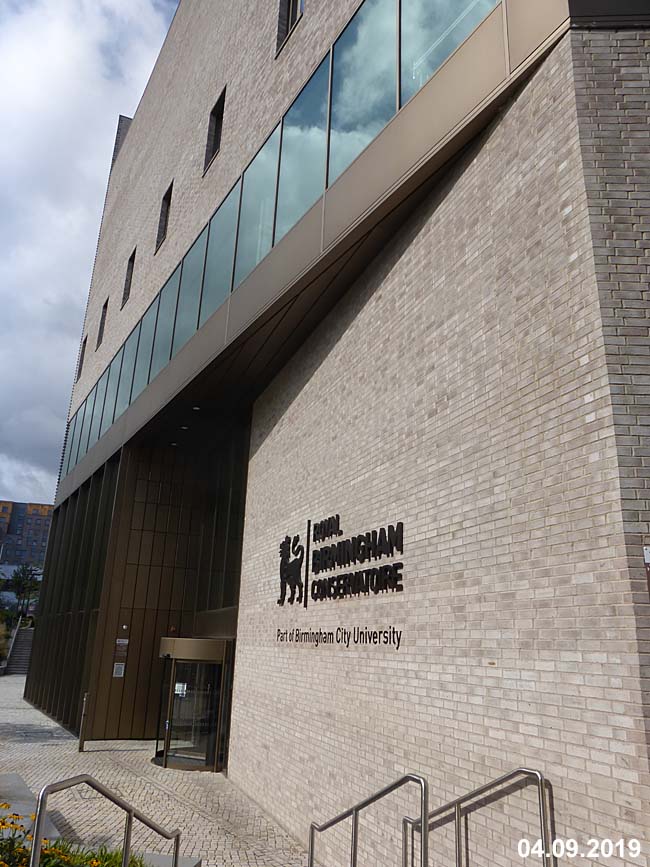 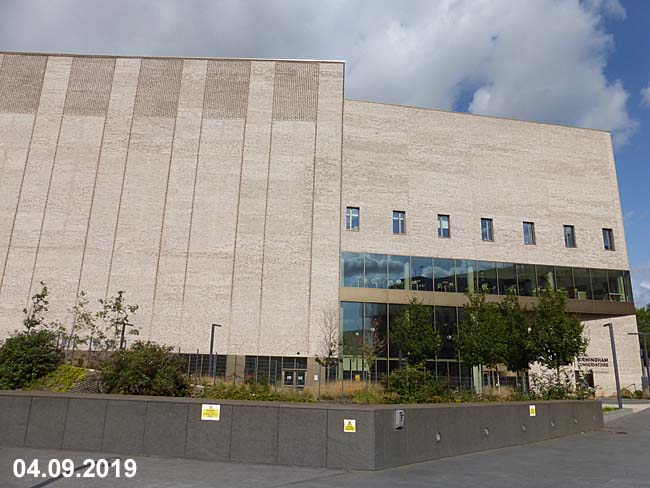 |
|
|
Royal
Birmingham Conservatoire, Birmingham City University,
UK
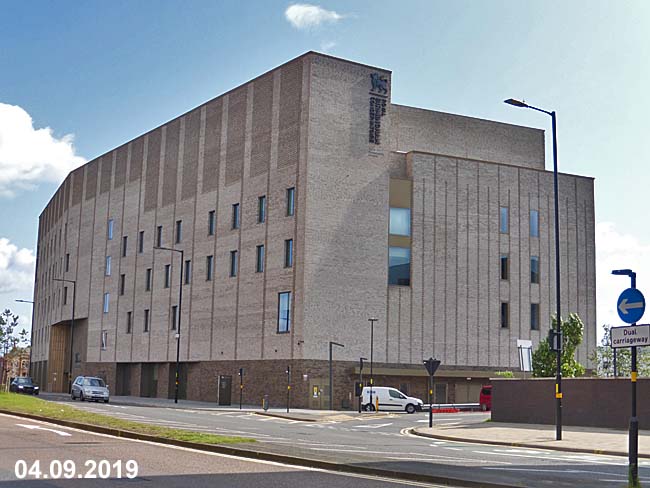 |
