| Architect |
Rogers Stirk Harbour + Partners |
| Date
Built |
2013 |
| Location |
Montague
Place |
| Description |
|
Neil
MacGregor, the Director of the British
Museum, describes the World Conservation and
Exhibition Centre, as, "...
a transformative addition to the
British Museum … a development that will
continue to benefit the Museum and the
world for many years to come ”
The architect's website explains that this
addition to the museum involves, "...
Four linked pavilions (that) are
arranged in such a way as to respect the
existing façades of the King Edward VII
Building and Smirke Buildings and allow
daylight to penetrate into existing
spaces. The mass of the development is
located to the east of the site in order
to create good connectivity with the
existing Museum but also to mitigate
impact on the Bedford Square properties."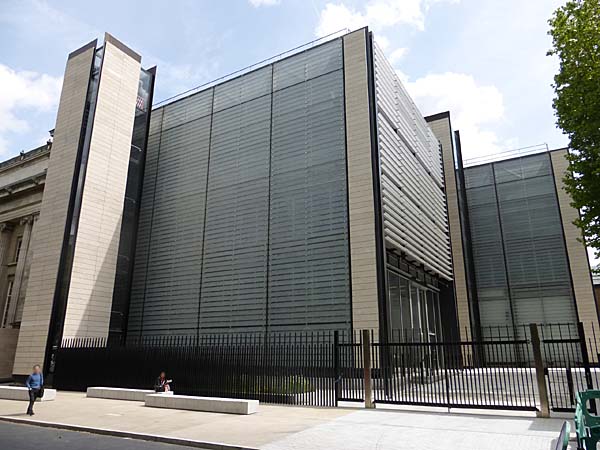 "The Collections Storage Facility has been located below ground where the heavy floor loading can easily be accommodated and where the most stable environmental conditions can be found. Above this sits the new logistics hub on Level 0, linking into the logistics routes of the existing Museum. The Special Exhibitions Gallery (The Sainsbury Gallery) has been located at Level 2 (main gallery level in the Museum) in order to allow the best connectivity for the public and to enhance visitor experience. The conservation studios sit above the gallery in order to provide good quality daylight for conservation work as well as placing the requirement for flues, fume extraction and ventilation at the top of the building." 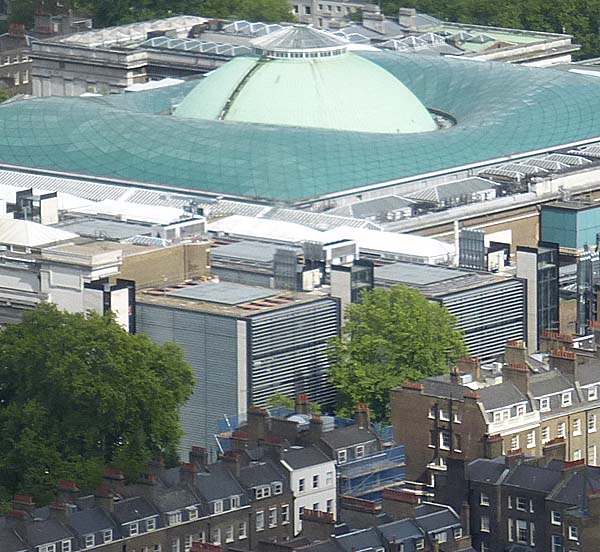 "Each building includes three levels of underground storage and uses minimal interventions in the fabric of the existing Museum. The design also seeks to bring an order to the otherwise disparate and complex nature of the site and surrounding context. The linked pavilions are consistent in height with the North Range and one storey lower than the King Edward VII building. Materials have been chosen to complement those of the existing building." 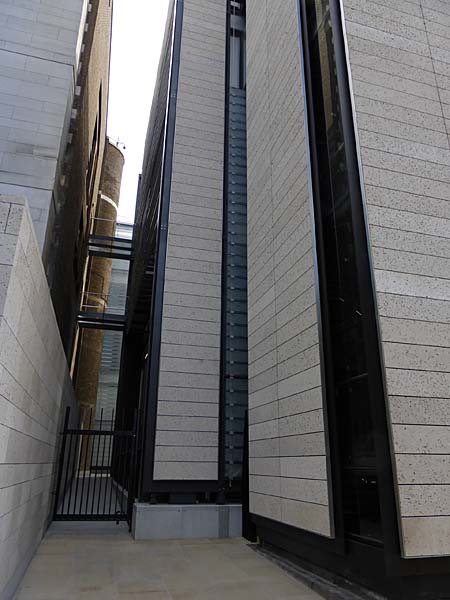 "The building has been clad in over 1,600 hand-cast, kiln-formed glass planks. The planks create a veil of privacy between the street and the private functions of the Museum, while allowing daylight in and controlling views out. The glass – etched with contour patterns inspired by Devon’s Jurassic Coast – has a matt, translucent quality that gives a sense of solidity from the outside. This effect complements the Portland Roach stone, also from Devon, that has been used to clad the stair towers." 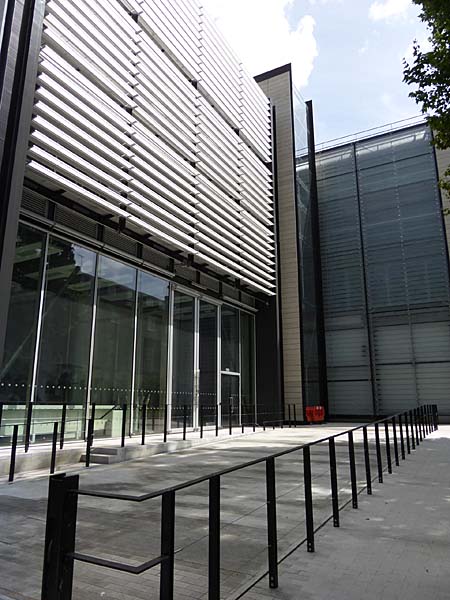 The building features
a truck lift capable of moving a
42-tonne vehicle and potentially large
and/or fragile cargo down to the
logistics level.
|
|
World
Conservation & Exhibitions Centre, London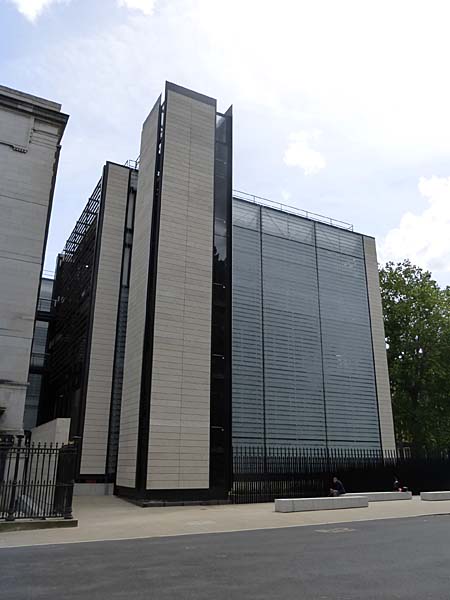 Close Window  |