| Architect |
Rogers Stirk
Harbour + Partners |
| Date Built |
2019 |
| Location |
Houghton St, Holborn, London WC2A 2AE |
| Description |
|
The Open
House London Guide for 2019 says of this
new building on the campus of the London
School of Economics that it, "....
is inspired by LSE’s core values:
Collaboration, Excellence and
Innovation." The
building replaced 4 existing buildings
that the LSE describe as no longer fit for
purpose. ".... the initial
brief called for world-class
architecture to match LSE’s
international academic reputation. The
RSHP design goes further by placing a
public square at the heart of the
campus, creating a new focal point and
improving connectivity and wayfinding
throughout the site.
"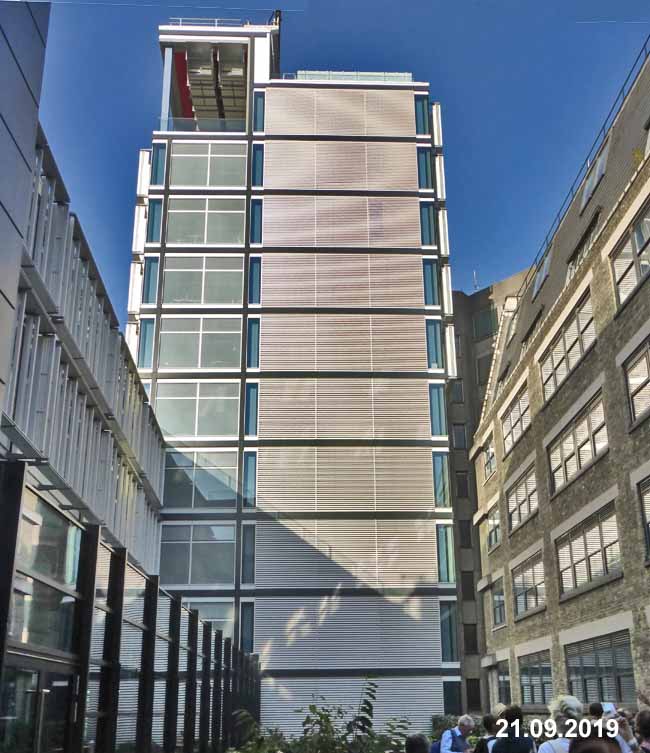 The Rogers Stirk Harbour website explains that, ".... The massing of the building consists of two deceptively simple and infinitely flexible buildings which are joined by dynamic circulation and meeting spaces. Innovative and inspirational spaces to attract the best staff, academics and students have been created by simple, flexible floor plans that provide a mixture of cellular and open plan offices, teaching spaces and student study areas." 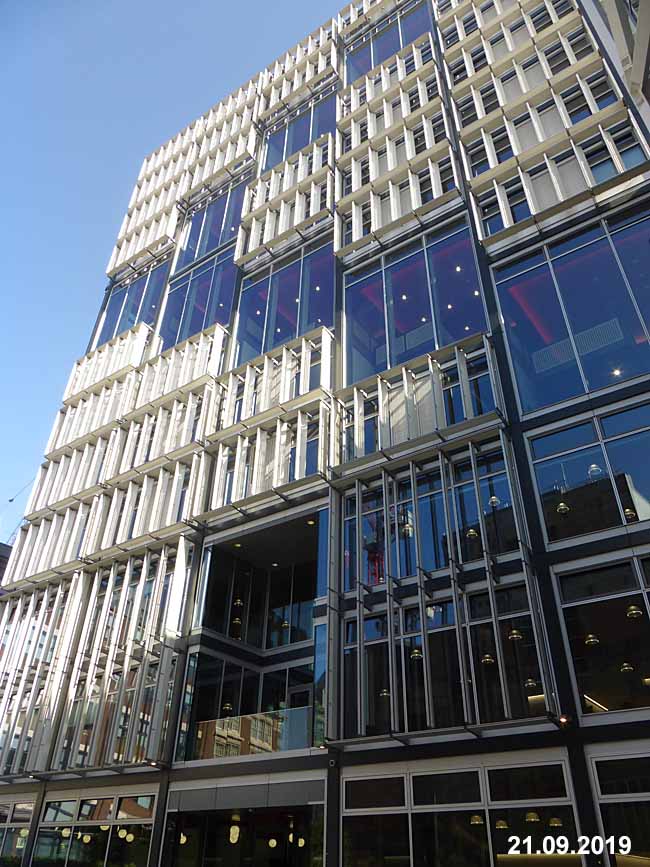 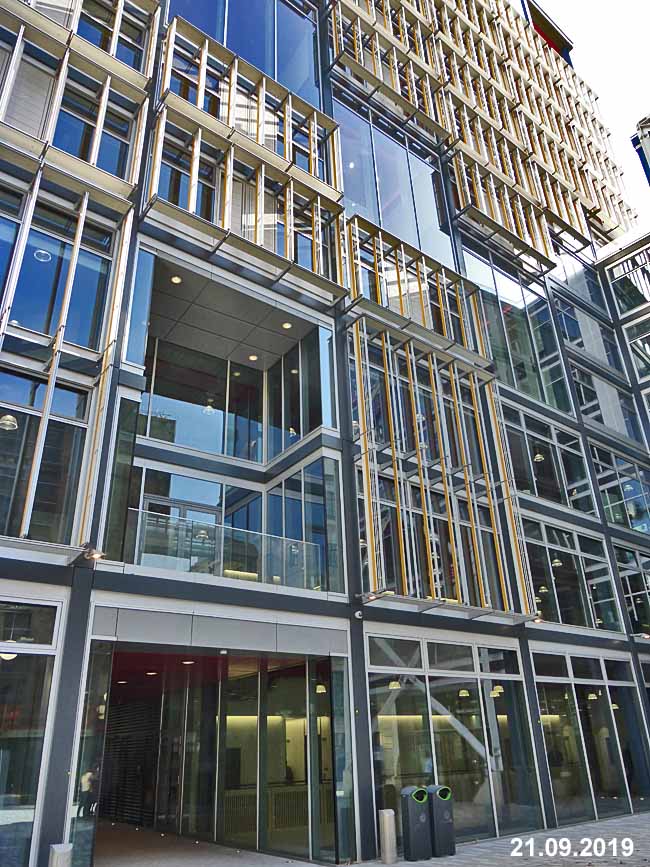 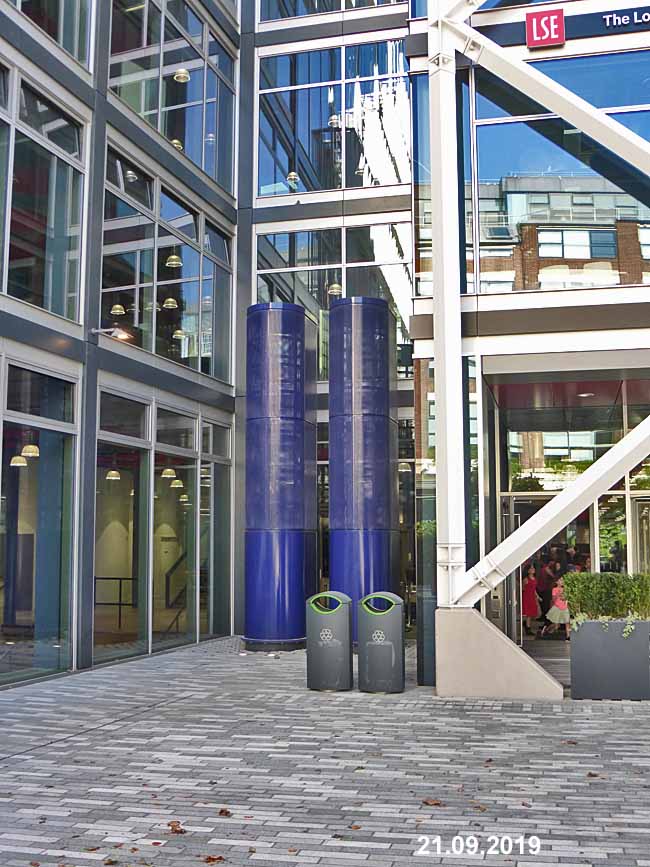 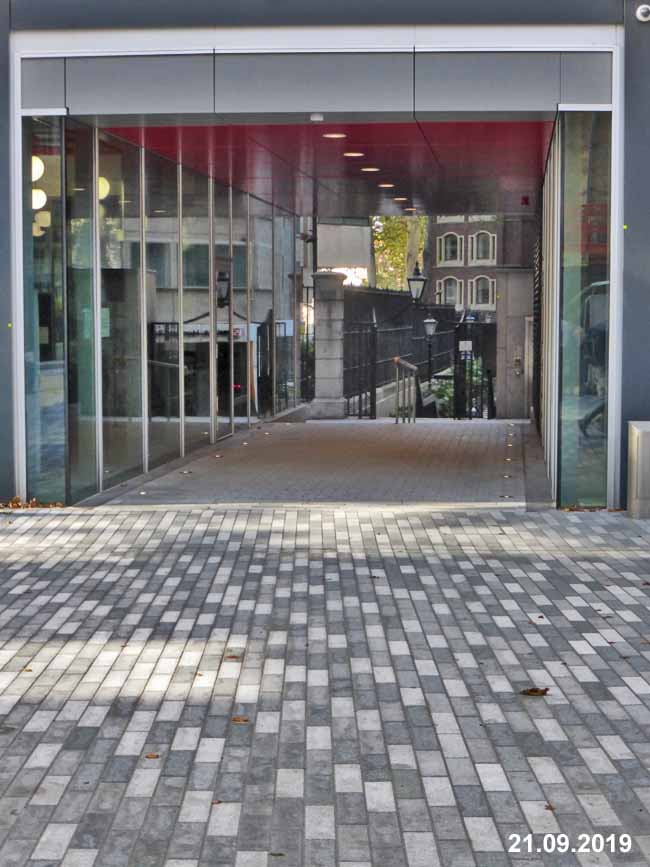 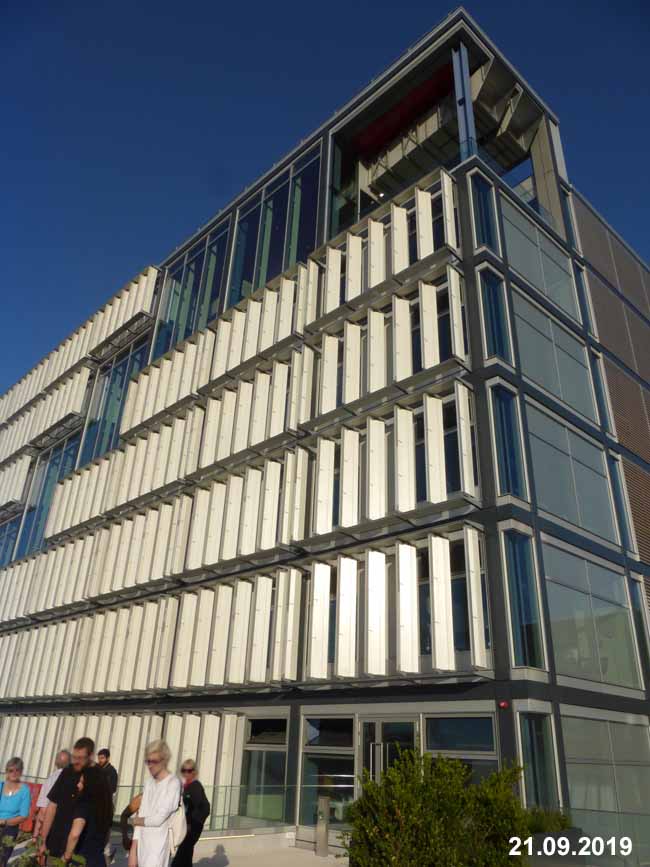 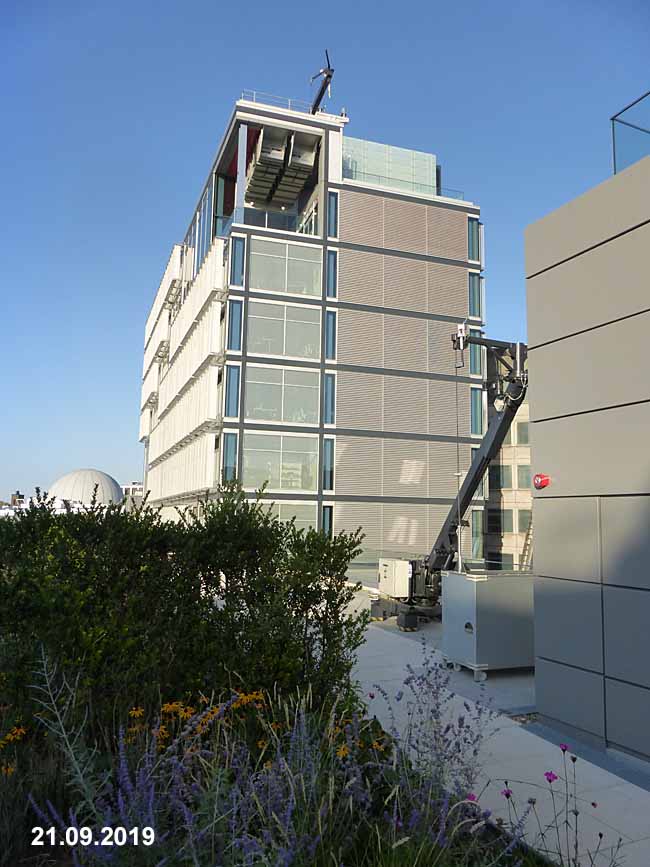 **************************
Take a look inside "On the first
and second floors, general
teaching provision is accommodated
and there is access to a large
external terraced garden. These
public and student facilities are
all connected by the atrium space,
which provides a dramatic and
flowing circulation route between
the floors with informal spaces to
encourage students to come
together to explore, debate and
collaborate." (Rogers
Stirk Harbour}
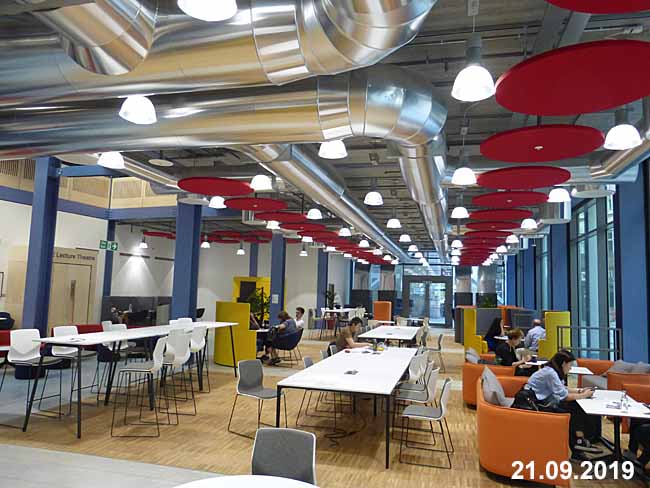 "Above the second floor, a number of academic departments are located on flexible floorplates providing both open plan and modular accommodation." {Rogers Stirk Harbour} 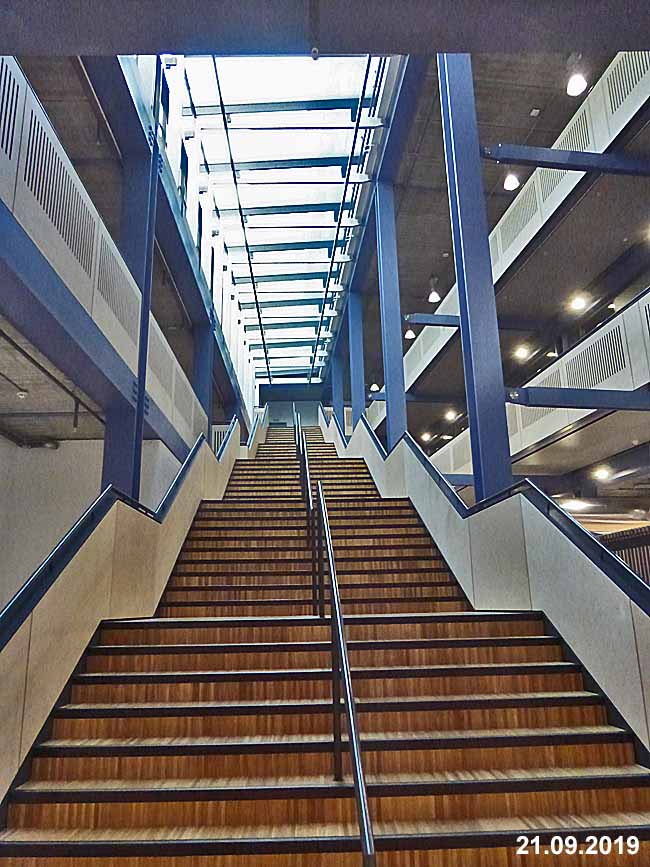 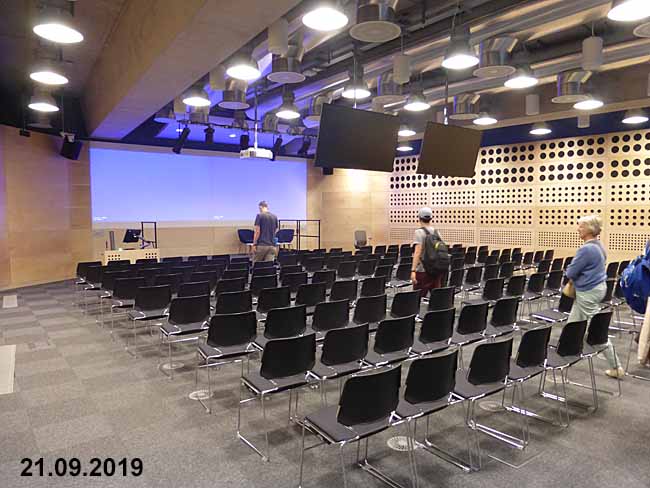 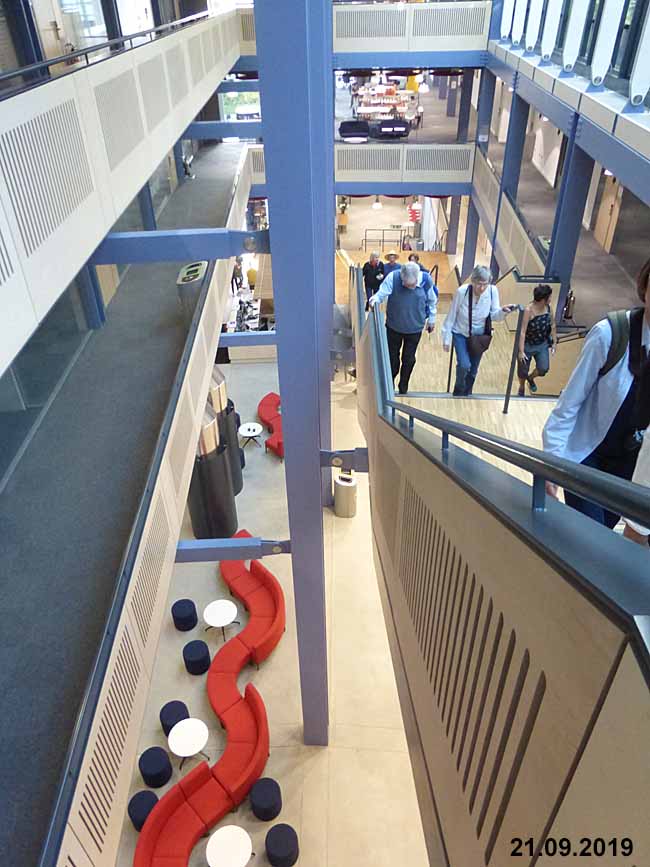 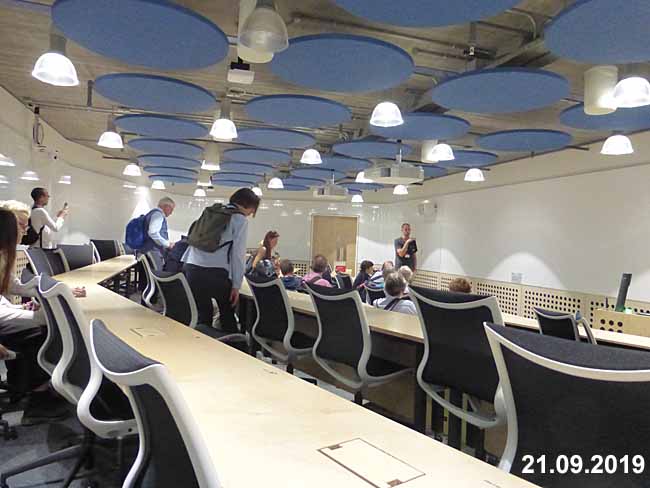 "These upper levels are connected visually and physically via a dynamic stair that moves in a series of double height spaces across the façade, creating connectivity between departmental floors." (Rogers Stirk Harbour) 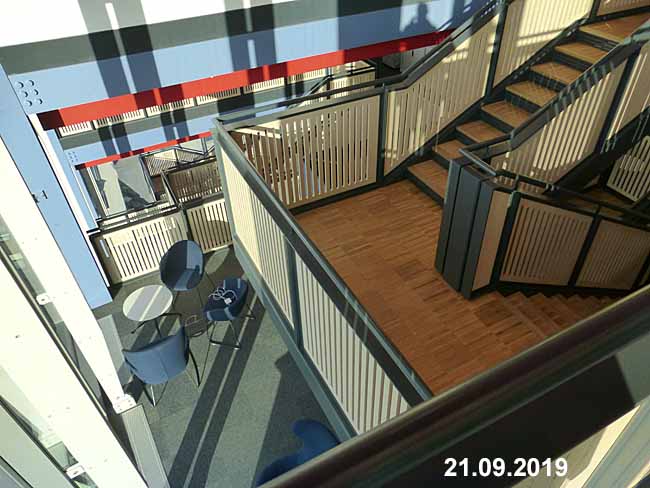 |
|
|
Central
Building, London School of Economics
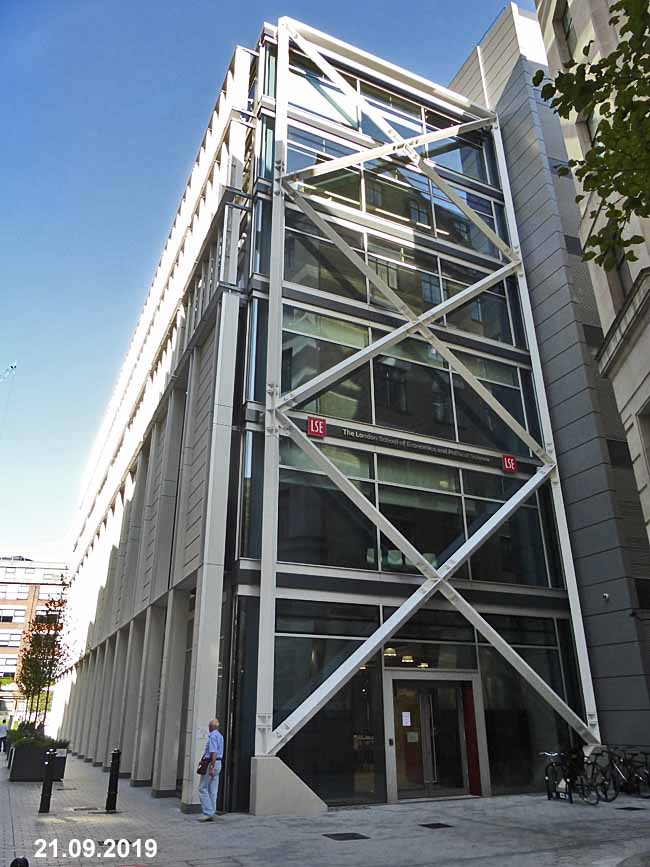 |
