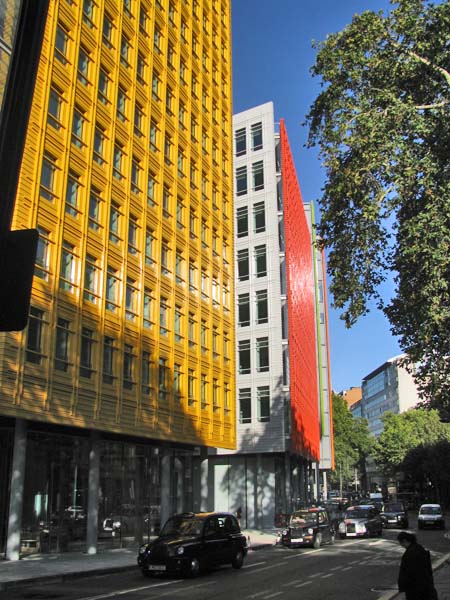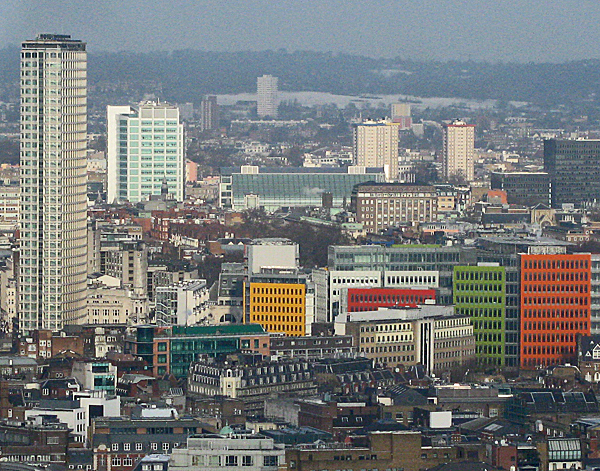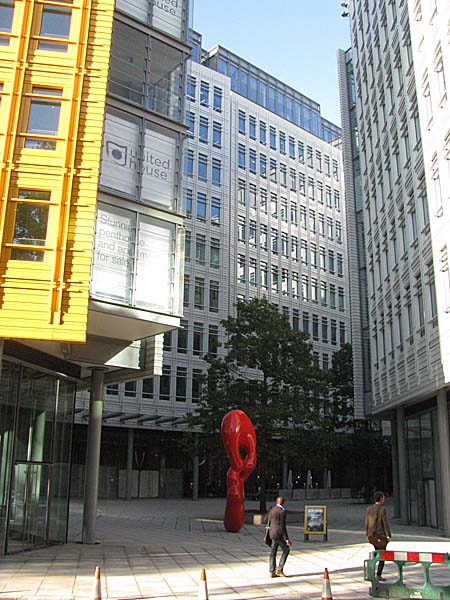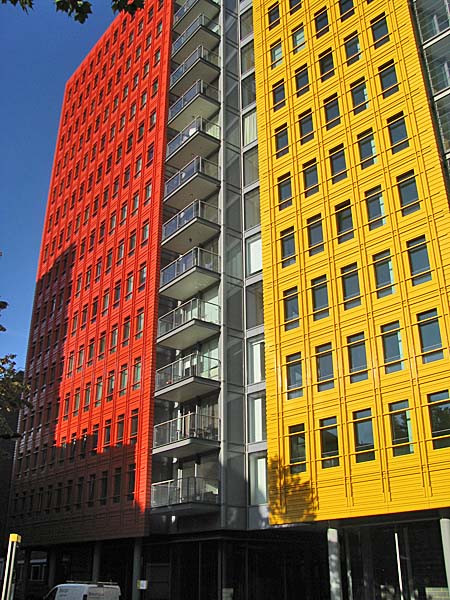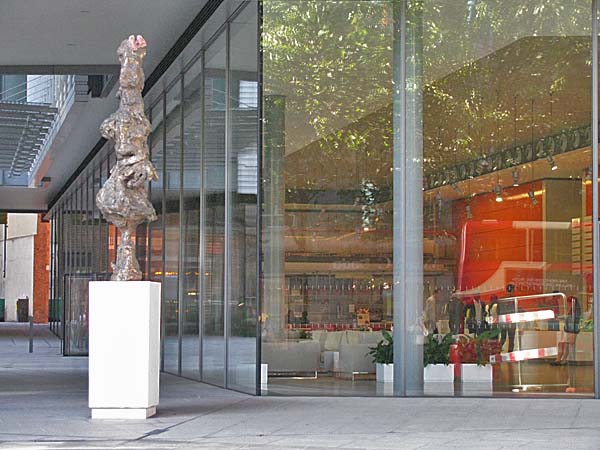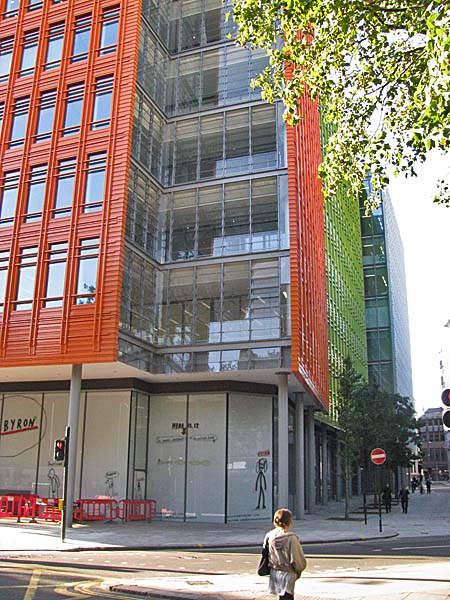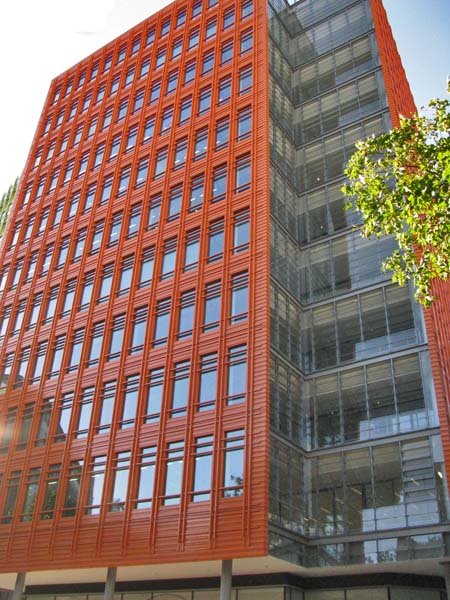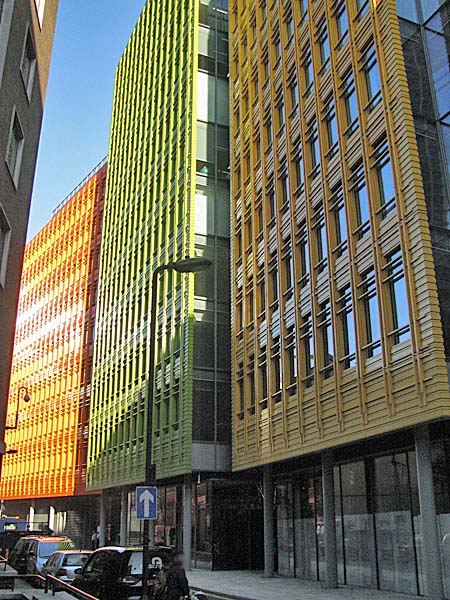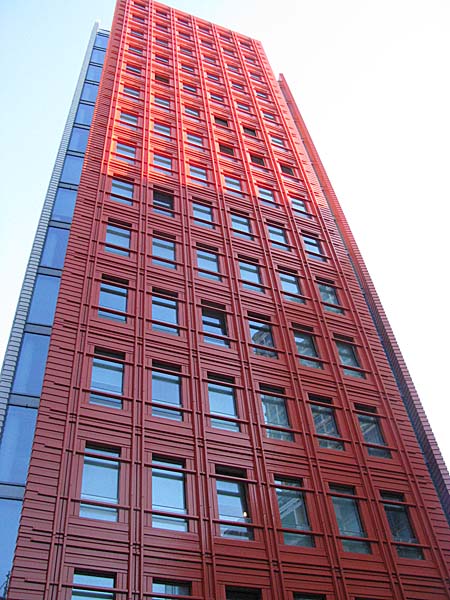Central
Saint Giles is a speculative development of
office space, apartments, restaurants, and cafés
arranged around an internal piazza.
Designed by the Italian architect Renzo Piano,
responsible for Paris' Pompidou Centre and The
Shard, it provides a splash of vivid colour
beside Centre Point and close to the busy
junction of Oxford Street and Tottenham Court
Road.
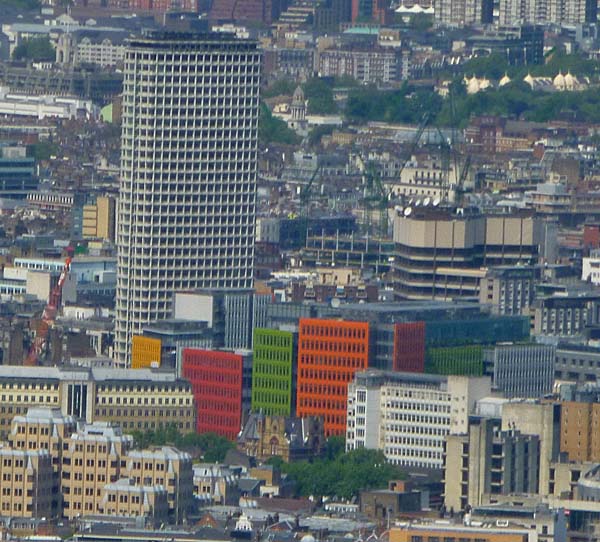
The £450million complex comprises 408,000 square
feet of office space, 10 restaurants and retail
units and 109 apartments.
It also offers 17,000 square feet of roof
terraces. The facades are clad with
134,000 brightly coloured glazed tiles.
With sustainability the watch-word today,
Central Saint Giles claims an excellent BREEAM
rating. 80% of the heat used in the
building coming from renewable biomass
sources. 60% of the rainwater falling on
the roofs and the piazza will be collected and
reused.
In an article in The Observer, dated April 4,
2010, Rowan Moore says this of Piano and his
creation, "Piano has usually
traded in highly crafted refinement, working
in a palette of white, silver, grey or at
most the natural colours of terracotta or
wood. He did co-design the Pompidou Centre
in Paris with Richard Rogers, but it always
seemed that that building's bursts of
primaries came from his ebullient British
partner (Richard Rogers).
Nothing in his oeuvre prepares you
for Central Saint Giles, where multistorey
planes of orange, lemon and lime appear the
middle of London. It's like the script of a
B-movie (which never made it to production,
for obvious reasons) in which giant mutant
chewy sweets have, following a radioactive
accident, invaded the world. It's also a
Marmite building (and please excuse the vile
taste combinations of this paragraph), which
passers-by either hate or love."
|
