| Architect |
Mossessian &
Partners |
| Date Built |
2010 |
| Location |
Paddington
Basin |
| Description |
|
| The architects say of the
building that it "employs an aluminium framed
curtain wall system, but unlike most
office blocks, it breaks up its
monolithic façade with a lively and
varied texture. ..... The
burgundy-coloured central atrium is
covered in screen printed glass which
forms stunning patterns when viewed at a
distance without tinting incoming
natural light." The building is composed of three interlocking triangles. The central one presents its apex towards the canal. It is carmine red and thrusts out between the other two blocks. In an article entitled "Paddington Laid Bare" in the London Evening Standard on December 1, 2010, Keiran Long said this about the building, "It is a building of two halves, elegant, spare and glassy on the east and north façades, and more confused on the south and west, where it descends into a kind of pixellated faux cityscape. The north façade in particular is beautiful, offering a mysterious deep red surface that is printed on to the glass. Mossessian worked with a perceptual psychologist to create the pattern, which close up looks like hanging curtains but from further away appears as a pattern of passing clouds. It might just be appliqué, but it's a ravishing piece of scenography best appreciated while speeding along the Westway." 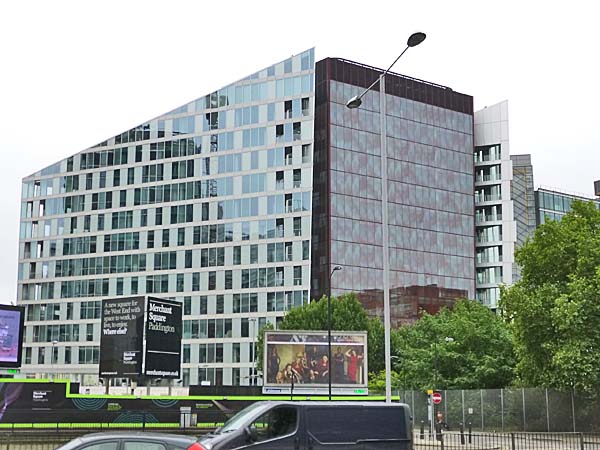 |
|
|
Carmine -
5 Merchant Square, Paddington, London, UK
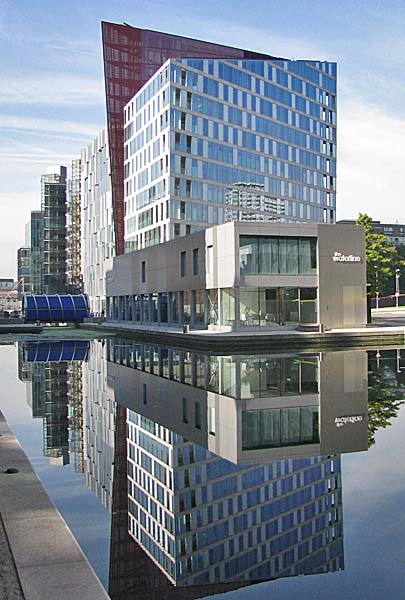 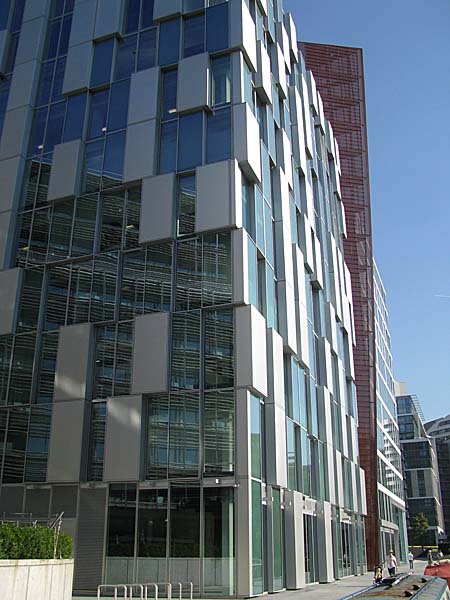 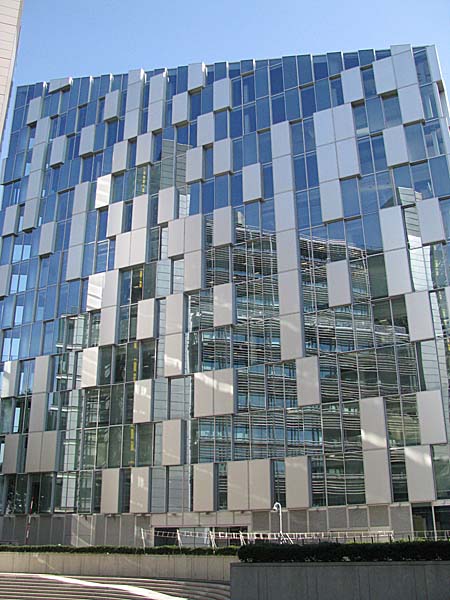 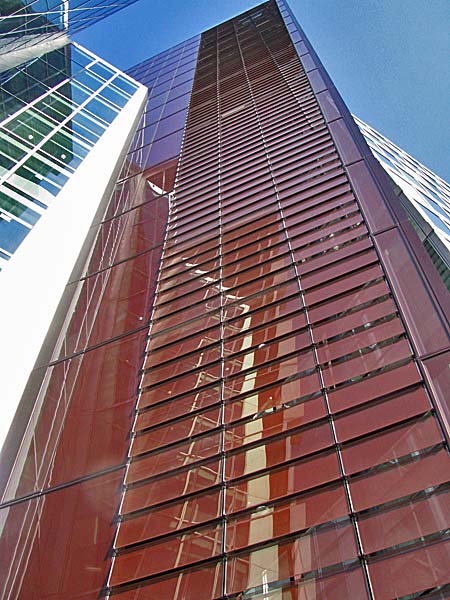 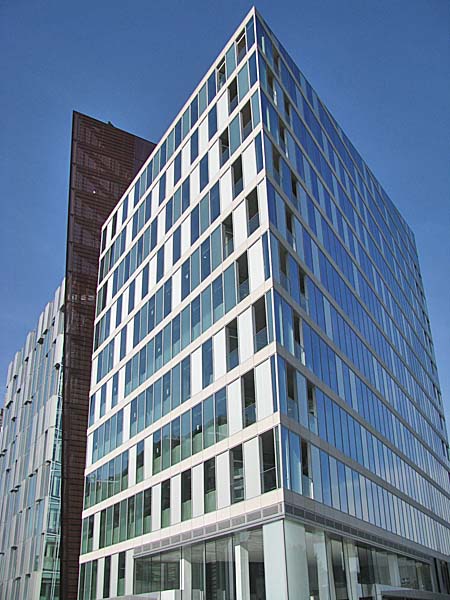 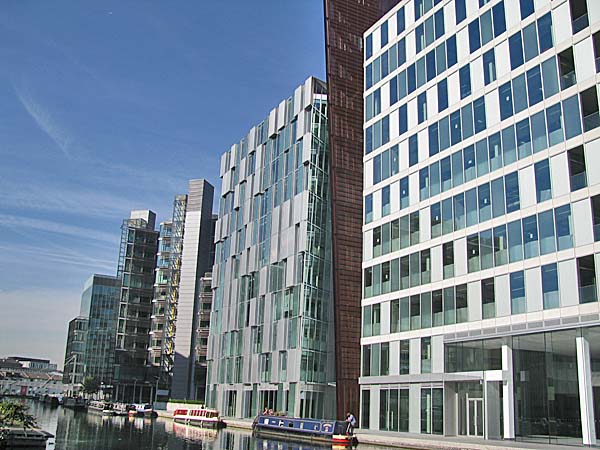 Close Window  |