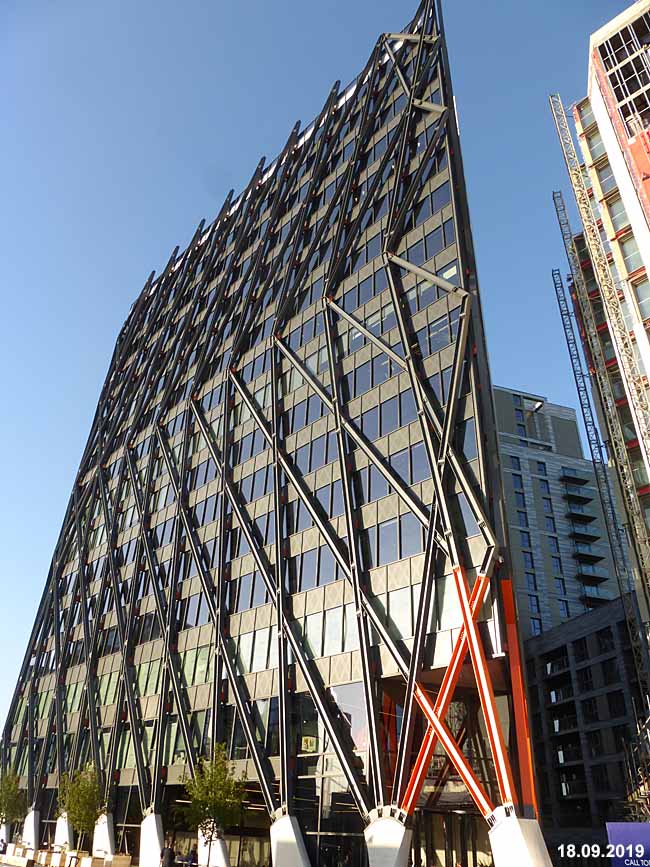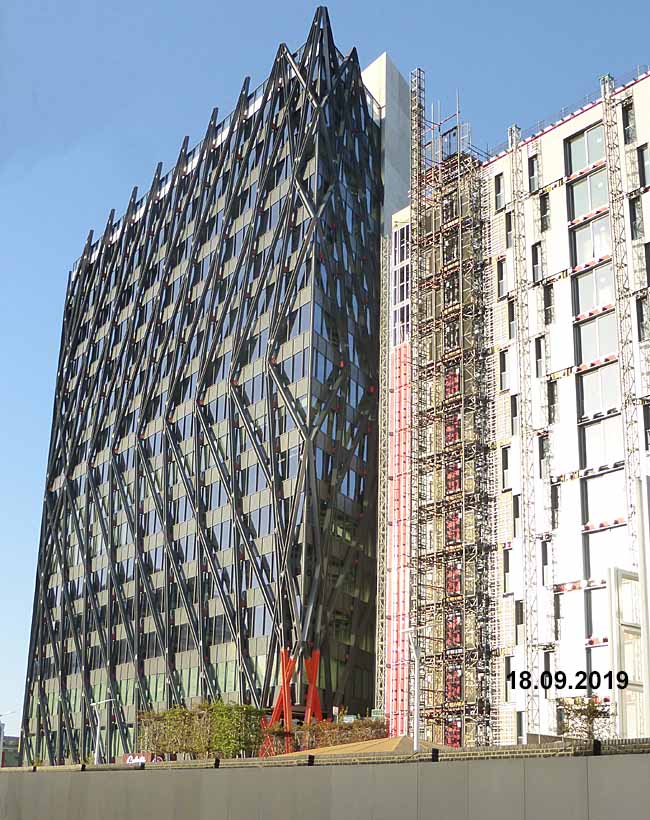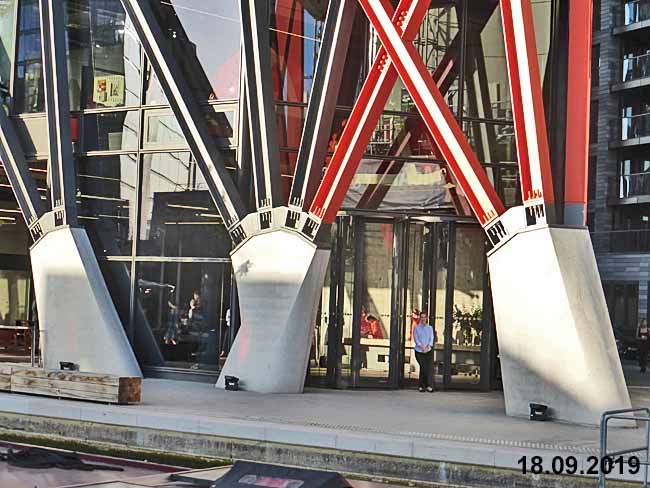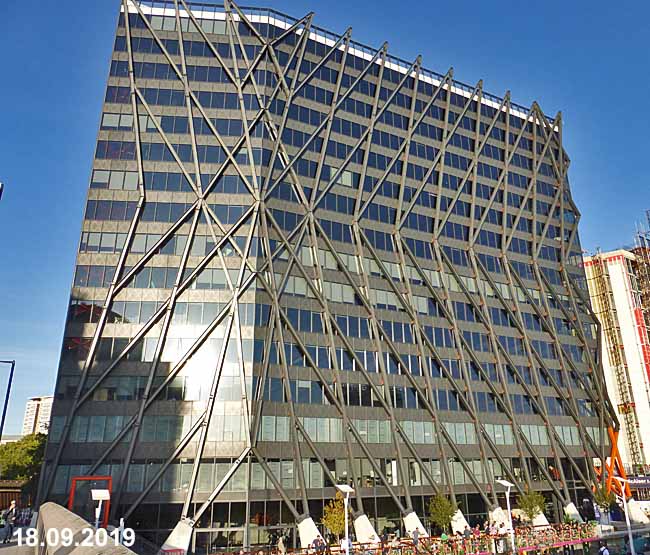| Architect |
Fletcher Priest |
|
Date Built |
Completed
2019 |
| Location |
1 & 2 Canalside Walk, London W2 1DG |
| Description |
|
|
In an article in the
RIBA Journal dated November 20, 2019,
Jan-Carlos Kucharek says in rather
colourful language that, "... In
the valley of dinosaurs that is
Paddington Basin, there’s a new
predator in town. Standing out from
the generic silver-clad,
green-glassed offices, whose facades
form the dead gorge through which
the Grand Union Canal now
diminutively angles its way, Derwent
London’s Brunel Building seems more
purposeful. An eye-catching diagonal
steel exoskeleton and shock of
orange, it appears on its haunches,
ready to spring at Brunel’s 1854
Paddington station, just out of
reach on the canal’s southern
bank." Kucharek is
referring to Fletcher Priest's £116m
Brunel Building with its 71m high
exoskeleton
 Fletcher Priest point
out that, "... The site was
particularly challenging, with very
tight geometry and the added
complication of two tunnels of the
Bakerloo tube line running below.
Overcoming the challenges of
building next to a canal and over a
functioning underground railway line
required a different way of thinking
about the form of the
building. Working with
structural engineers from Arup, the
innovative diagrid exoskeleton
mitigates those challenges while
providing column-free floorplates
and 20% shading to the façade,
helping to reduce energy demand. It
also offers improved access to light
and minimal visual intrusion to the
views around Paddington Basin."
 They add that the building was 100% pre-let prior to practical completion.  |
|
|
Brunel
Building, Paddington, London
 |
