| Architect |
Herzog & de
Meuron |
| Date
Built |
Completed
2015 |
| Location |
Walton Street |
| Description |
|
The
new Blavatnik School of Government building
occupies a portion of the former John
Radcliff Hospital site and has its main
entrance facing Walton Street in the Jericho
district of Oxford.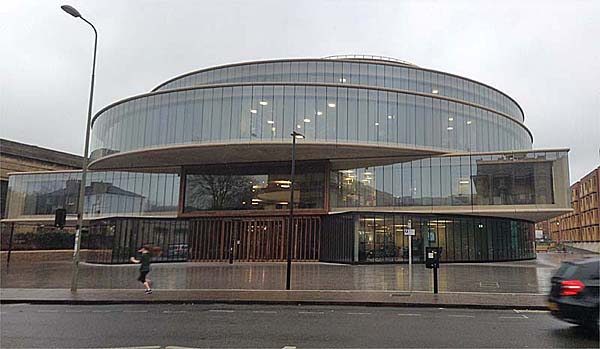 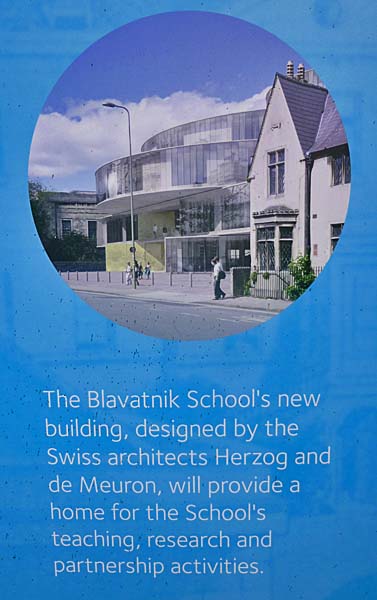 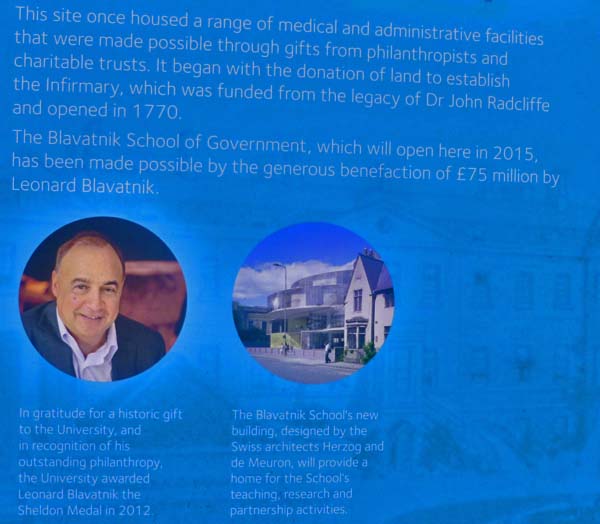 The architects say on
their website that their design was a
specific response to the vision of the
school. "Our starting point
is from the inside, from the heart
of the building, the Forum. This
space cuts through the school as a
vertical public space connecting all
the levels and programs together
into one whole. Central to a school
of government is the idea of
openness, communication and
transparency, the central forum
takes this principle literally by
stitching all levels together. In
the first instance the Forum
provides access between spaces, but
more importantly it provides
congregation, meeting and social
spaces. ... Prominently
located at the southwest corner of
the Radcliffe Observatory Quarter
(ROQ) the School will be the first
building pedestrians, visitors and
students encounter when approaching
this quarter from the south. The
School has the potential to become a
gateway into this new part of the
University and a symbol of its
development."
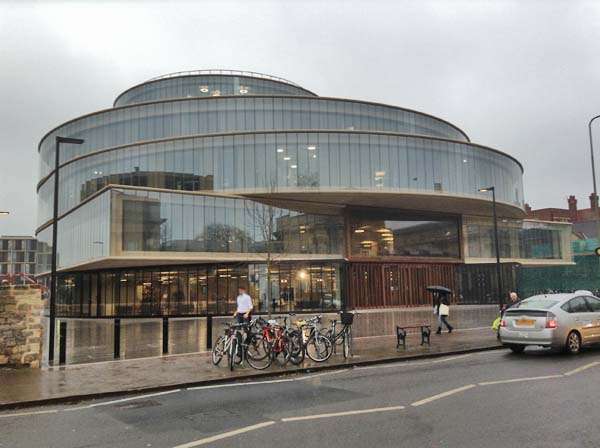 They add that their
proposal was a building made up of, "a
series of shifted discs, pure
geometric circles, .... The shifting
in floors creates overhangs and
covered volumes and reflects the
principles of the masterplan massing
with the mass of the building moved
northwest towards the centre of the
ROQ site. The main entrance is
located, in a classical manner, in
the middle of the Walton Street
elevation, centred underneath the
main teaching floor of Level 1 whose
circular geometry at Library Square
is transformed into a rectangular
form along Walton Street, resulting
in a ‘Sheldonian’ like shape. The
introduction of this orthogonal form
addresses the historic setting in a
classical manner, both continuing
the line of the St-Paul’s Church
portico and echoing the symmetrical
entrance of the Oxford University."
The school's administration are clearly delighted with the work of both Laing O'Rourke, the builders, and Herzog & de Meuren, who they describe as, "... among the world’s most influential contemporary architects." They place particular emphasis on the environmental credentials of the building. "The entire construction of the building has been designed to meet the highest standards of environmental sustainability. Innovative heating and ventilation technologies will minimise energy use. The building’s thermal mass will provide exceptional cooling and heating benefits, as the exposed concrete will absorb and store daytime heat until it can be released back when exposed to cooler air in the evening. The ventilation is “mixed mode”, which means that under normal circumstances it will operate purely on natural airflow and mechanical ventilation will only kick in under more extreme weather conditions. Geothermal boreholes will provide heating and cooling through ground-source heat pumps, and eventually, the building will become part of a wider geothermal network on the Radcliffe Observatory Quarter (ROQ) site. Other innovations contributing to the sustainability credentials of the building include solar panels on the rooftop, a rainwater-harvesting tank, solar shading on the windows, and low energy, motion sensor light fittings." ********************** Take a look inside 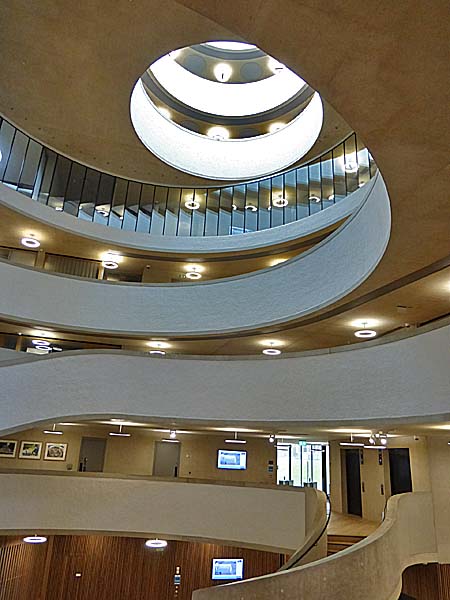 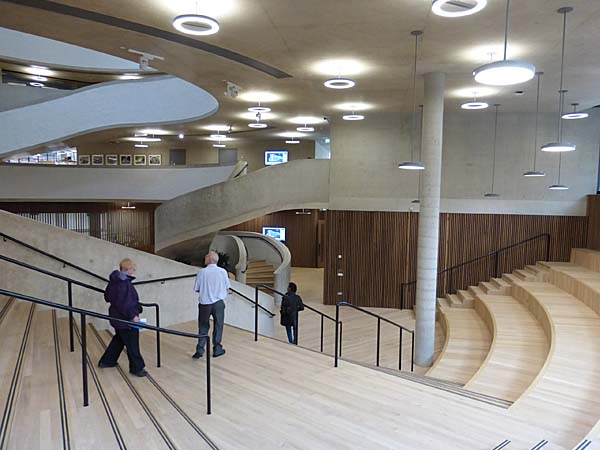 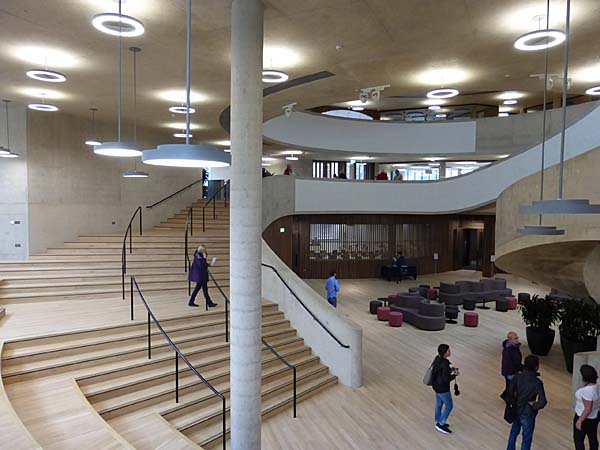 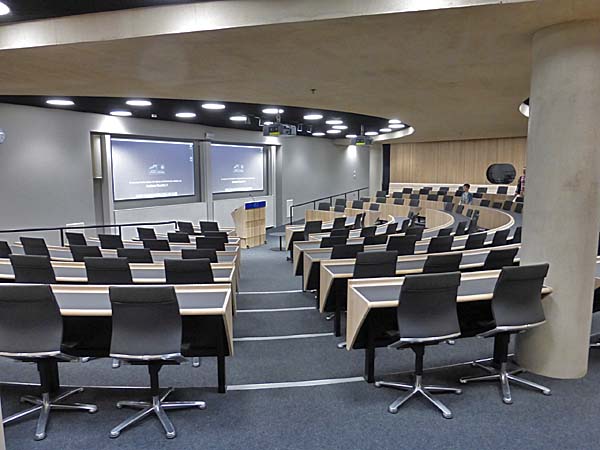 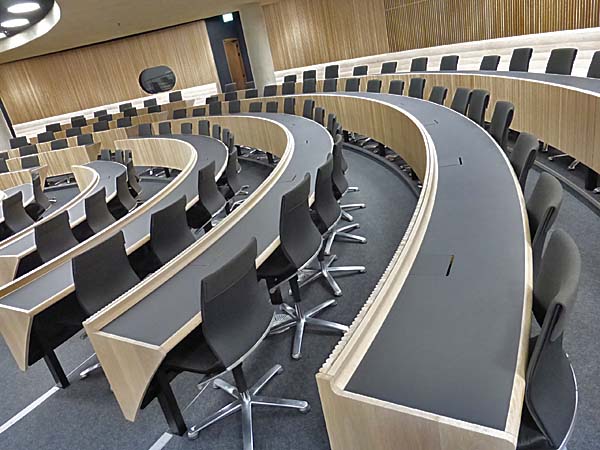 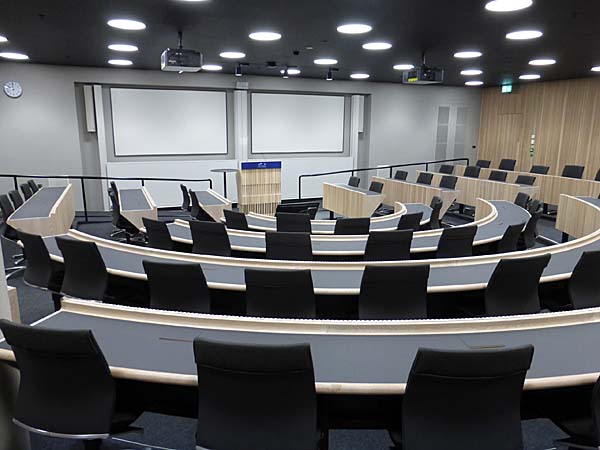 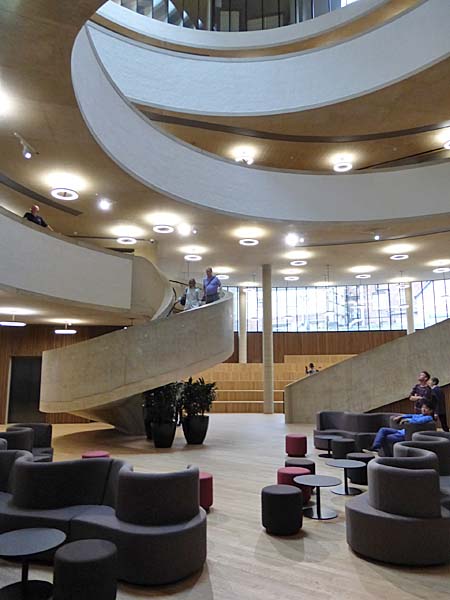 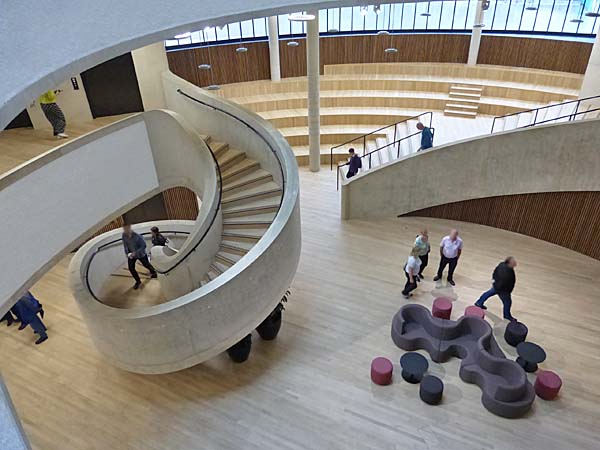 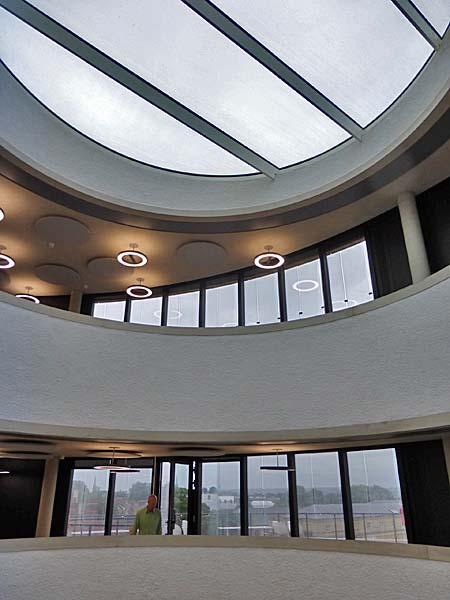 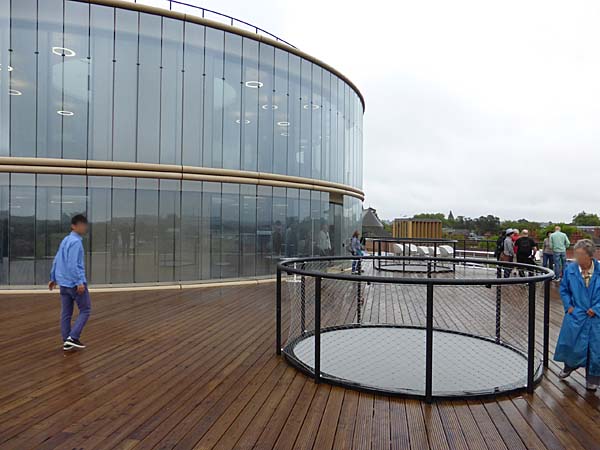 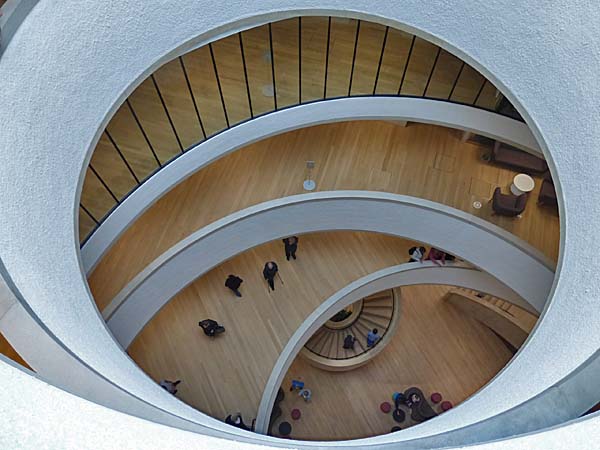 ********************* Images from the construction phase. February 11, 2015 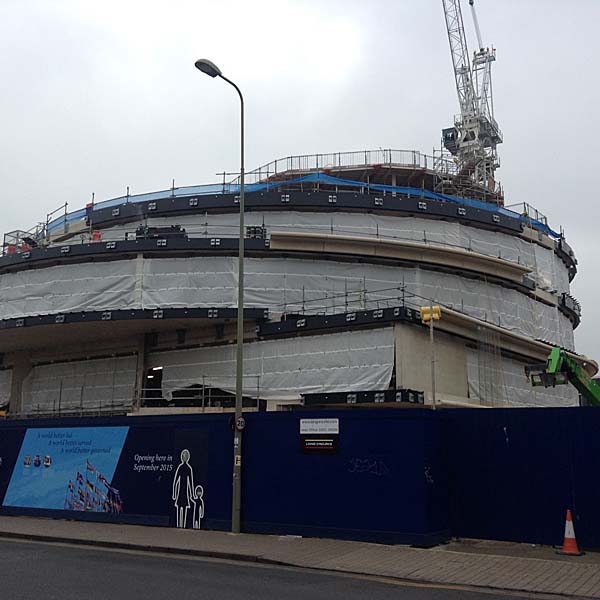 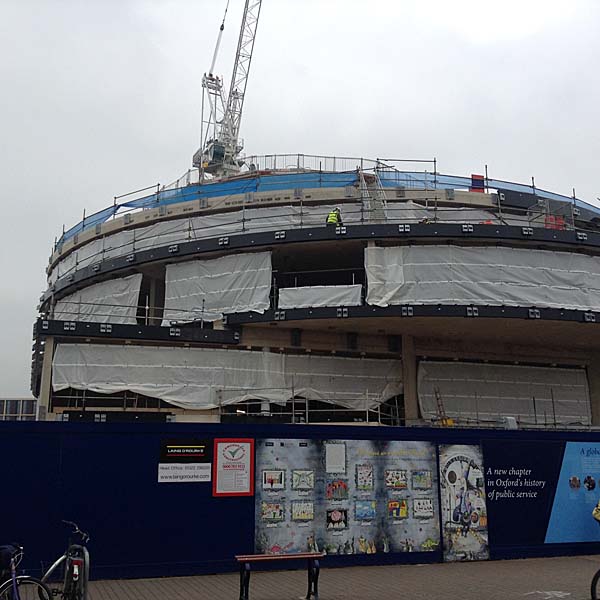 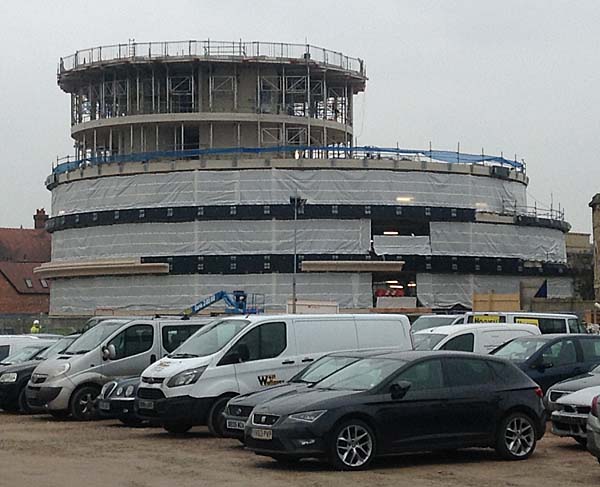 March 5, 2015 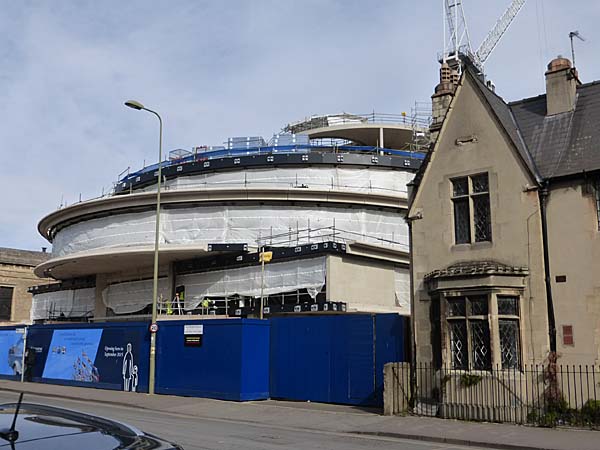 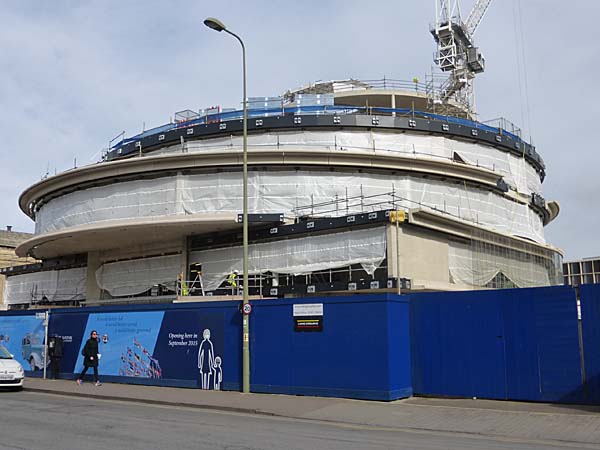 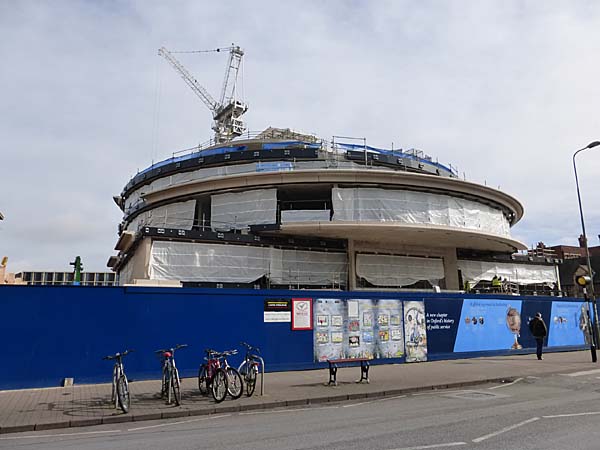 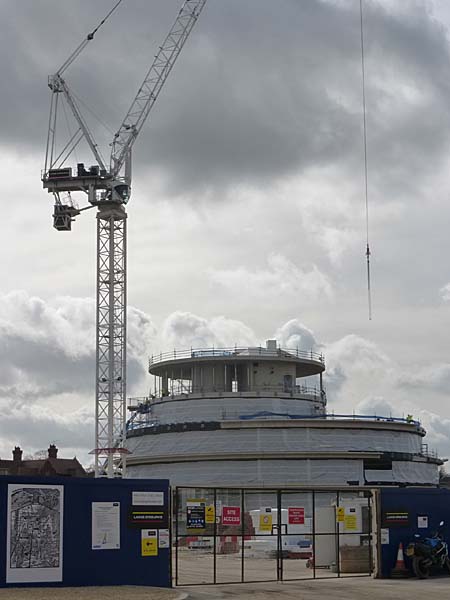 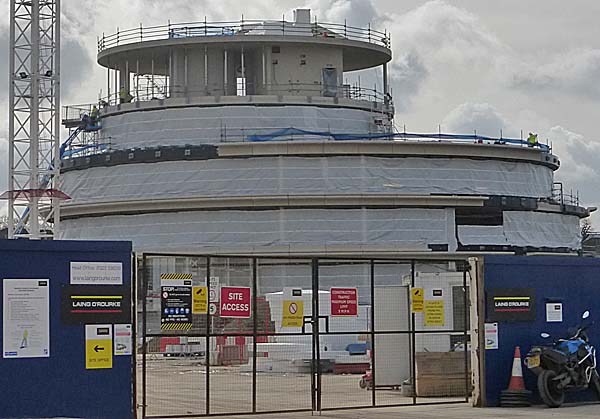 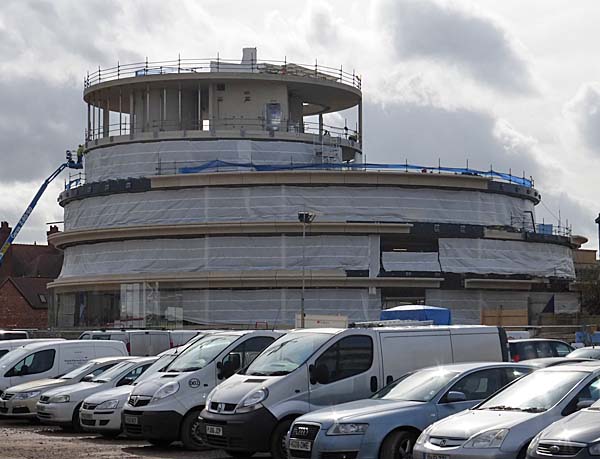 April 9, 2015 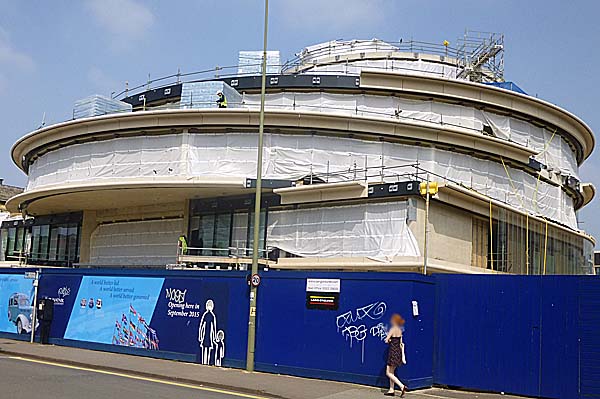 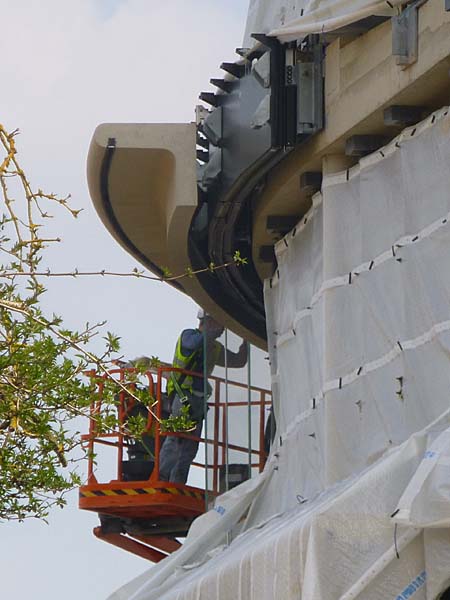 April 27, 2015 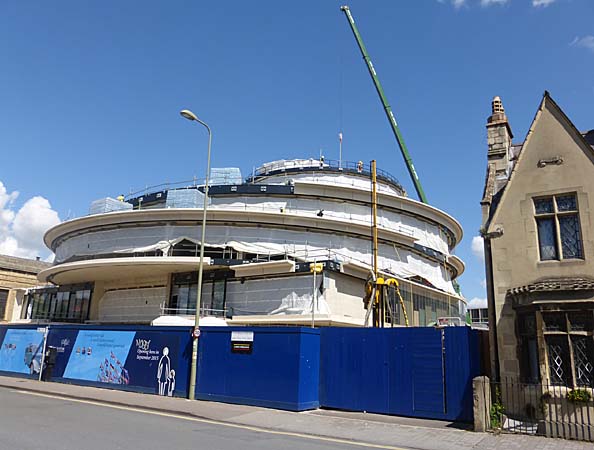 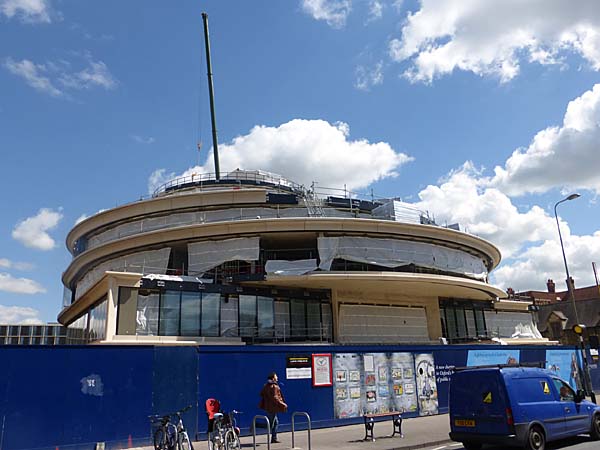 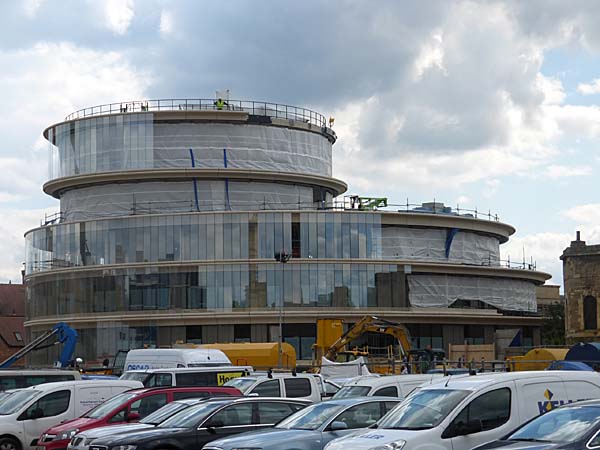 May 18, 2015 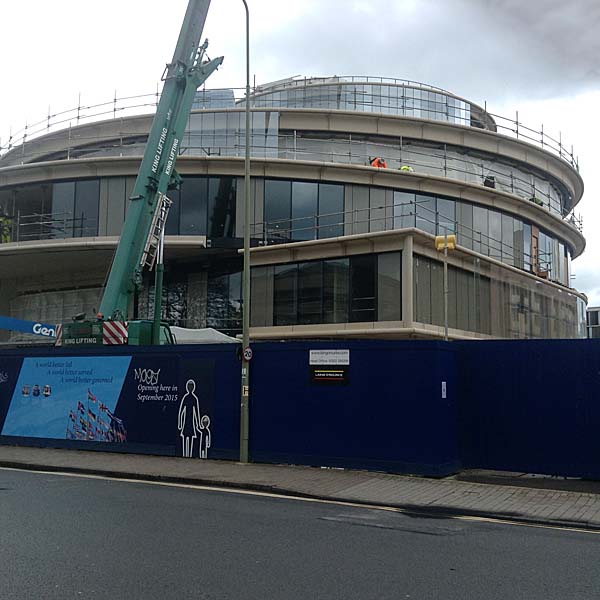 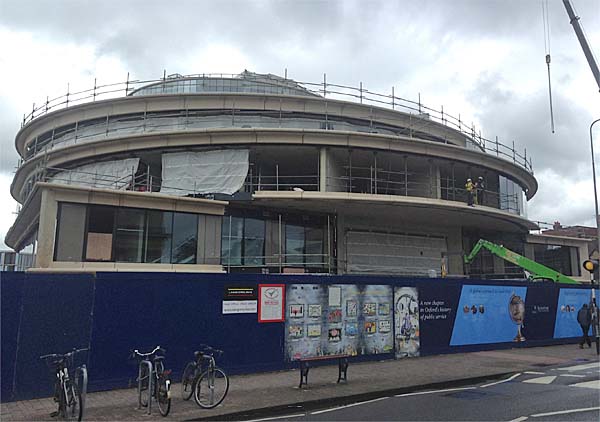 June 26, 2015 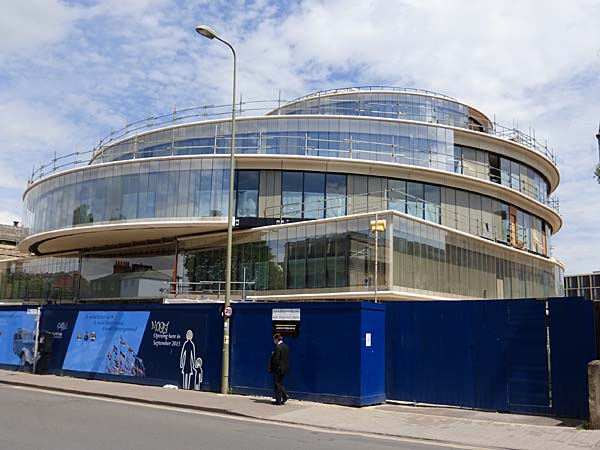 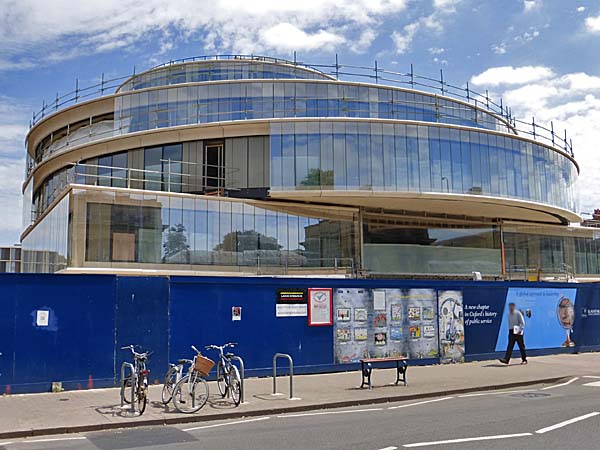 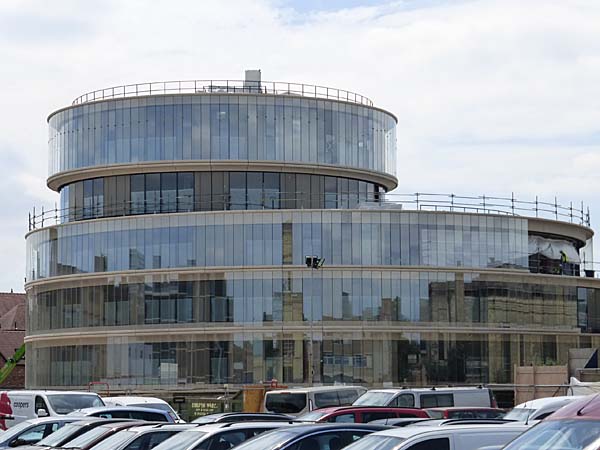 |
|
|
The
Blavatnik School of Government, Oxford, UK
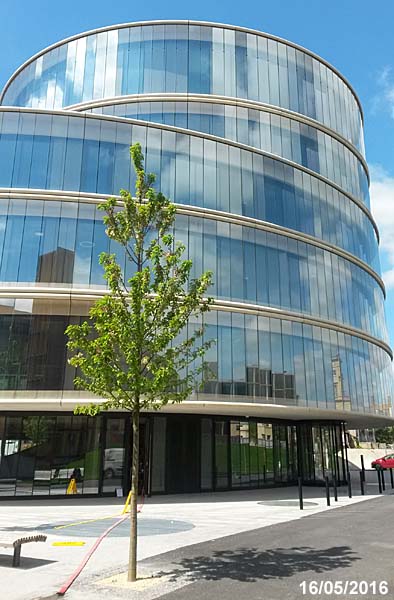 |
