| Architect |
5plus Architects |
| Date
Built |
2019 |
| Location |
Whitworth Street and Albion Street. |
| Description |
|
The Axis
Tower, Manchester, UK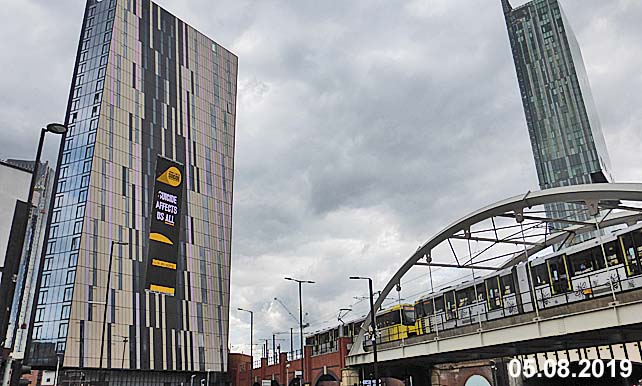 The architects of this new tower in Manchester's City Centre describe it as, "... An elegant building on an (almost) impossible site." Adding that, ".... Our response to this gateway site and its rich context is a slender, striking building . The role of this building in the city is a gateway building and therefore the Axis tower is unashamedly assertive. Axis rises from a small site sandwiched between the Rochdale Canal and Trafford Street. Various constraints around the site result in the site area being extruded up to second floor. At this point the building cantilevers out by approximately 3m on each side. The larger floorprint then rises a further 25 levels. Raking columns facing the Rochdale Canal clasp the upper floors." 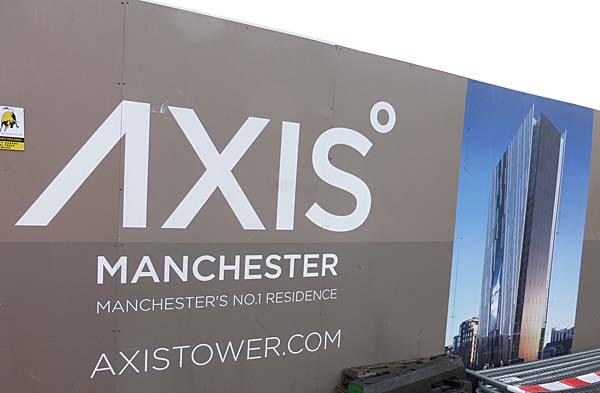 The
developers of the Axis Tower claim that it will be,
"... Manchester’s premier residence, comprising
173 luxury apartments (over 28 floors)
benefiting from a 24/7 concierge service. Axis
will also boast Manchester’s two most exclusive
penthouses, with unrivalled 360 degree views of
the city. The apartments will be fitted to a high
specification including floor to ceiling glazing
that maximises the unique panoramic views across
the city. Uniquely, Axis can not be overlooked as
there is no possibility of future development in
its immediate vicinity."
Below are images taken during the
construction.
2019 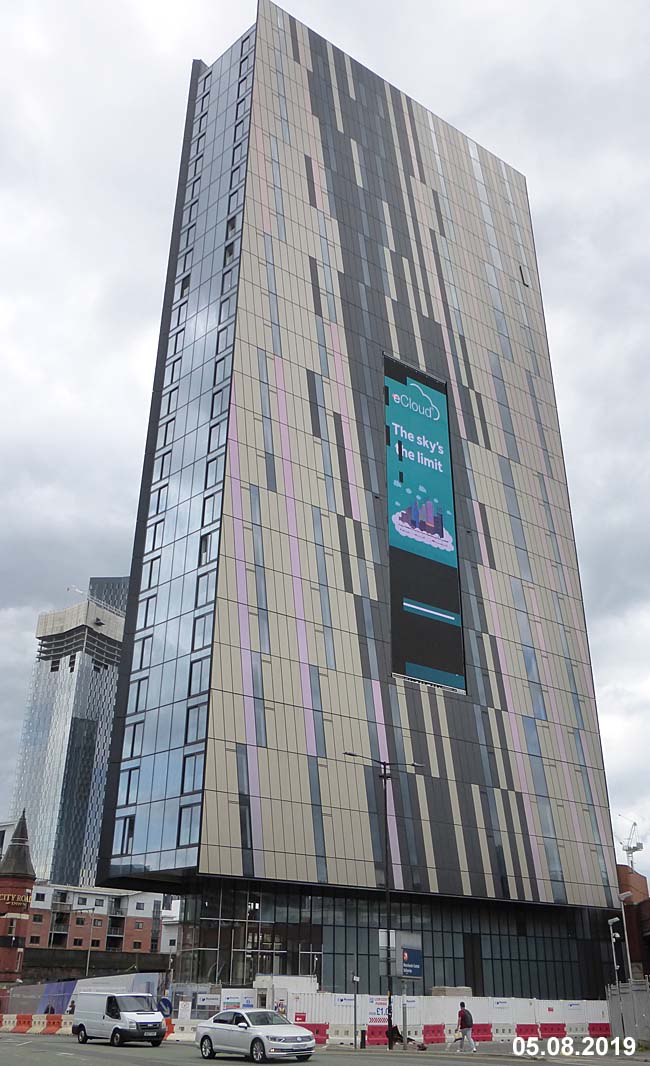 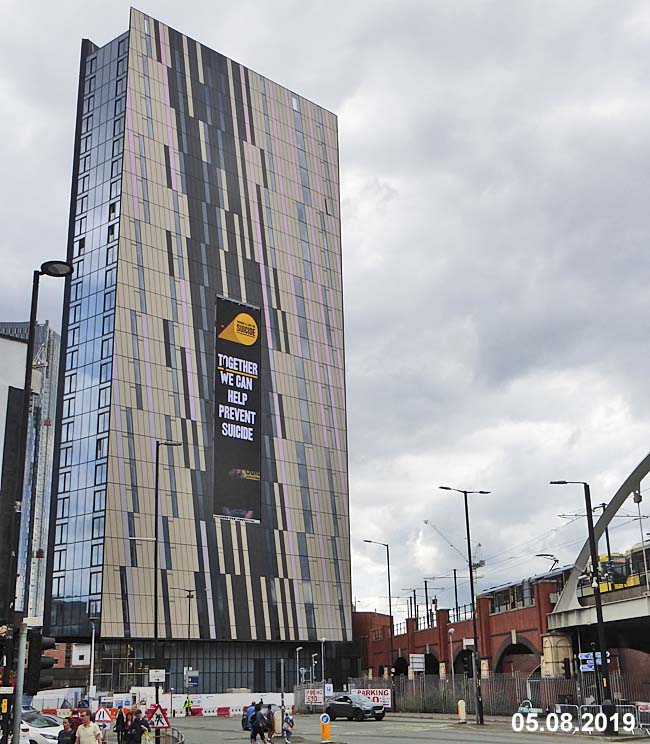 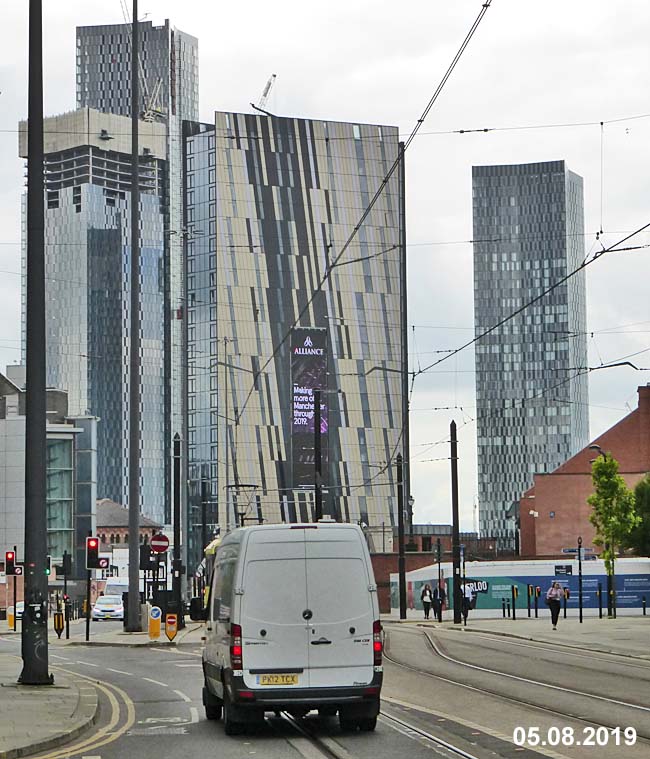 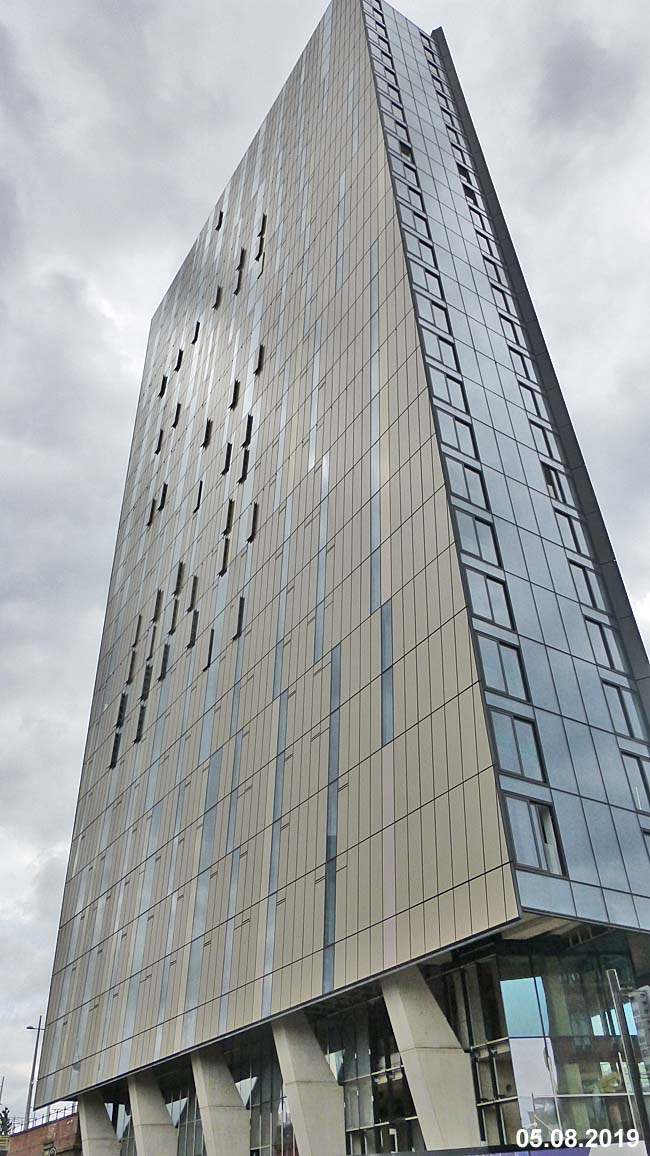 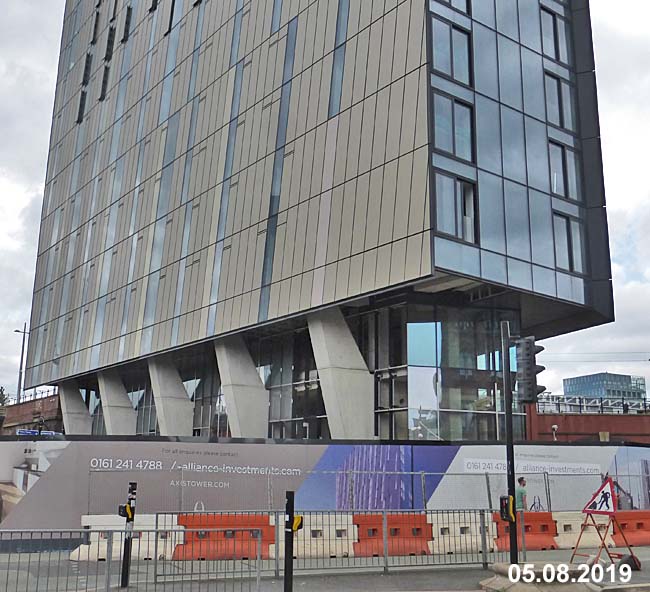 2018 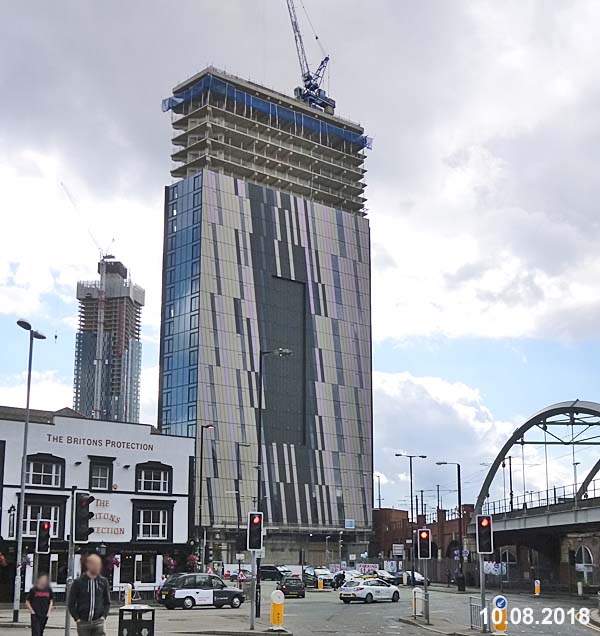 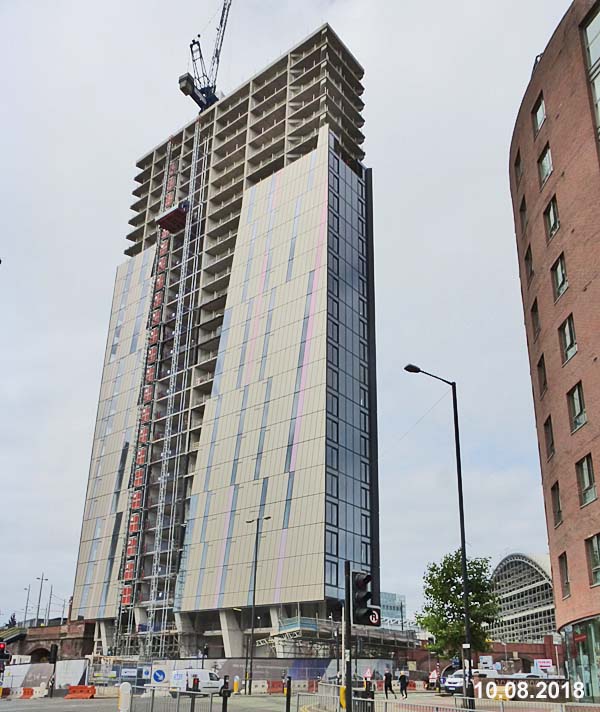 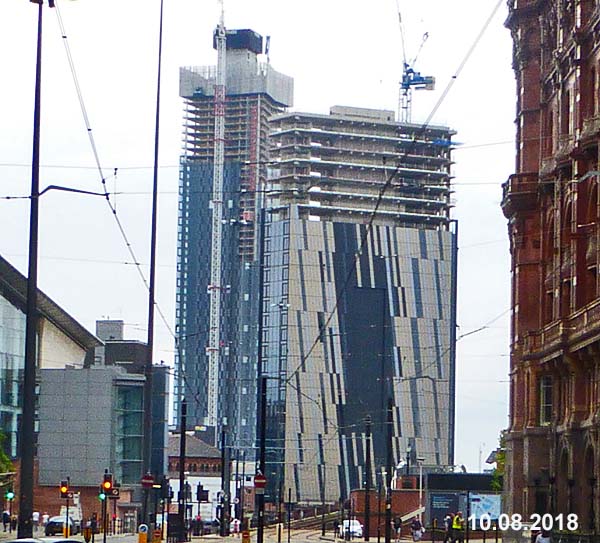 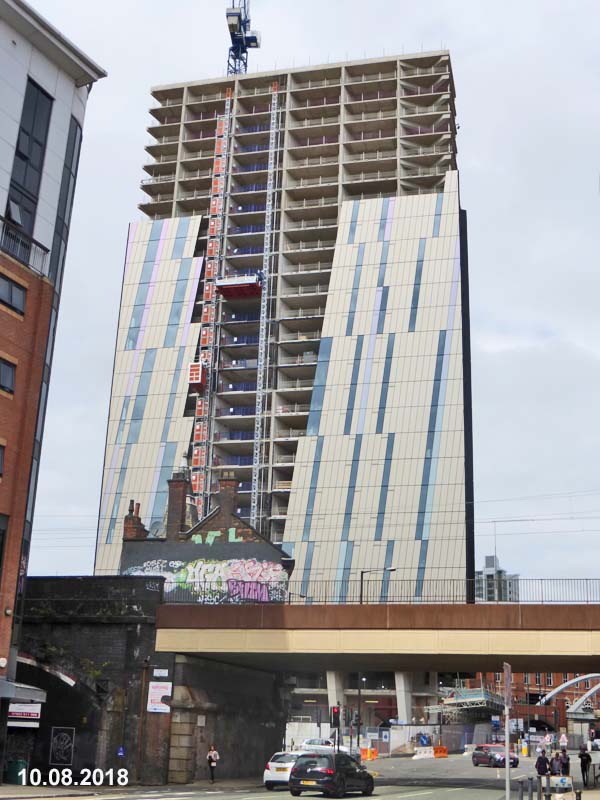 2017 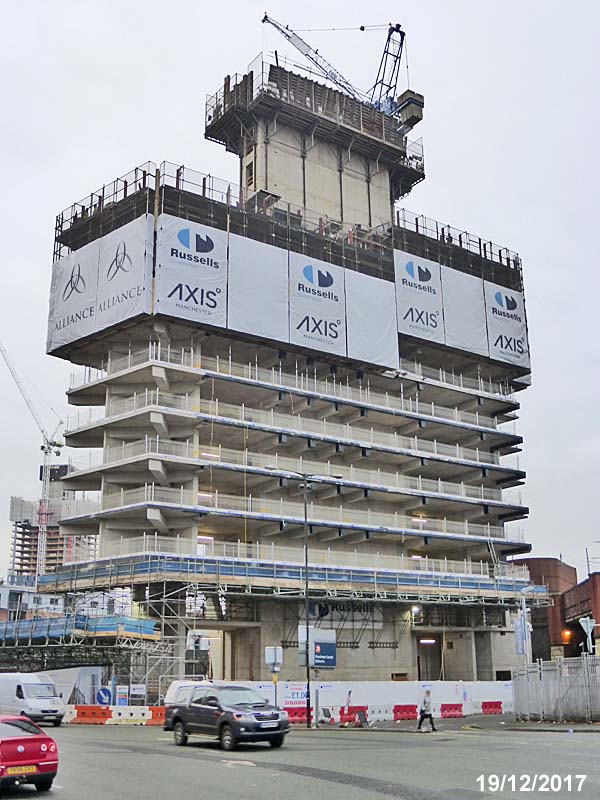 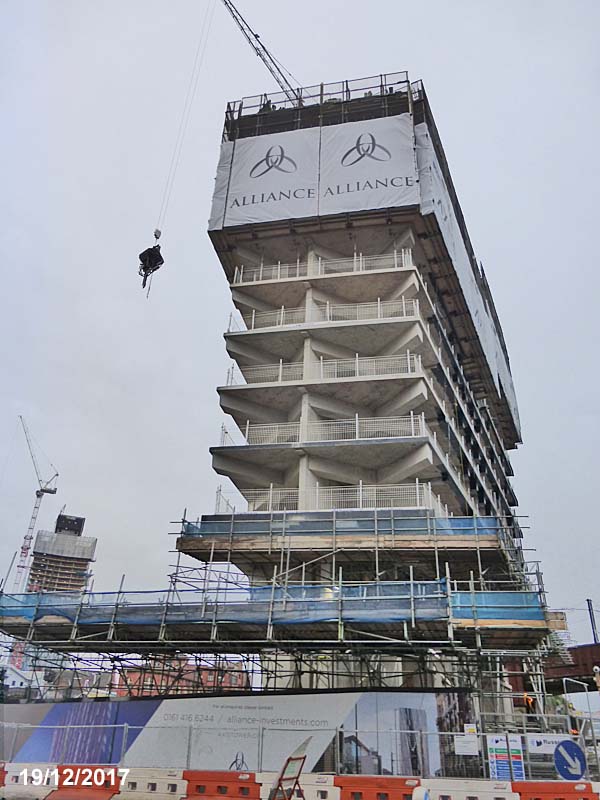 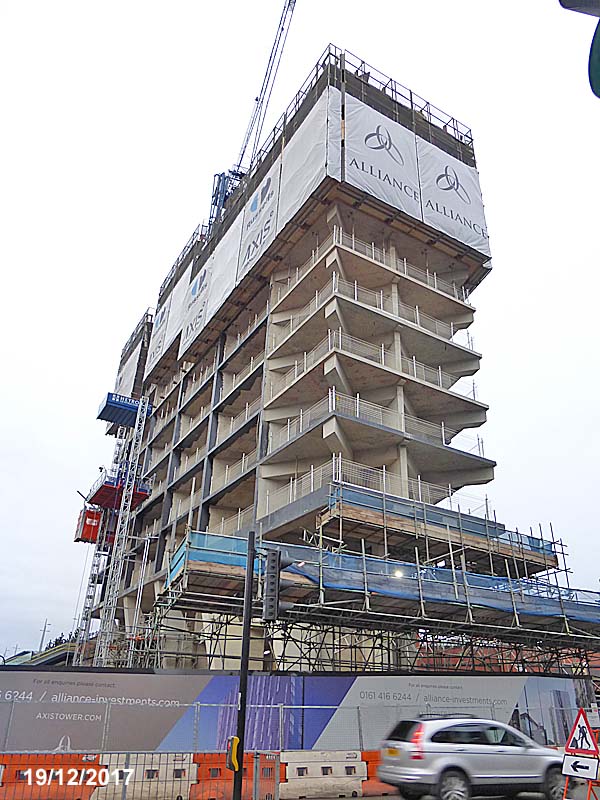 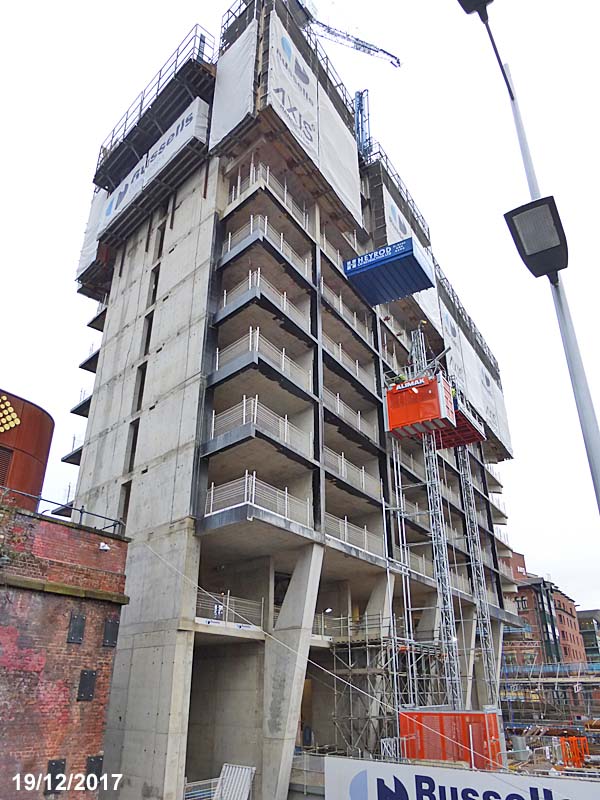 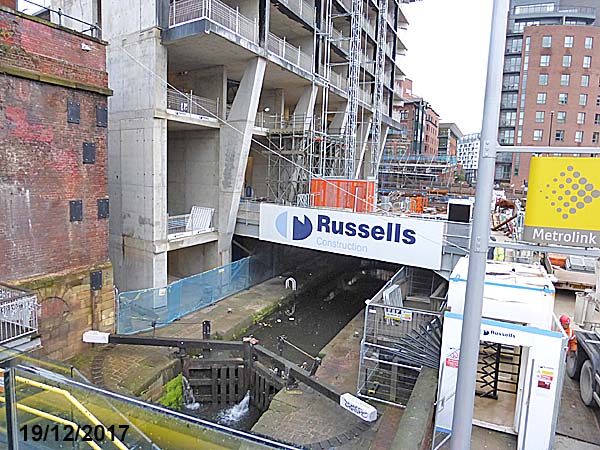 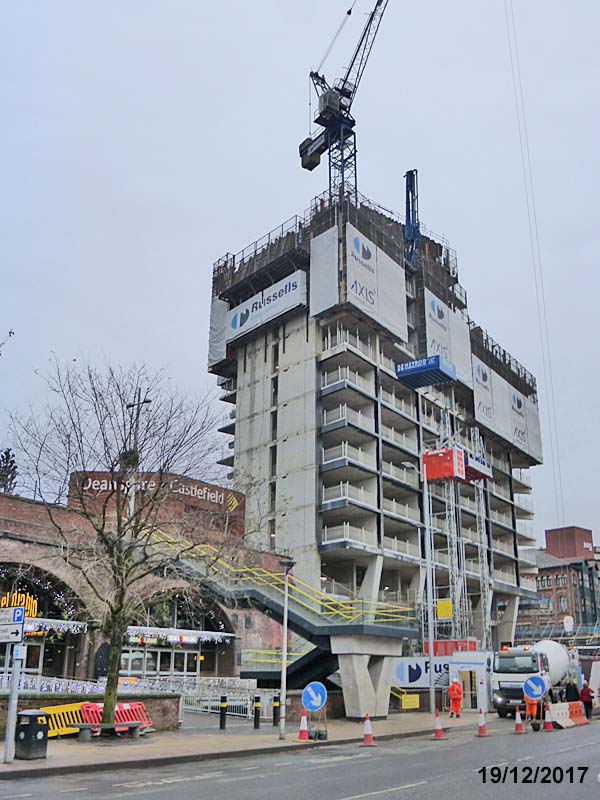 ****************************** March
of 2017.
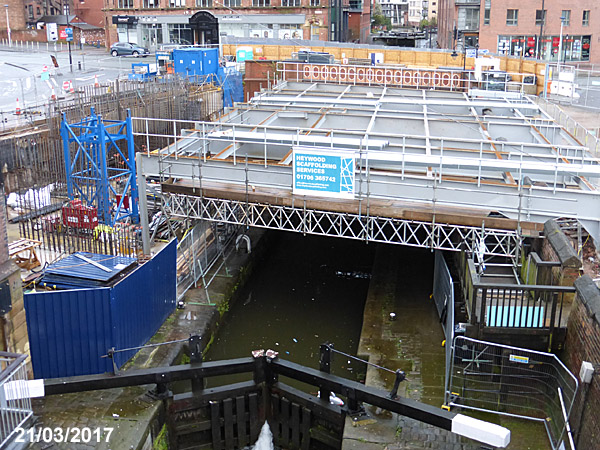 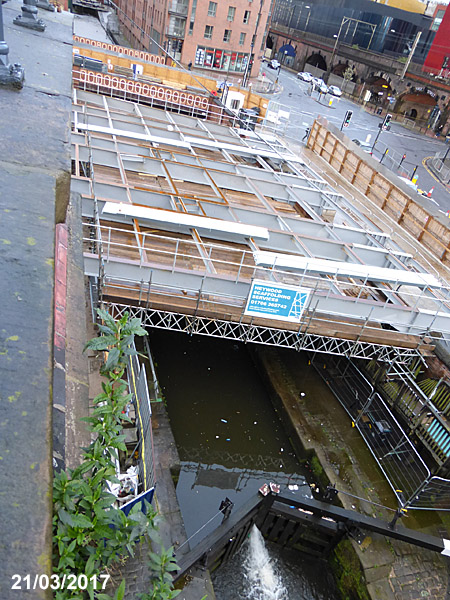 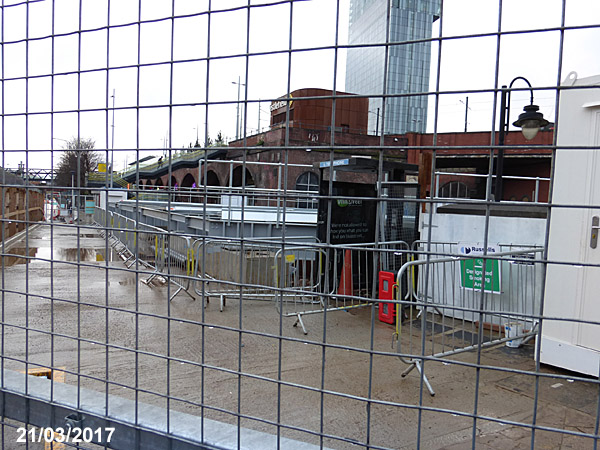 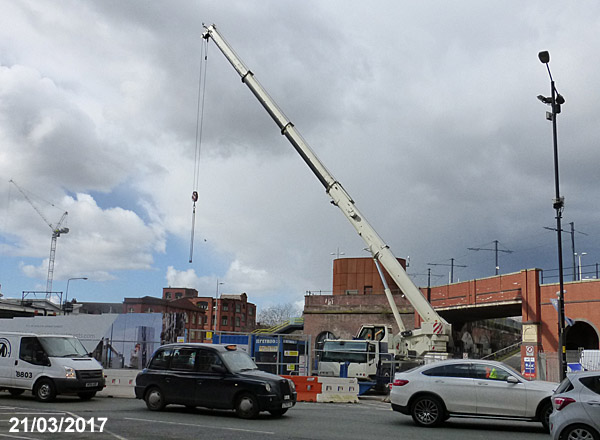 ***************************** This project has been in the works for a number of years and along the way it has changed. Below is an image from the hoardings that surrounded the site taken in 2008. At that time the plan was for an 18 storey office tower. 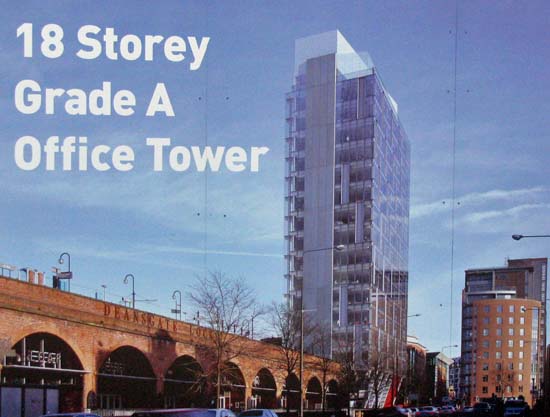 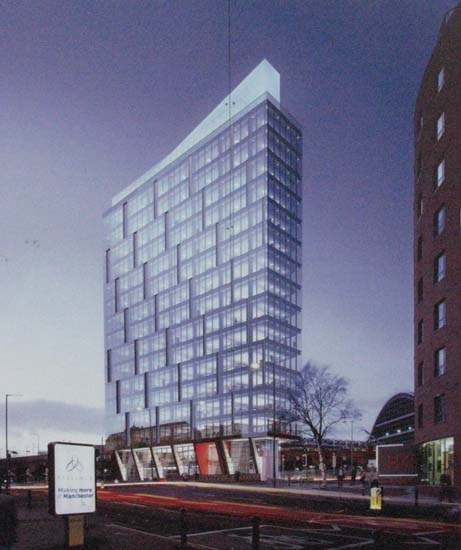 Designed by HKR Architects this 18 storey office building was projected to cost £17 million. It was described as "prime Grade A office space on all 18 levels and stunning 360 degree panoramic views. The ground and lower floors would provide further office space through a façade that addresses the Bridgewater Canal, and incorporates a double height mezzanine." 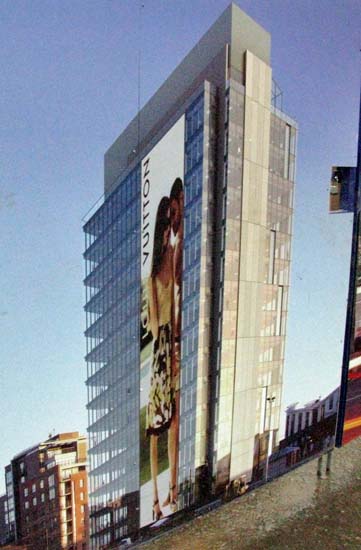 The plan was to add a 14
storey high LED screen that would make it possible to
project huge moving images making it the largest of its
kind in the world.
Below are photographs
of the construction in 2008.
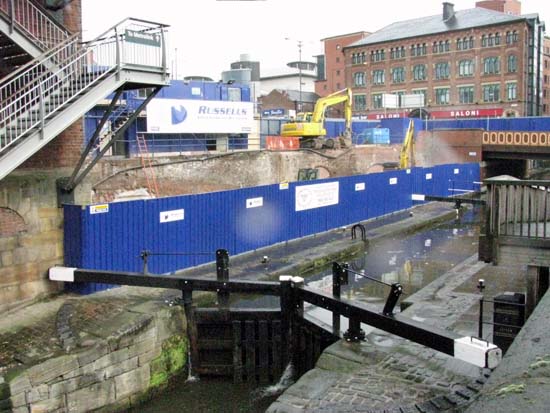 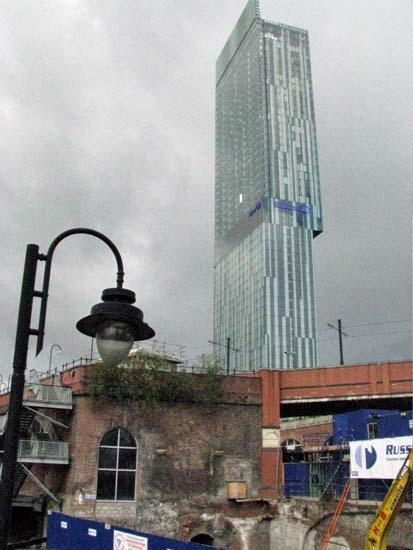 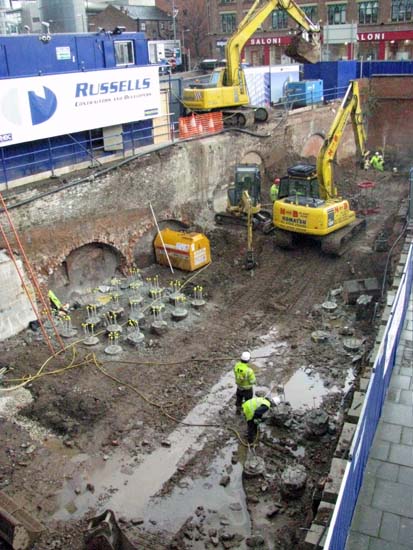 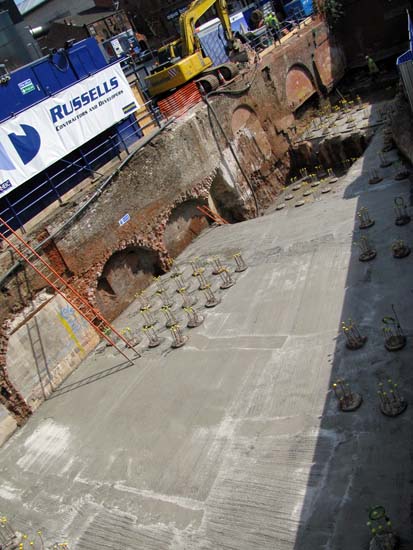 ************************** Update November 3, 2008 It looks like the Credit Crunch has brought the project to a halt. 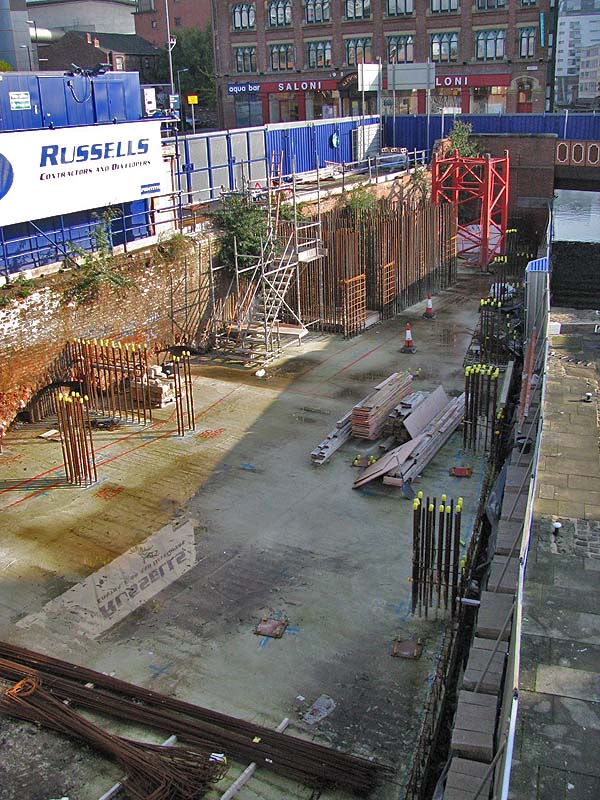 ************************ Update - July 2016 After extensive foundation work the
site remained inactive for a number of years but now it
appears to have begun again. It appears that the
foundation work from 2008 has been dug up again.
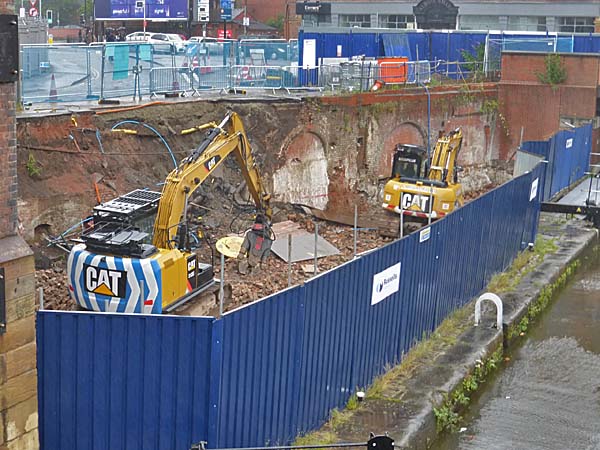 |
