| Architect |
Zaha Hadid
Architects |
| Date
Built |
2011 |
| Location |
Olympic Park,
Stratford, London |
| Description |
|
The cornerstone
of the London 2012 Olympics was the
commitment to legacy. The organizers
were determined to see that the games had a
lasting impact on sport in the UK and they
did not want to saddle London with sporting
facilities that were unused and
unwanted. To that end Zaha Hadid's
wonderful Aquatics Centre was modified in
order to increase seating capacity during
the Olympics and Paralympics. Wings
were added on either side to house the
additional seating required for an Olympic
event.  Following the games the plan is to remove the "wings" that house the extra seating and reveal her beautiful sinuous building in all its glory. 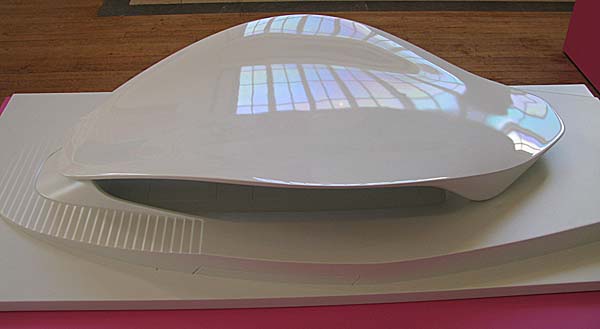 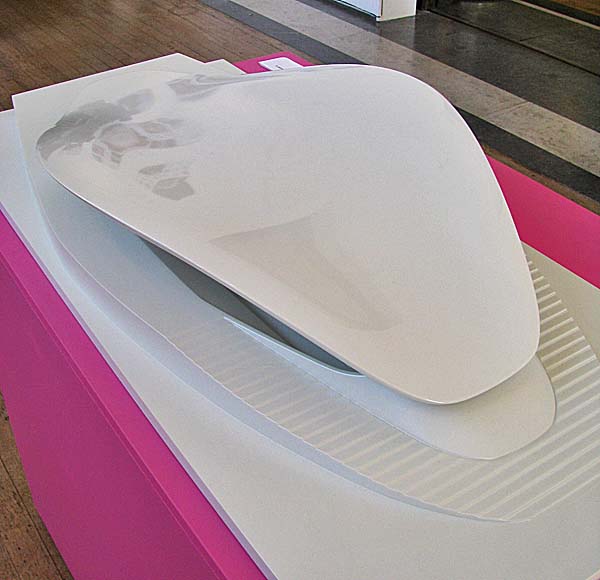 Below you can see that reconstruction in progress in July of 2013. 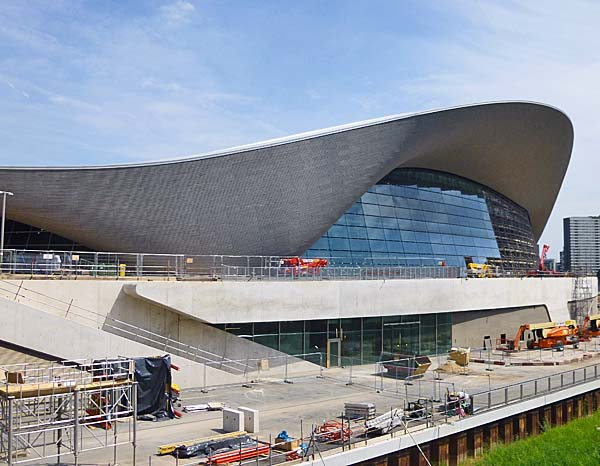 John Armitt, Chairman of the Olympic Delivery Authority said of it, "The Aquatics Centre will be a fantastic gateway to the Games in 2012 and a much-needed new community and elite sporting venue for the capital afterwards. " Zaha Hadid's website says that the building's design, " ... addresses the main public realm spaces implicit within the Olympic Park and Stratford City planning – primarily the east-west connection of the Stratford City Bridge and the continuation of the Olympic Park space alongside the canal. ... The LAC (London Aquatic Centre) is planned on an orthogonal axis perpendicular to the Stratford City Bridge, along which the three pools are laid out. The training pool is located under the bridge whilst the competition and diving pools are within a large volumetric pool hall. The overall strategy is to frame the base of the pool hall as a podium by surrounding it and connecting it into the bridge." She adds that it is, "A concept inspired by the fluid geometry of water in motion, creating spaces and a surrounding environment in sympathy with the river landscape of the Olympic Park. An undulating roof sweeps up from the ground as a wave, enclosing the pools of the Centre with its unifying gesture." 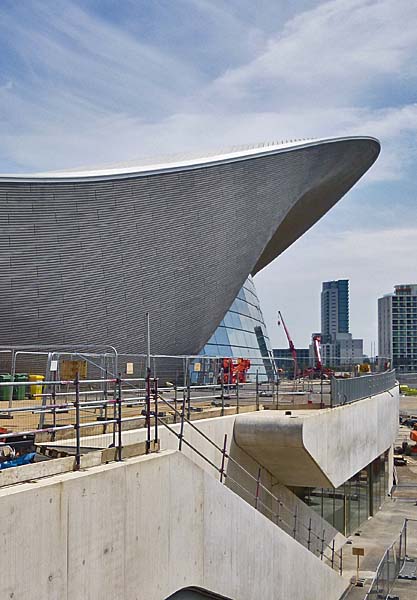  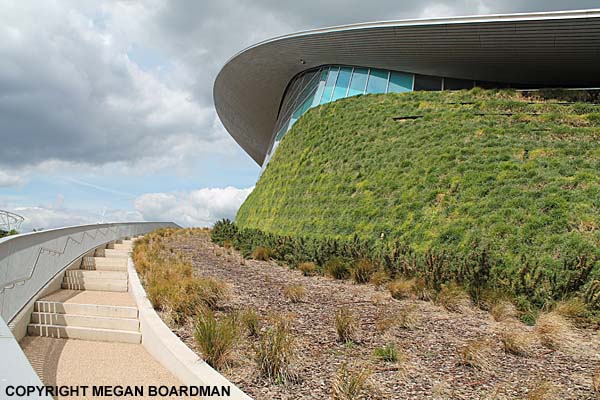 |
|
|
London
Aquatic Centre, Stratford, London
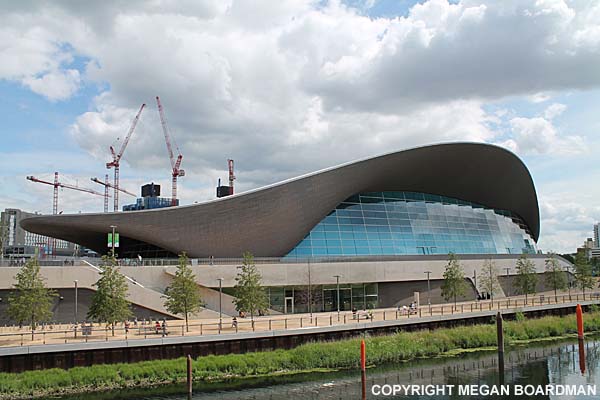 The images above and below were taken on May 30, 2015 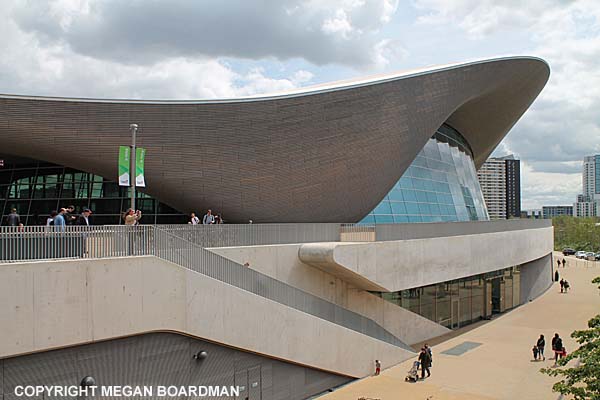 Below more views of the Aquatic Centre
in July of 2013
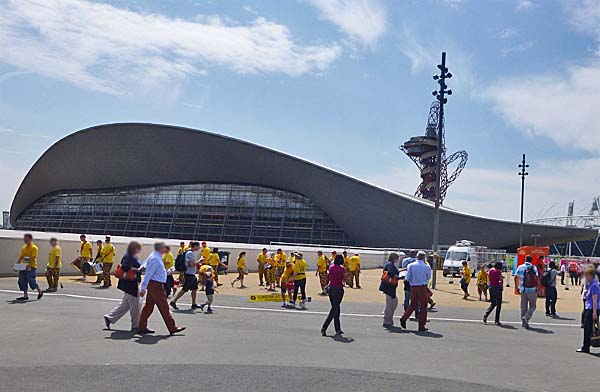  Above - July 2013 - - - Below during the 2012 Olympics 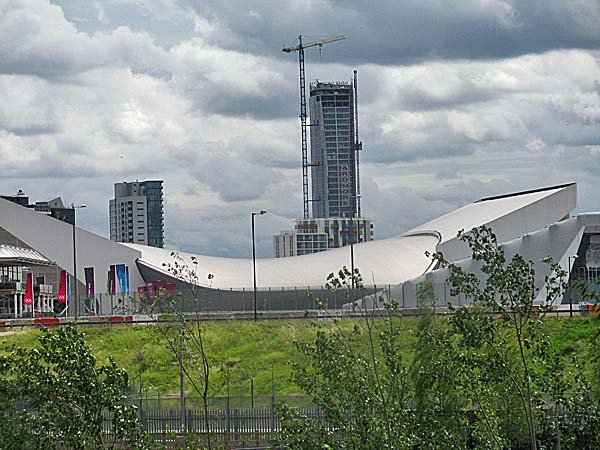 Below more views taken in 2012 during
the Olympic Games
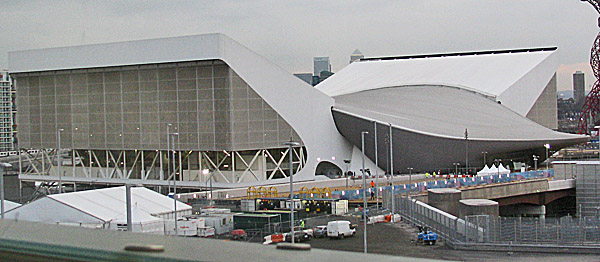  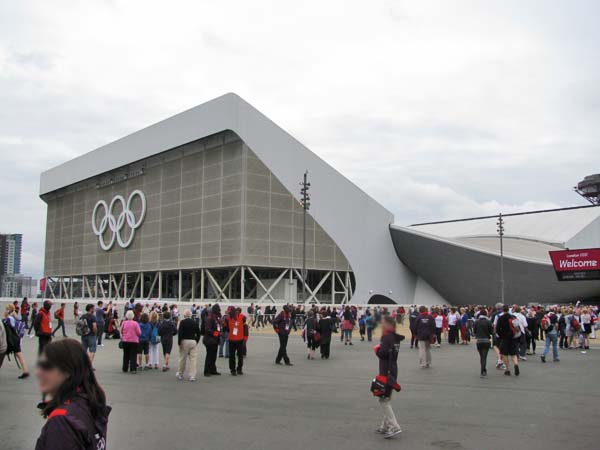 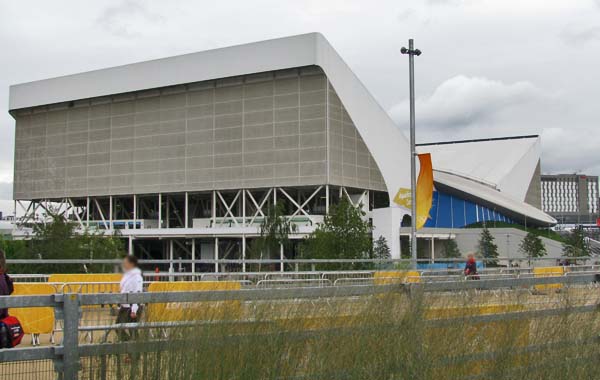 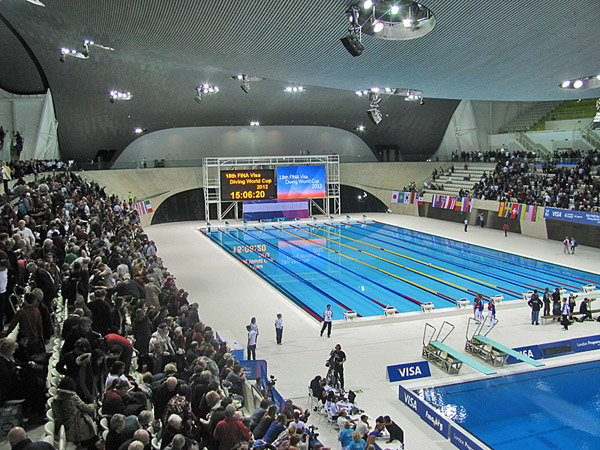 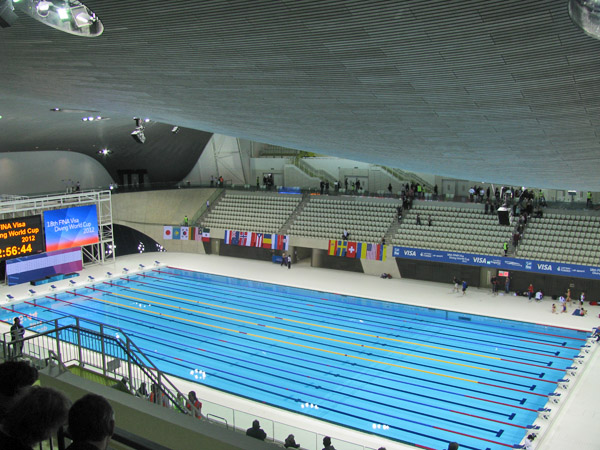 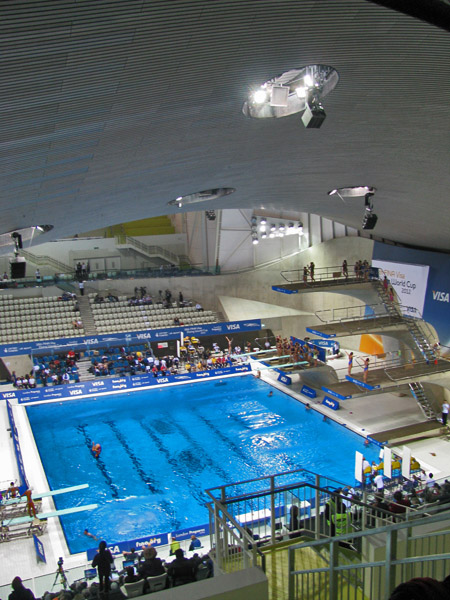  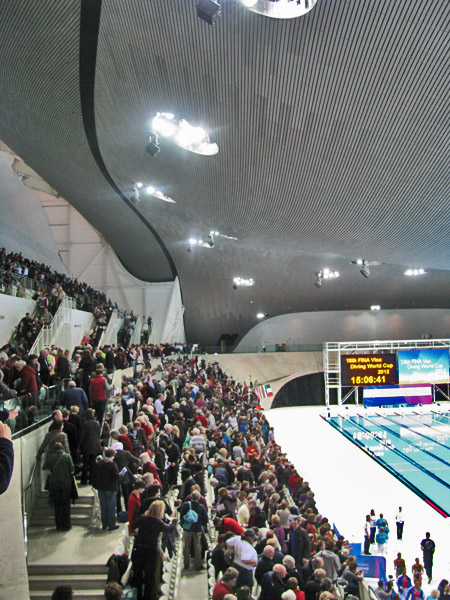 |
