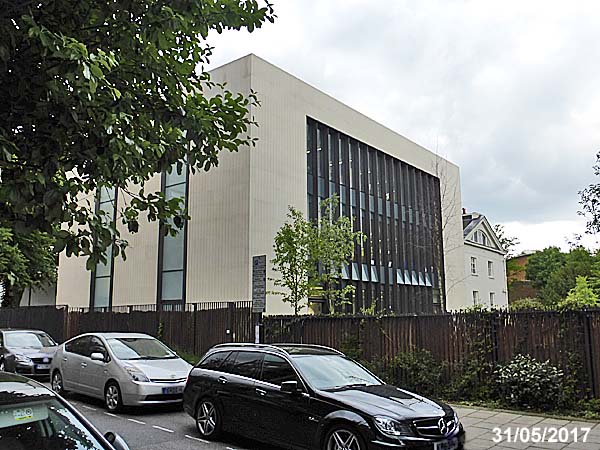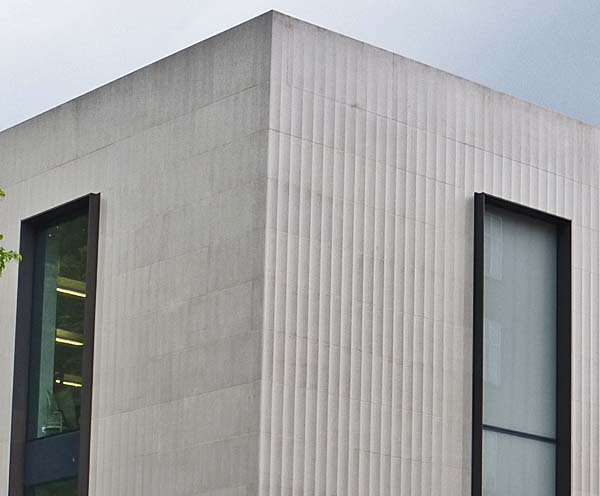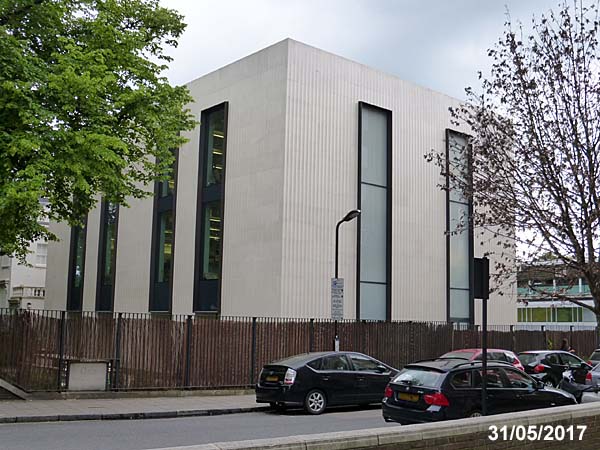| Architect |
Walter & Cohen |
|
Date Built |
Completed
2016 |
| Location |
Waverley
Place |
| Description |
|
|
The American School
in London built its home on Waverley
Place in 1971. Modernist in
style it was quite revolutionary in the
tree-lined suburb of St John's
Wood. Over the years the design
presented the school with some
challenges so, as the school's website
explains, "... in 2000 it
added a new High School wing,
which included an additional 24,000
square feet of space, a new gym, art
studios, computer labs and a
renovated library. Then in
2006, the School broke ground on the
School Center for Education and the
Arts, to create a 450-seat theater
and new flexible teaching and
performance space. The Center was
completed in the winter of 2007 and
officially opened in March 2008."
In 2014 they added this building that they refer to as their Community Arts Building and underground Aquatic & Fitness Centre. This provided the school with a 6 lane 25 metre pool, a fitness centre and multipurpose instructional space. "These new facilities provide an additional 26,000 square feet of teaching and learning spaces to each and every student."  Apparently, the
original plan for the part of the
building that was above ground was to
give it a, "facade formed mainly
of composite crushed glass, which
generated an effect of diaphanous,
shoji-screen-like opacity"
but which, it was suspected, would not
go down well with the neighbours.
They settled on something more in tune
with the classical, stuccoed,
neighbouring houses, "... 115mm
thick panels of self-supporting buff
Portuguese limestone, offset from
the concrete structure."
The panels were grooved with
flutes that are 180mm wide but which
diminish in depth from 20mm depth at
ground level to zero at the parapet.
"Every single cut stone panel had to
be hand finished to sand away minute
striations."
 The building features full height windows that ensure that natural light flows into the exhibition and studio spaces. |
|
|
American
School in London, Arts Centre
 |
