| Architect |
Associated
Architects |
| Date
Built |
2016 |
| Location |
University of
Birmingham - Edgbaston Campus |
| Description |
|
The architect's
website explains that in 2009 they conducted
a feasibility study for the University of
Birmingham that concluded that its existing
library required replacing rather than
refurbishing. The result of that
decisiuon was the design and construction of
this £60m building that the university
describes as a "transformational" library.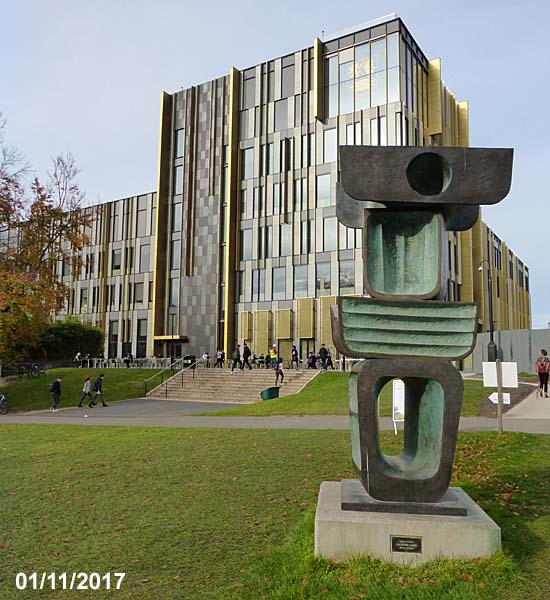 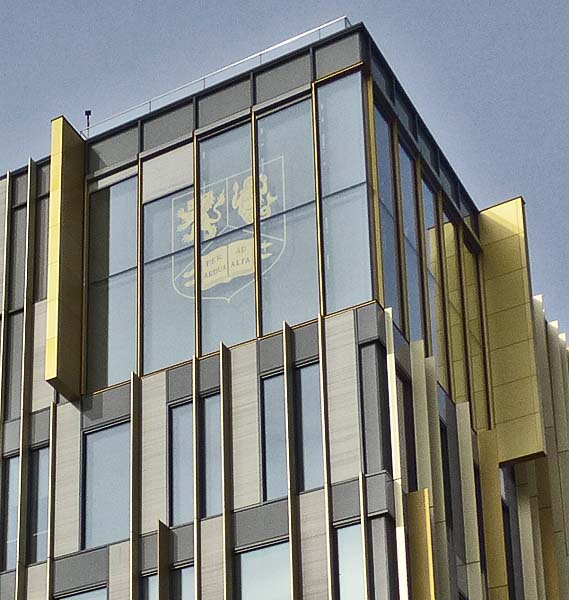 Associated Architects
say that their solution was to provide,
"... greater accessibility to the
building and circulation when in it.
An internal north-south street
carves out quiet study spaces on the
perimeter of the building, whilst
the central area aims to encourage a
collaborative hub of activity.
A sleek, contemporary aesthetic is
reinforced by a high level of
glazing, anodised aluminium external
fins and a striking gold and grey
colour palette. .....
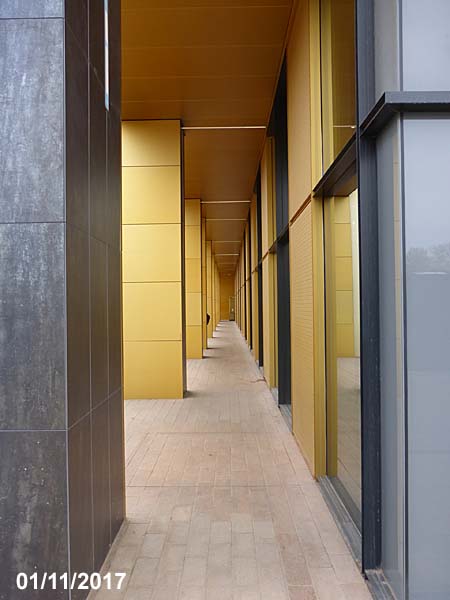 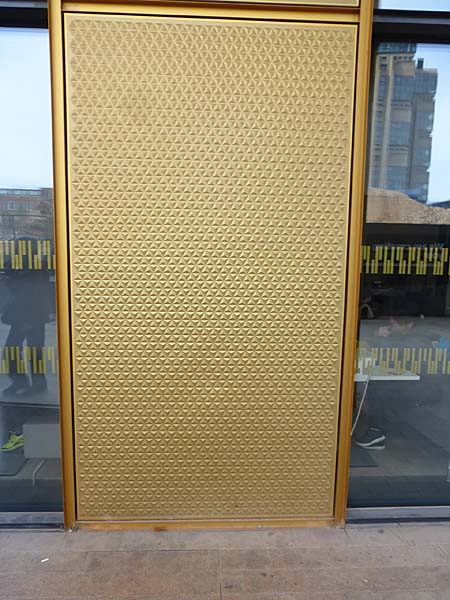 ...... The Library splits 17,000 sq.m of floor space over six levels. A series of lightwells run throughout, utilising optimum daylight, whilst automatic blinds respond accordingly to provide solar shading. Half of the ground floor atrium is dedicated to open access facilities, with the remainder populated by I.T facilities." 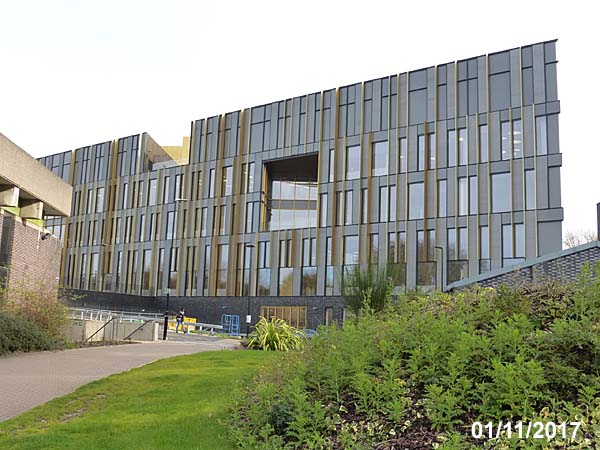 The University adds that the building heralds, "... a new generation of libraries in UK higher education, .... The milestone building will give users a ‘transformational experience’, providing state-of-the-art facilities for students, staff and researchers, as well as a cultural hub for the University and the city, and with some facilities being open to the public. With some 62 kilometres of shelving, including 12km of open access bookshelves, the library will provide a new home for the thousands of books and publications owned by the University while also delivering what the University’s Director of Library Services Diane Job has described as ‘inspirational learning spaces embracing new and emerging technologies’. " 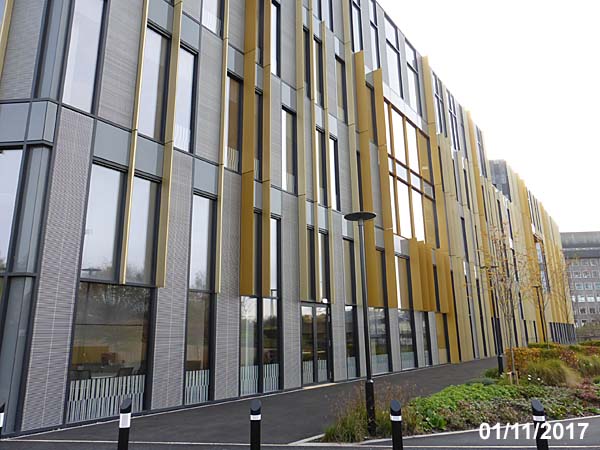 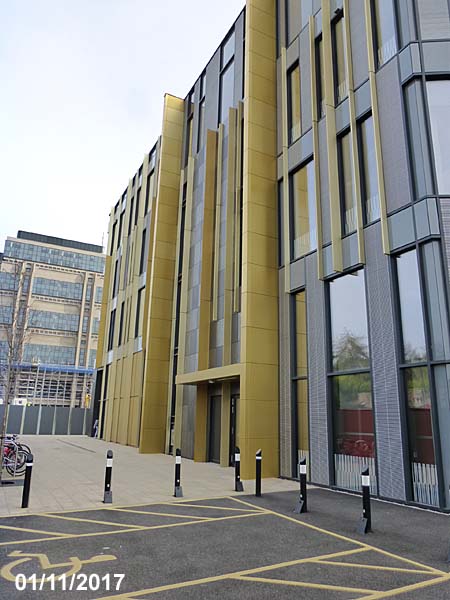 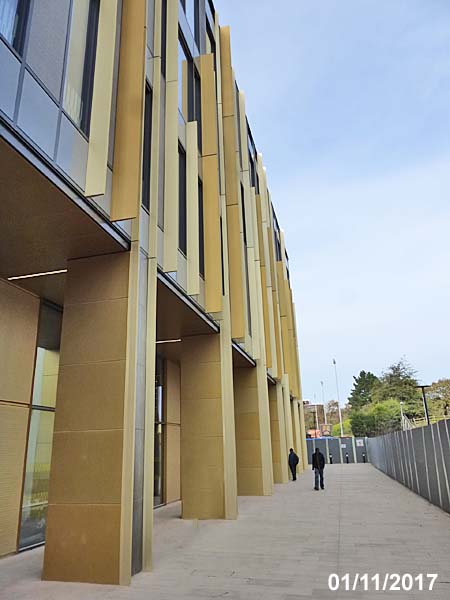 |
|
|
University
Library, Birmingham, UK
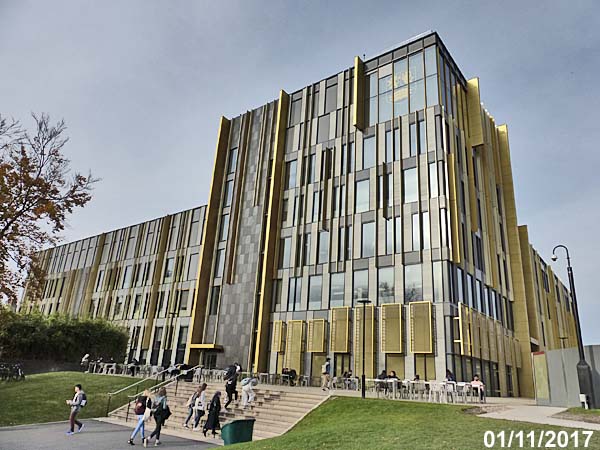 |
