| Architect |
Foster +
Partners |
| Date Built |
Completed
2013 |
| Location |
The Strand |
| Description |
|
|
The entrance to the
ME Hotel sits on the corner of Aldwych
and the Strand. The 5 star hotel
and the adjoining Marconi House form an
essentially triangular block with
Montreal Place forming the third
leg. In 1903 the Gaiety Theatre
occupied the Aldwych / Strand corner and
in 1904 another building containing the
Gaiety Restaurant was built beside it on
the Strand and extending along Montreal
Place. Included in this building
was also the Gaiety Hotel and a number
of serviced apartments. In 1912
this building was purchased by the
Marconi Company and it was converted
into the headquarters of this emerging
communications company. The
building was renamed Marconi
House. In 1946 English Electric
took over Marconi and became the owners
of Marconi House. They then
purchased the rest of the block
including what had been the Gaiety
Theatre. Nine years later they
commissioned the redevelopment of the
whole block, first demolishing the
Gaiety Theatre and then adding a new
building on that corner and combining it
with Marconi House into a single office
complex. The new building was
called English Electric House.
Then in the 1970s City Bank took over
the building and instituted a
refurbishment of the Marconi House part.
Fast forward to 2005 and with planning permission and listed building consent Foster + Partners were commissioned to replace what had been English Electric House with a 5 star hotel and convert Marconi House into what its owners describe as, “An architectural masterpiece within the Strand Conservation area providing 86 magnificent luxury apartments and penthouses created within an imposing Grade II Listed facade.” The plan called for Marconi House to be gutted with only the facade retained. 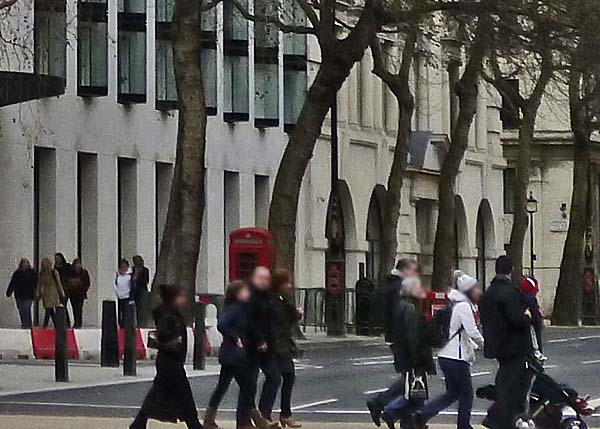 Foster’s website describes the ME Hotel as a unique opportunity for them to design every aspect of the building down to the bathroom fixtures. The hotel says that it offers, “ ... 157 exquisitely designed, modern rooms, including 16 suites; two New York restaurants; Roof Bar with outdoor terrace and spectacular panoramic views of London and Marconi Lounge; 7 meeting rooms with capacity for up to 300 people and a separate reception area; a modern, fully equipped gym, open 24 hours a day and high speed WiFi internet.” Foster + Partners website points out that, “Arriving guests pass through the ground floor lounge and ascend to a dedicated hotel lobby and champagne bar on the first floor, which is located within the soaring volume of a nine-storey-high pyramid. Clad in white marble, and naturally lit from above, the pyramid engenders a strikingly theatrical sense of arrival. ... The pyramid volume at the heart of the triangular plan generates an efficient floor layout, culminating in a generous roof garden and bar terraces. The 157 rooms were extensively prototyped and every detail – from the white leather walls to the marble bathrooms – was carefully considered.” |
|
|
ME Hotel,
London
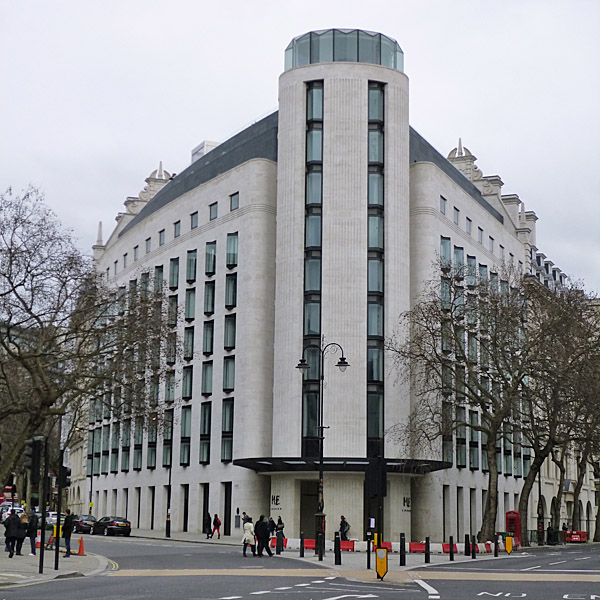 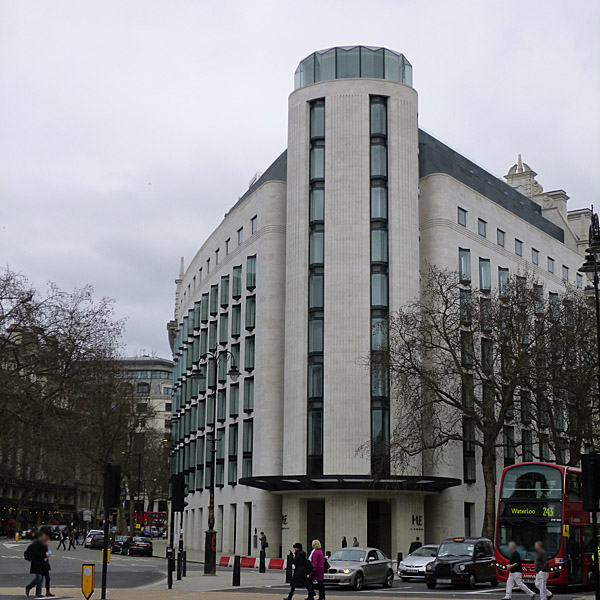 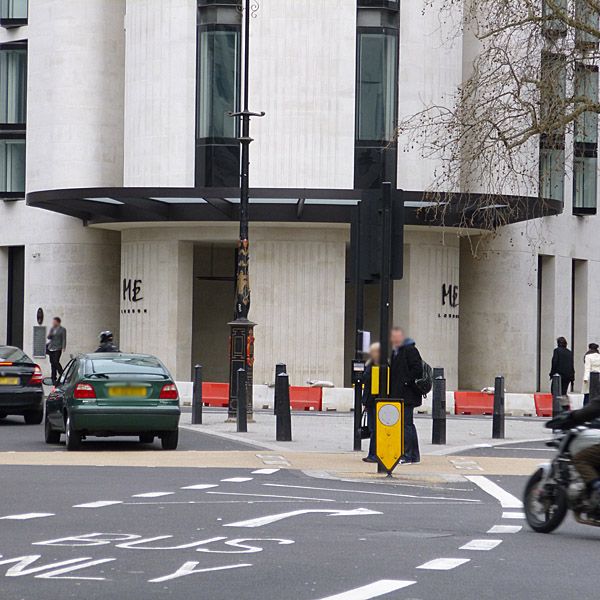 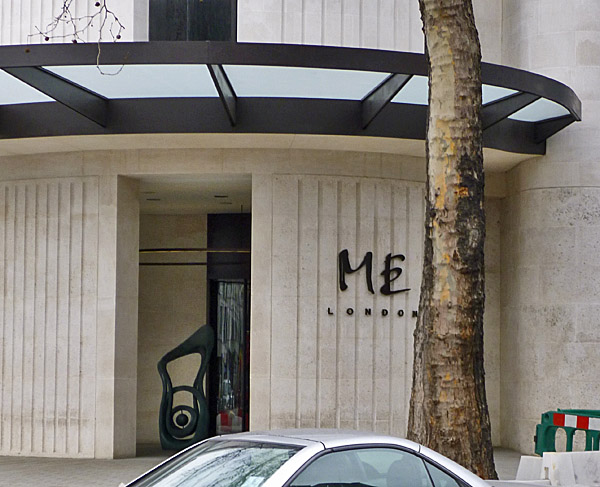 |
