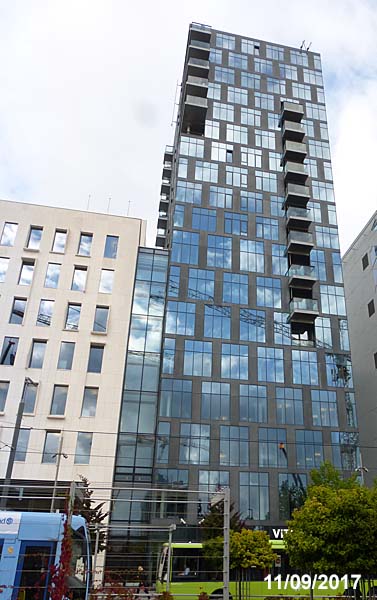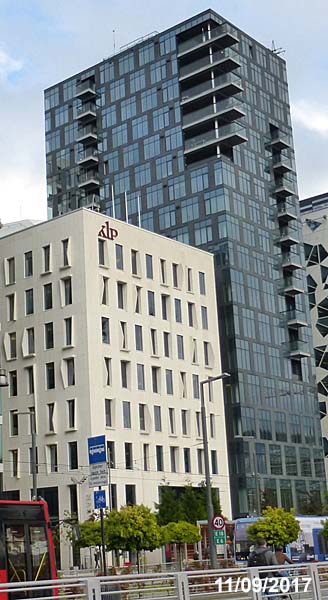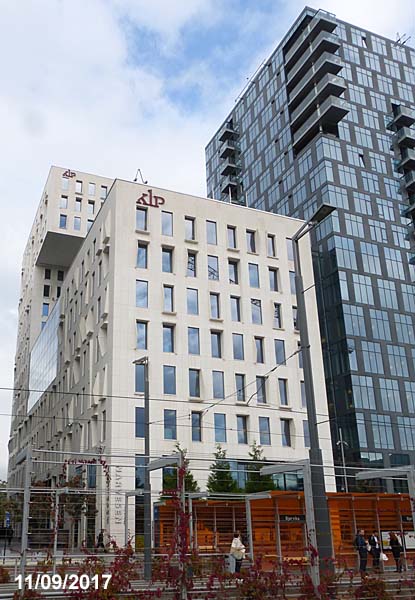| Architect |
Solheim + Jacobsen arkitekter |
| Date Built |
Completed
2010 |
| Location |
Trelastgata
3 |
| Description |
|
This
multi-use building occupying the second
slot in Oslo's Barcode development, is
home to approximately 1000 employees of
the insurance company KLP, as well as
the residents of 53 apartments, an art
gallery and restaurants. The
Barcode is a collection of slender
buildings arranged like the stripes in a
barcode close to the shores Oslo Fjord. The KLP building diverts from the slim prophile of its neighbours because it actually occupies 3 bars, consisting of two solid volumes separated by a glazed void. The two volumes have different shapes, materials and colours.  The architects
explain that, "... In the
core of the building the void
opens up to a glass-covered six
stories tall atrium which
provides excellent daylight
conditions to the inner office
areas. The atrium creates a
central opening encouraging
informal meetings and
communication between employees,
in addition to making a
reference of orientation for all
the office floors. The
configuration of two towers
placed diagonally
northwest/southeast provides a
free sight to the fjord for the
urban areas behind the building.
The residential apartments are
situated in the upper 10 floors
at the southwest tower. The
tower facing northwest with its
cantilevered construction
comprise the office areas. The
west volume appears as a white
stone carved into a block. This
solid and sculptural language
contradicts the neighbouring
glass box building."
 |
|
|
KLP Office, Oslo,
Norway
 |
