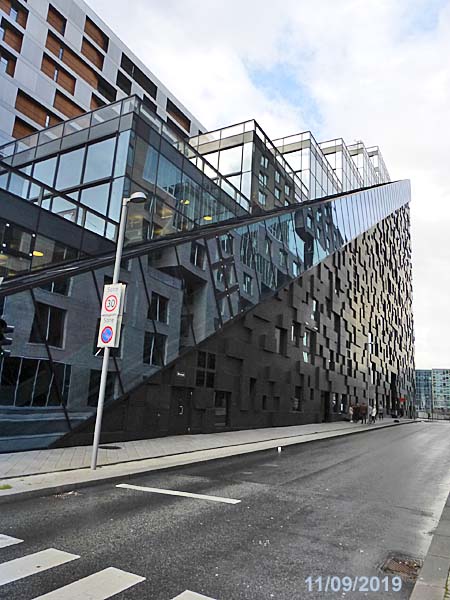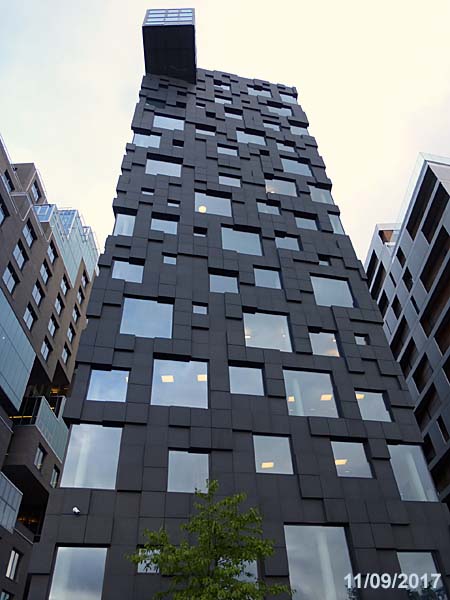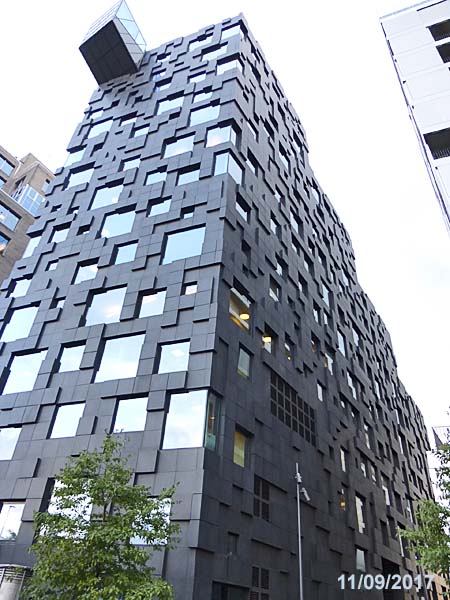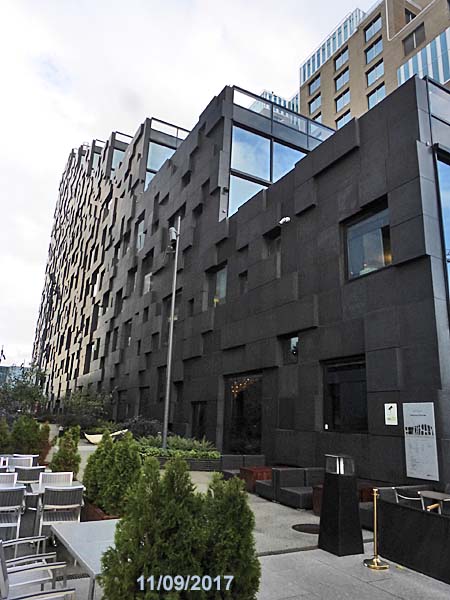| Architect |
Dark arkitekter |
| Date
Built |
2012 |
| Location |
Bjorvika |
| Description |
|
The
C Building is the headquarters of DnB-NOR,
Norway's largest financial services
group. The building is part of the
Barcode development, close to Oslo's
waterfront, that involves a number of
office, residential and mixed-use buildings
arranged like the lines in a barcode along
Dronning Eufemias Gate. The architects describe the building as having, "... Thirteen generic office floors (that) give the bank 500 workplaces. The two top floors contain a public restaurant and a bar with a 360 degree viewpoint area on the roof terrace. An inclined panorama elevator connects the viewpoint and the restaurant/bar on the top to the ground level restaurant at Dronning Eufemias gate. ..... The stair-shaped volume, with each step two stories tall, faces south towards the fjord."  "The fifteen
storeys tall north façade faces the
railroad tracks and the city. Green
landscape terraces provide outdoor
areas with a spectacular view. These
“pocket parks” are connected to the
indoor social areas, where the
height of the story is doubled."
 "The façade
materials are mainly glass and dark
grey glassfibre reinforced concrete
cassettes. The cassettes of modules
0.9x0.9, 1.8x1.8 or 2.7x2.7 cm and
the different depth of 10cm, creates
a mosaic of square shapes, visually
adding solidity and massiveness to
the building volume. The glass is
placed towards the south and the
format follows the same modules as
the cassettes."
 |
|
|
C
Building, Oslo, Norway
 |
