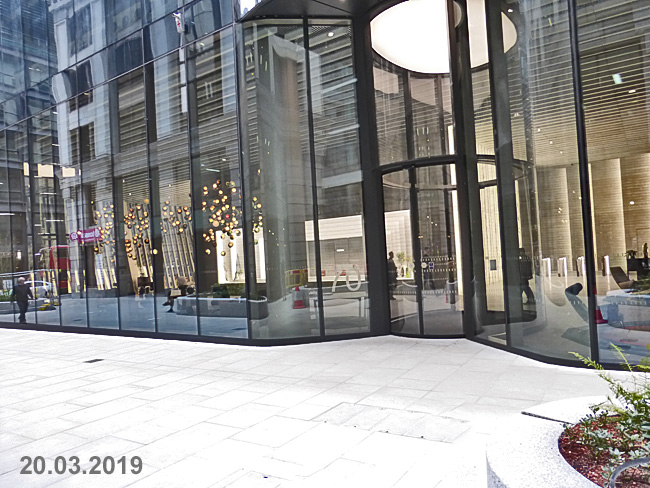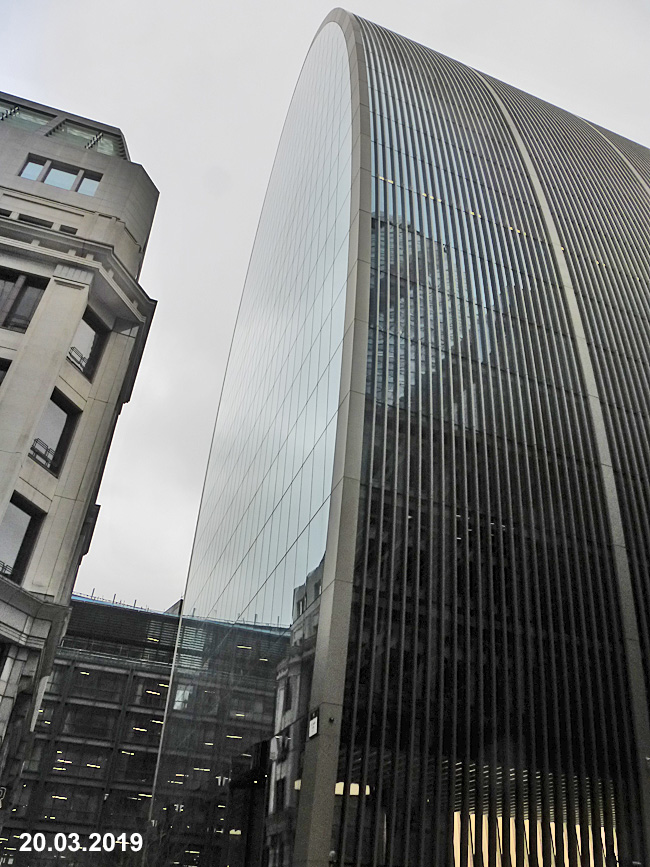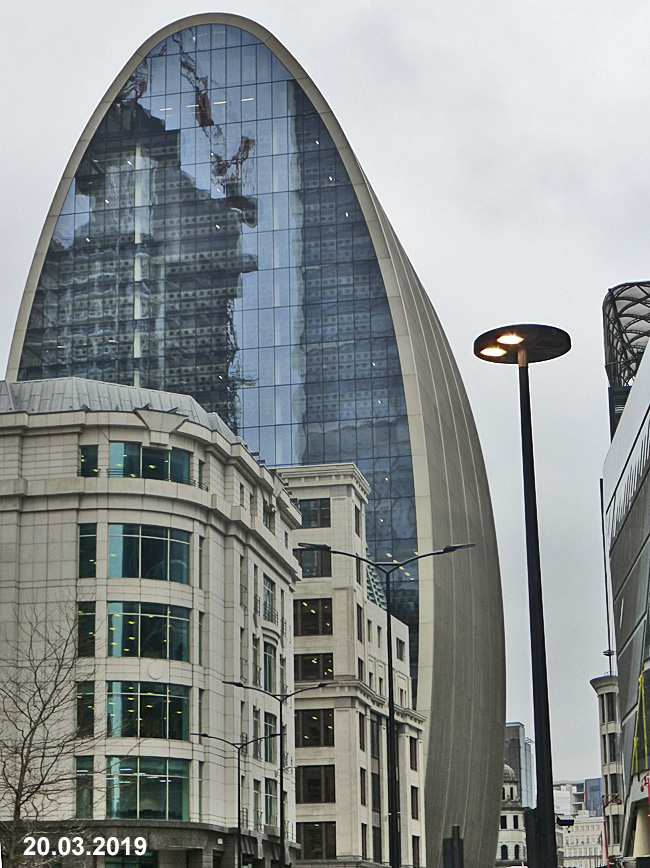| Architect |
Foggo Associates |
| Date
Built |
2019 |
| Location |
St Mary Axe
& Bevis Marks |
| Description |
|
The architects describe this building as a,
"... distinctive new 41,515 sq.m, 24
storey office development, often
referred to as the 'Can of Ham' .... The
scheme provides efficient, flexible
modern office space organised around a
central core, and incorporates retail
accommodation and public realm
enhancements at ground level. The
height and form of the building have
been developed to create a distinctive
form in response to strategic local
views. Vertical shading fins to the
curved facades and glazed double wall
cladding to the end elevations reduce
solar heat gains to the office space.
Other low energy measures, such as
borehole thermal energy storage and
energy piles, result in a design with
very low carbon emissions."  |
|
|
70 St.
Mary Axe, London
 |
