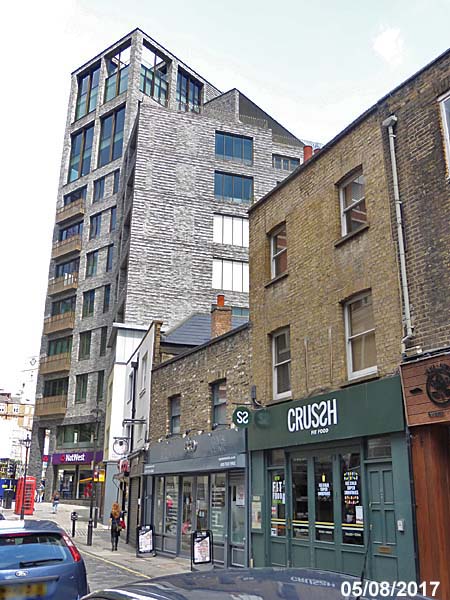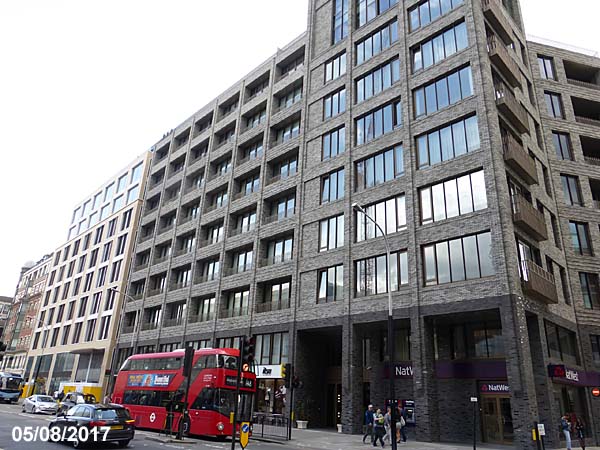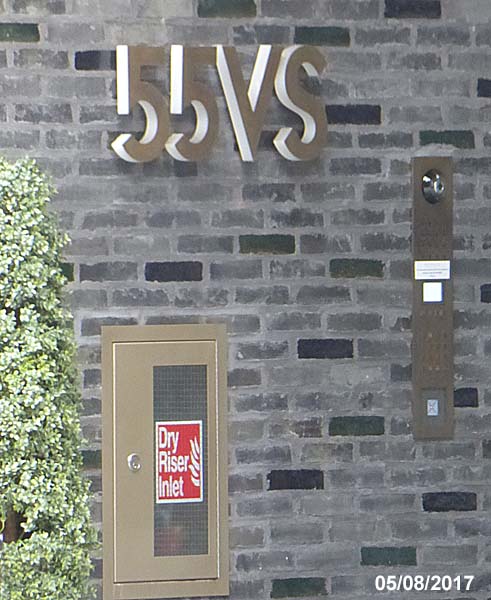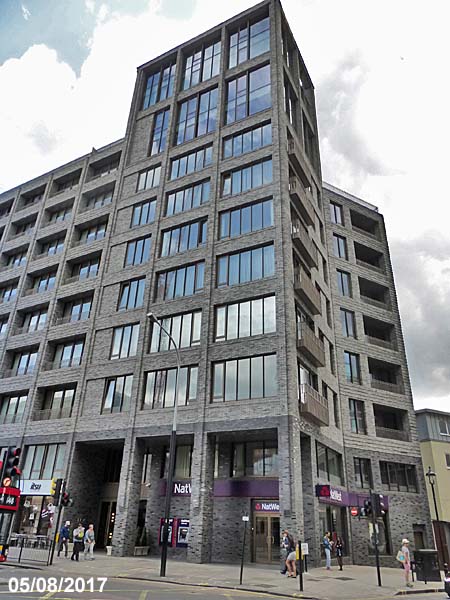| Architect |
Stiff +
Trevillion with Pozzoni |
| Date Built |
circa 2017 |
| Location |
Victoria
Street |
| Description |
|
This building
at 55 Victoria Street, across the street
from what was New Scotland Yard (now
demolished), is infact not a new building
but a conversion and extension of a 1980s
office building into a mixed-use
residential and retail development.
As you can see, the retail includes a bank
and a noodle restaurant. The upper
floors are home to what the building's
website describes as, "57 spacious,
New York loft style apartments with
spectacular panoramic views over
London’s skyline and its finest
landmarks." The architect says
that the original building was, "...
stripped back to the frame,
extended, and re-clad with
Petersen facing brickwork. The
apartments benefit from the
generous ceiling heights of the
existing building, and a new
decked garden to the South for
residents use has been created."
The building was awarded the RIBA
London Award in 2017.
 Inside the
apartments are described as, "...
the ultimate in cutting edge
design and superior finishes
rarely seen in central London.
Laura Marino, Creative Director at
Alchemi Group has been hands on
throughout the life of the
project. 'The
intention was to introduce a
subtle New York character to the
spaces by using materials and
palettes that have a timeless
appeal because of their quality
and character and yet are
intrinsically modern. We also
wanted to offer buyers something
slightly different to what they’d
see in a typical development.'"
 |
|
|
55 Victoria Street,
London
 |
