22
Bishopsgate, London
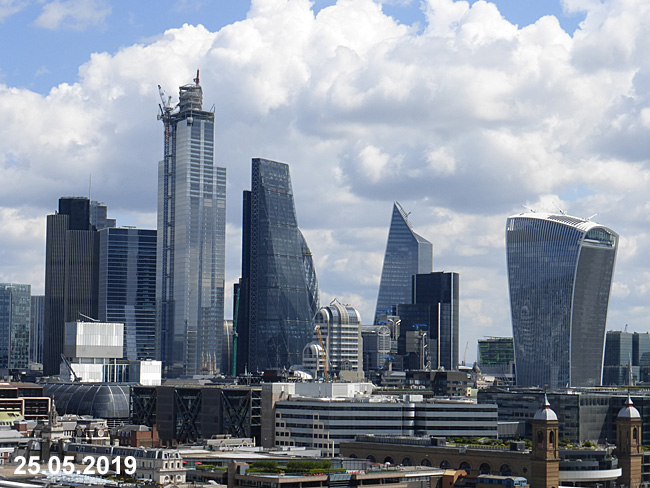
Architect
|
PLP Architects
|
Date
Built
|
Under
Construction in 2019
|
Location
|
Bishopsgate,
London
|
Description
|
The original
plan for this site called for the
construction of a 62 storey tower standing
288 metres tall. It had a shape that
was comparted to a helter-skelter and was
nicknamed The Pinnacle. Construction
started in 2008 but was suspended in 2013
apparently over issues about the
pre-let. Eventually the initial
construction for the Pinnacle was demolished
and a new design for a 272 metre building
was implemented, it would be the tallest in
the City of London. The new architects
were PLP and they describe the building as,
"... Vertical Village, built to
support and nurture its population of
12,000 inhabitants. A Bike Park has
everything from 1699 spaces, to showers
and lockers, to safety classes and
bicycle repair. The Market on level 2
offers a variety of fresh food and open
kitchens, events and an external
terrace. The double-height Exchange on
level 7 offers space for qualified
start-ups at reduced rents, with
co-working, media suites, meeting rooms
and facilities for networking and
events. The Gym features a double-height
glass climbing wall and specialised
training features such as a
high-altitude room, alongside spaces for
on-demand personal and group training
classes and a juice bar. The Retreat on
level 41 offers relaxation, Pilates and
yoga, and health services. On the 57th
level, The Club allows occupiers of any
size an opportunity to host clients in a
small room or at a conference."
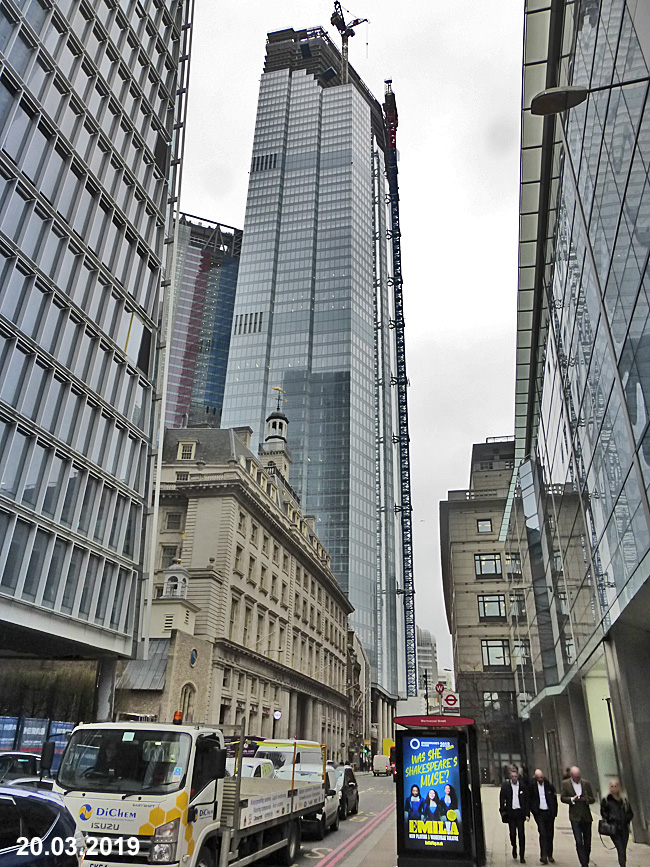
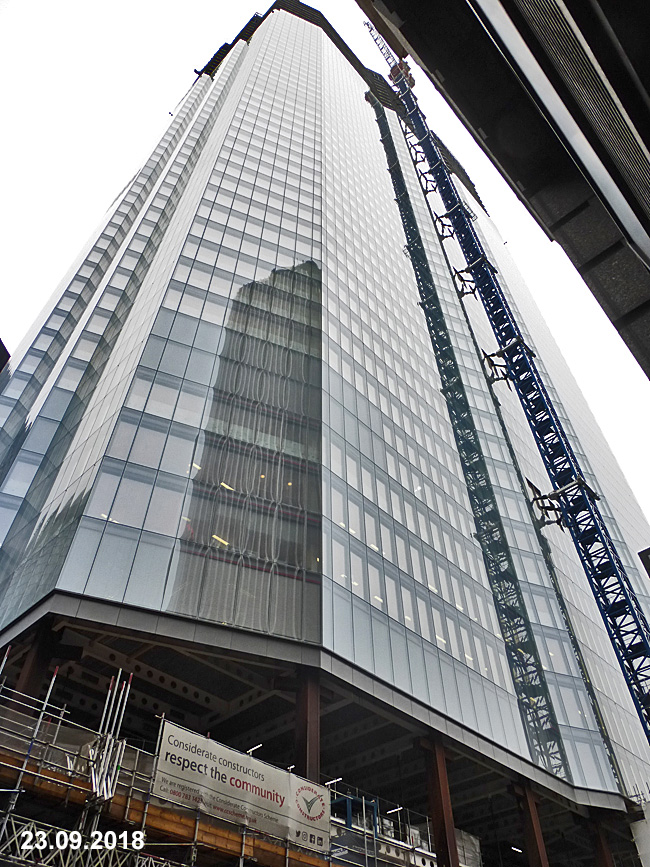
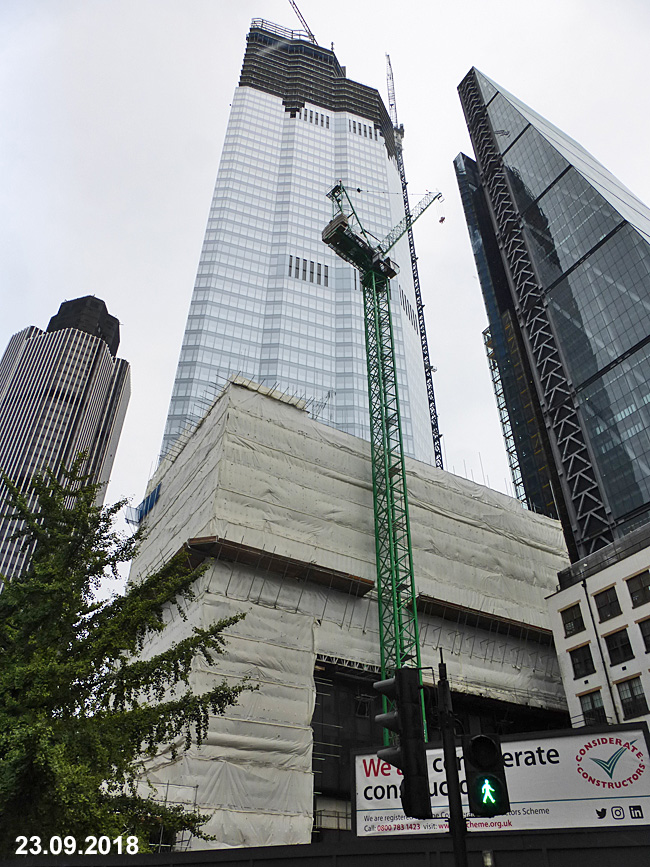
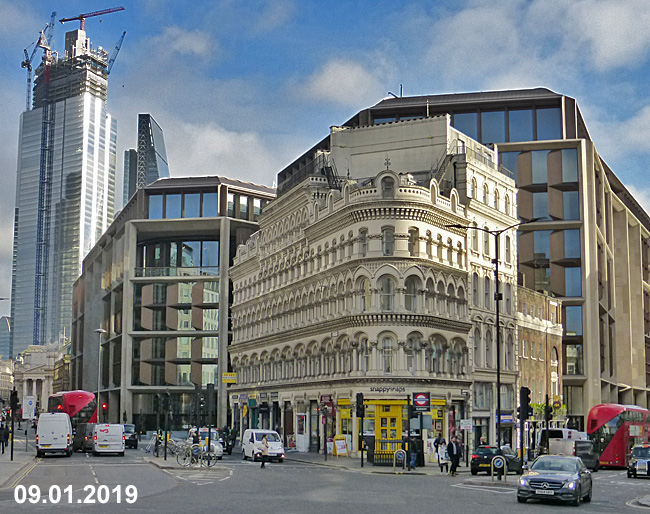
|
Close
Window

|





