| Architect |
Terry Farrell
& Woods Bagot |
| Date
Built |
2010 |
| Location |
Regent's
Place |
| Description |
|
|
20 Triton is home to
the Australian infrastructure and property
company Lend Lease and the global energy
company Gasprom. When Lend Lease
decided to take up residence in the
building, it commissioned a complete refit
of their part of the building by Woods
Bagot. 20 Triton Street was already
classified as BREEAM excellent and
then the redfit achieved the same
standard. Today, Lend Lease's
European and Middle East HQ is regarded as
a showcase for occupation health,
productivity and employee engagement.
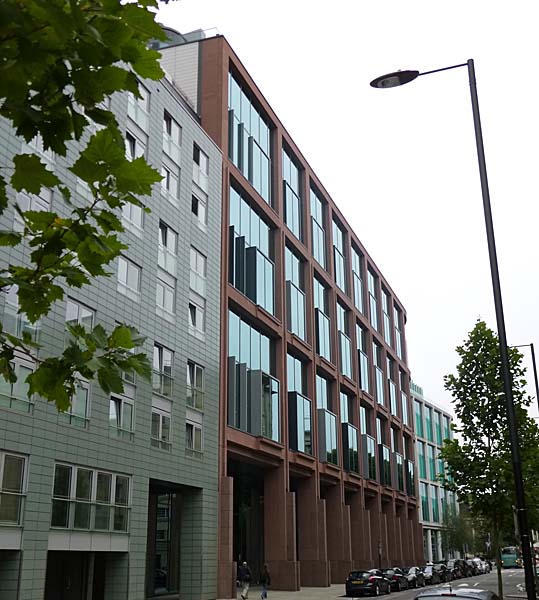 On entering the
building you are presented with a
multi-storey atrium containing the
panoramic elevators that serve the various
floors.
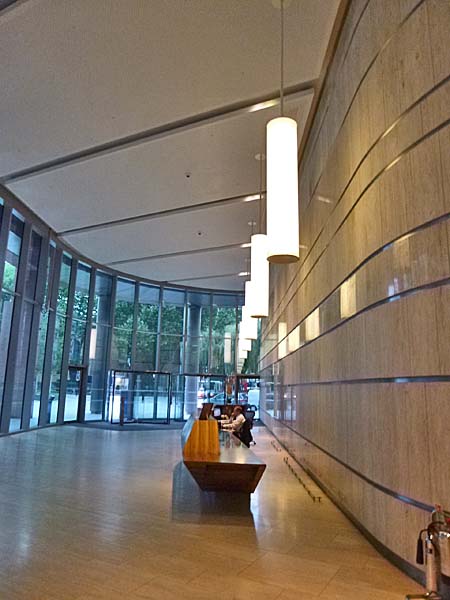 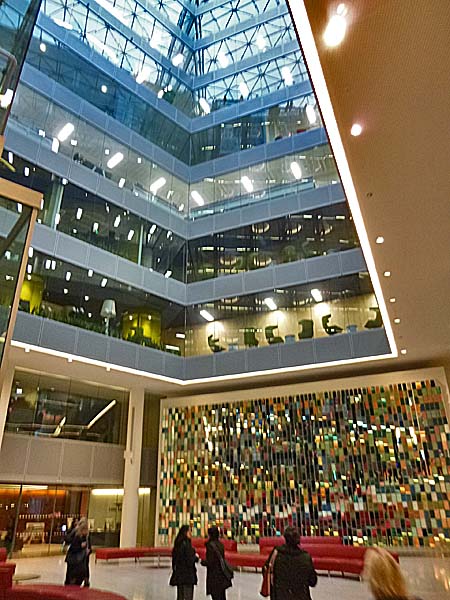 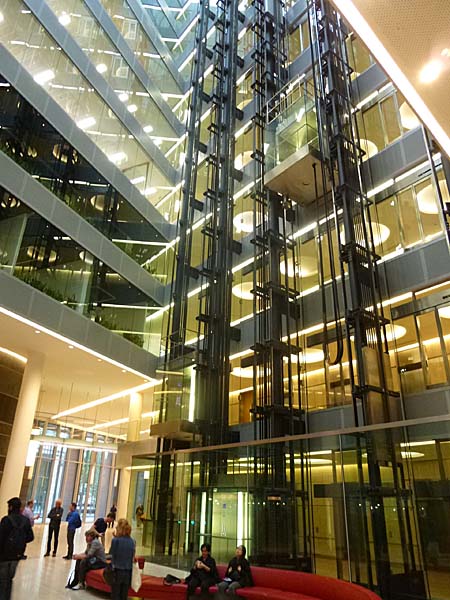 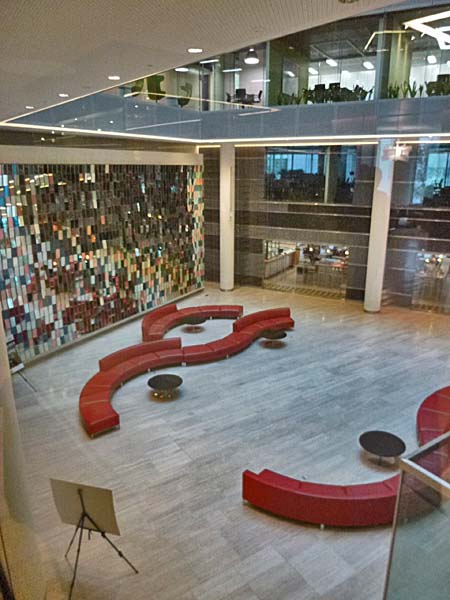 One wall is home to
Gary Webb's "Approach Split" which
features plain, green, blue and gold
rectangles of mirror fixed at varying
angles. The Regent's Place guide
to its art work says that this piece,
" ... not only creates a
beautiful unregulated effect,
particularly as they reflect the
colour of the leather seating, but
it comes to life when people move
through the space and when the
wall climbing lifts opposite are
in motion."
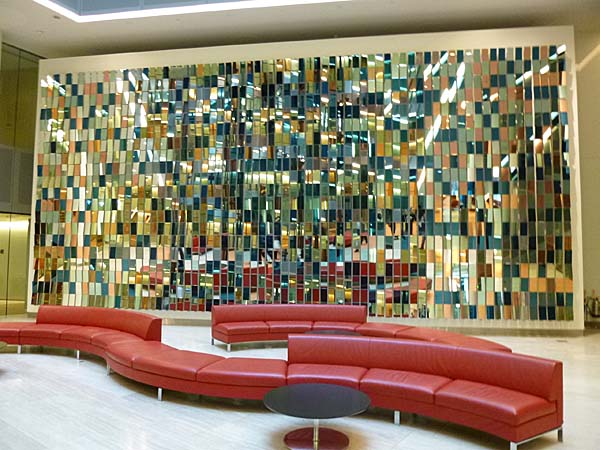 The rest of the office is seen as a showplace of good practice in the welfare of both the employees and the environment. It also shows potential customers the quality of the work that Lend Lease is capable of when creating a workplace. Their headquarters features a wide variety of settings for employees to work, meet and relax. 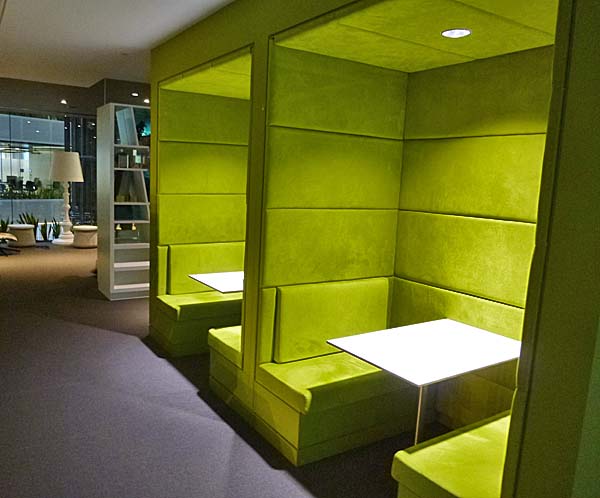 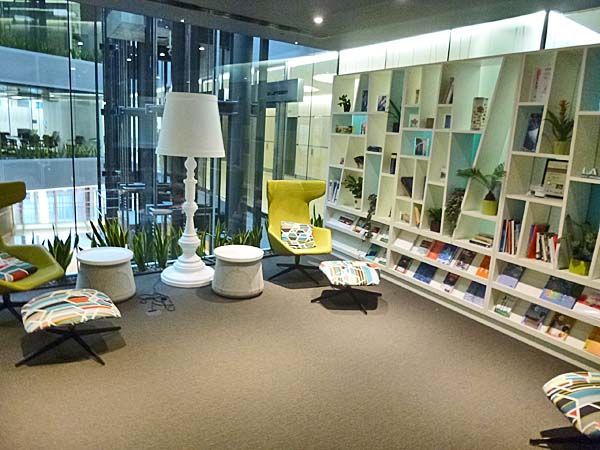 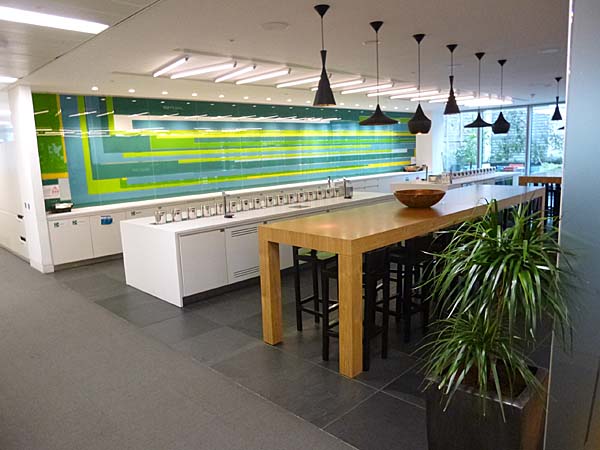  Throughout
there are wooden floors, created
using recycled planks from 100
year-old French railway carriages
(see above). An important
part of the effort to provide the
best possible air quality within
the building can be seen in the
placement of 3,800 plants which
are most noticeable in the working
areas.
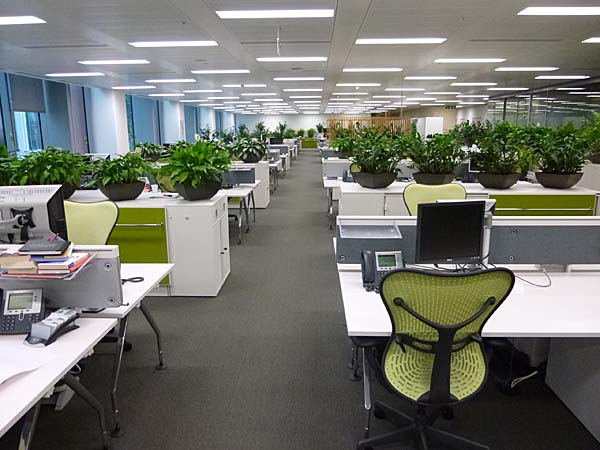 Air quality
has also been a big
consideration in the choice of
fabrics used in furniture and
carpets.
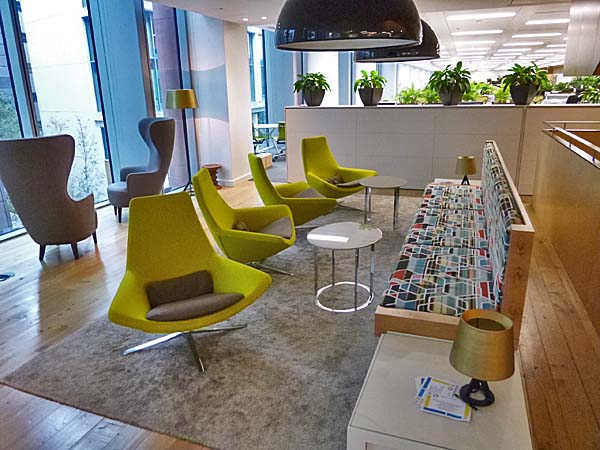 Outside there is a green roof, a terrace with various plantings and an insect hotel, believed to be the largest provided by a commercial building in London. 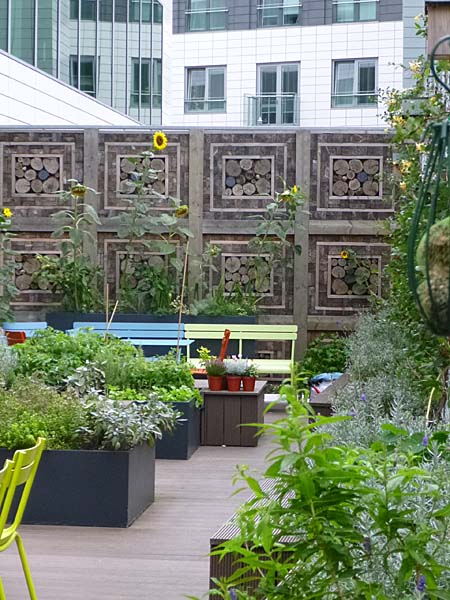 **************************** 20 Triton Street is also home to the New Diorama Theatre 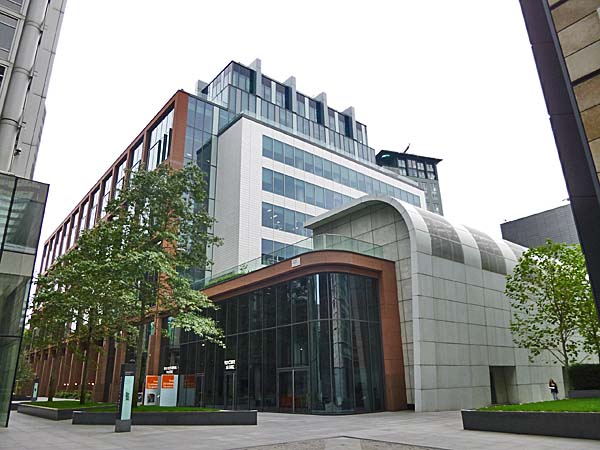 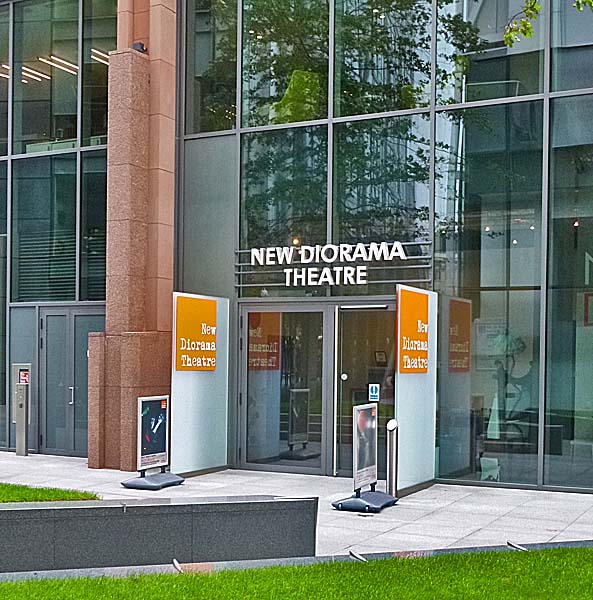 |
|
|
20 Triton Street -
London
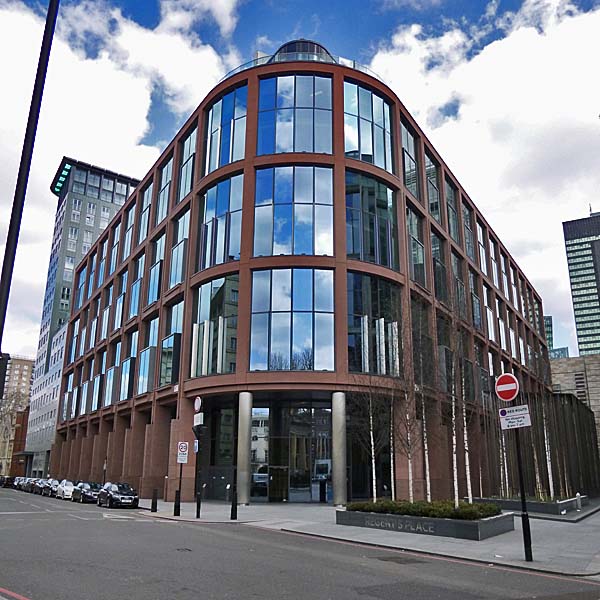 The building is one element of the
masterplan that Terry Farrell designed for Regent's
Place. Within the confines of the development
there are a number of pieces of artwork including:
1. The Carmody Groake Pavillion (see below). The creators describe the structure as, " ... created by a field of steel rods supporting a thin plate canopy eight metres above the streetscape. Pathways are defined within the pavilion by removing clusters of the rod structure, creating a generous seating area. These pathways reveal various densities of vertical rods that shimmer in sunlight by day and reflect intense projected light by night, generating a visual moiré effect for passers by. At night the visual transparency of the structure is reinforced by up-lighting the clusters of rods - the pavilion literally appears to "hold" light within its structure." 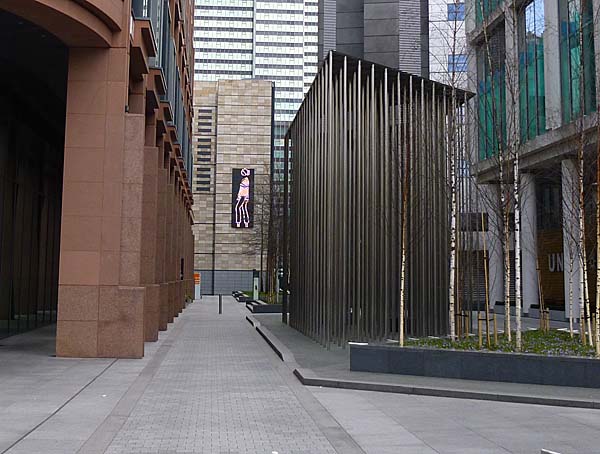 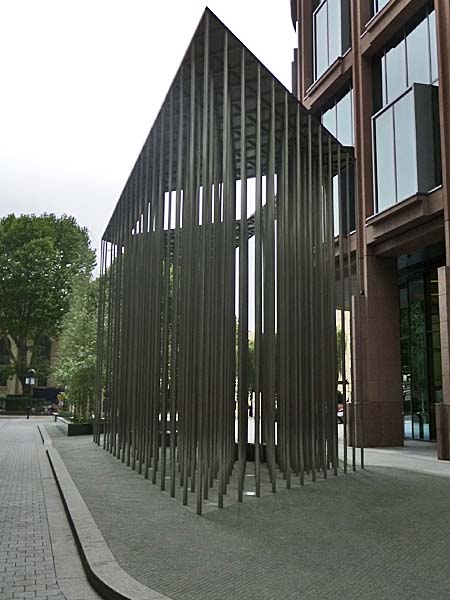 ******************** 2. A light installation
called "Ruth Walking in Jeans" created by Julian
Opie. Seen below beyond 20 Triton Street's green
roof.
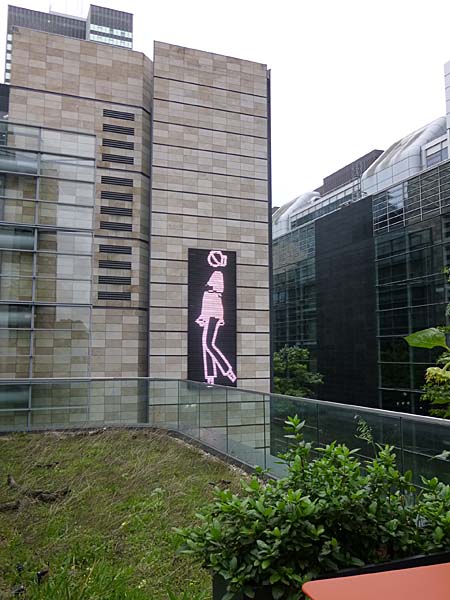 3. Anthony Gormley's "Reflection". 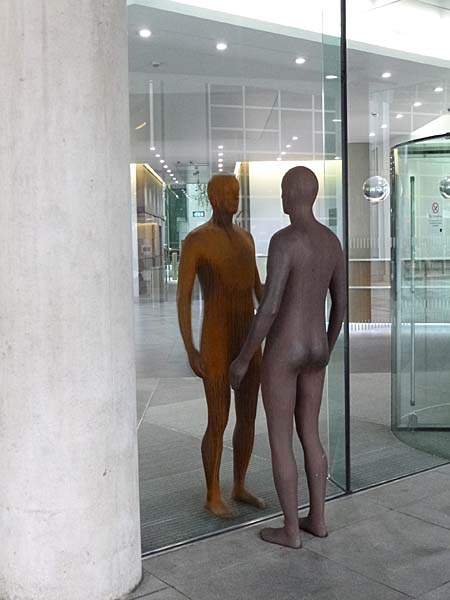 Close Window  |