| Architect |
Simpsonhaugh |
|
Date Built |
2019 |
| Location |
1 Blackfriars
Road |
| Description |
|
|
The architects
describe 1 Blackfriars as a mixed-use
scheme that features a residential
tower, residents' leisure facilities, a
hotel, restaurants, and shops across two
smaller buildings, all centred around a
new public plaza. They add that,
"... The residential tower
rises to 50 storeys and 170 metres,
making it one of the tallest
residential buildings in Europe. Its
shimmering facade is already
transforming London's skyline. Each
of its 274 homes has sweeping views
of London designed to maximise
reflection and light.
Floor-to-ceiling windows bring
daylight in and create a sense of
openness and connection with the
outside. The tower’s
distinctive form is emphasized by
its double skin façade. The curved
outer skin gives it a smooth and
dynamic appearance, and is made up
of 5,476 glass panels, most of which
were bent into shape as they were
installed. The inner façade’s
coloured panels, varying from earthy
colours at bottom levels to silvery
shades at the top, help animate the
building. Connecting the two façades
are winter gardens, accessible
enclosed balconies, which provide
residents with extended living
areas."
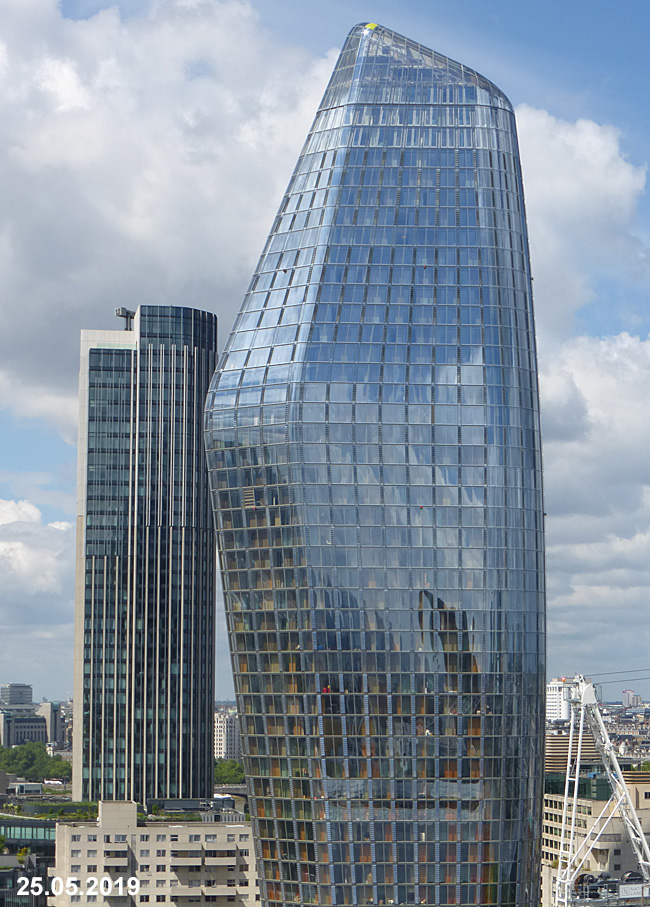 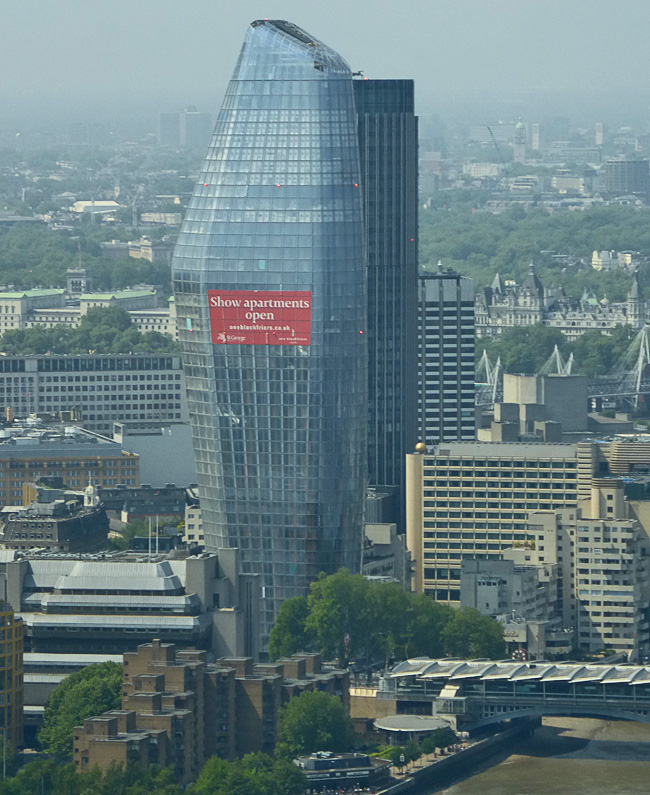 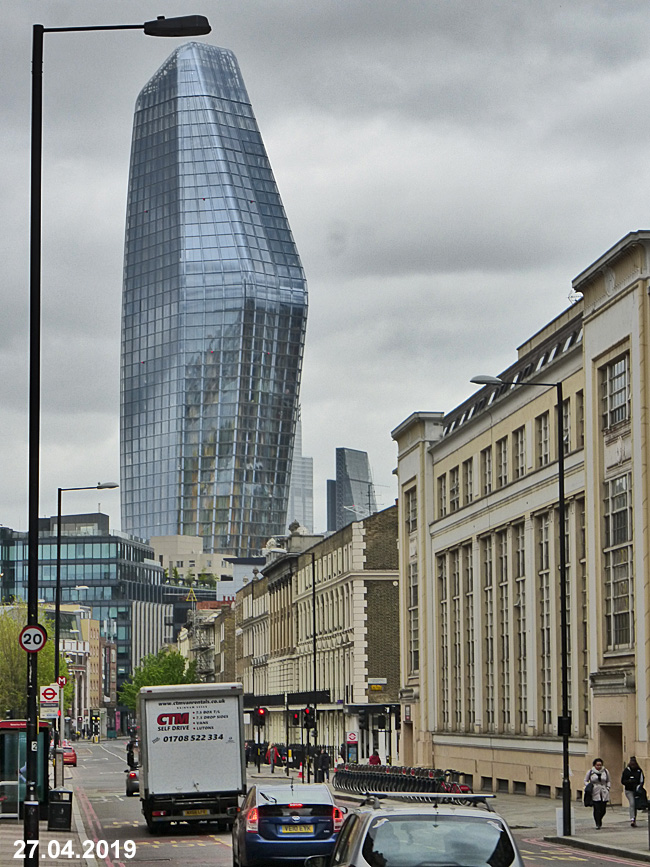 "There are two
more buildings on site: one houses
shops, restaurants and resident
leisure facilities, including
swimming pool, spa, gym and cinema,
while the other is the 161-bedroom
Bankside Hotel. All three buildings
encircle a public plaza at ground
level allowing everyone to
experience this special and vibrant
place."
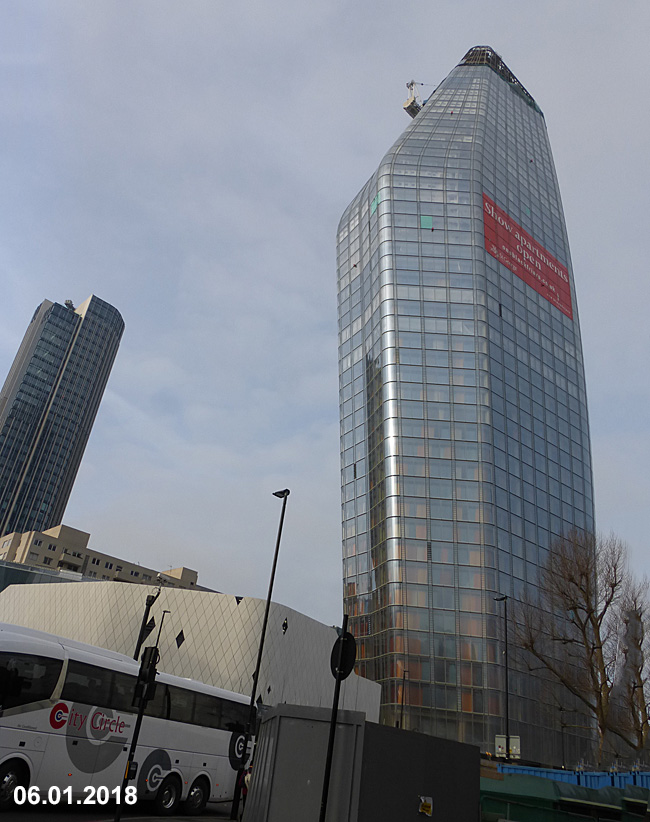 Images from the construction phase 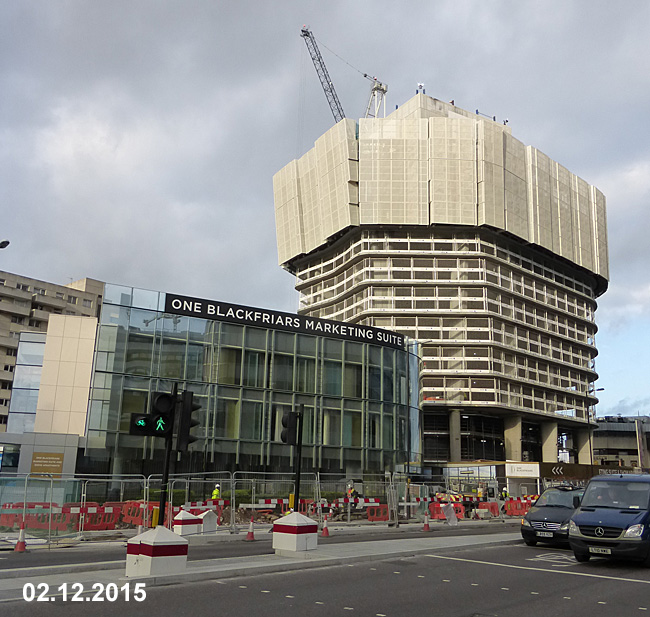 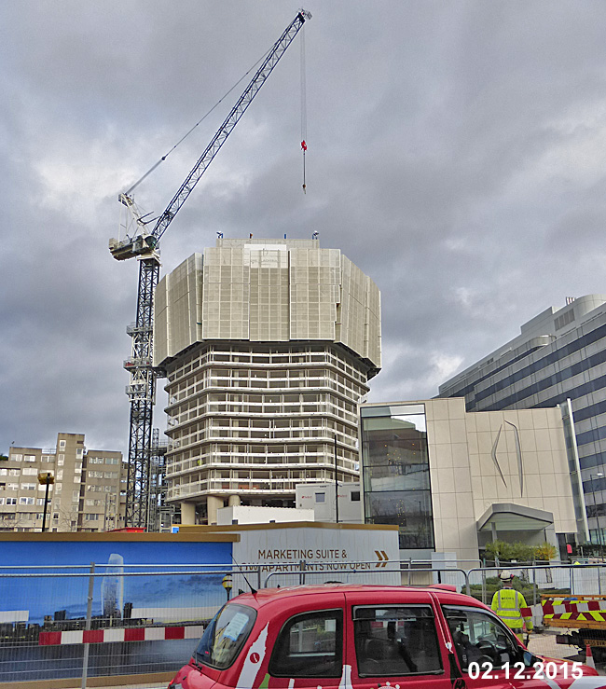 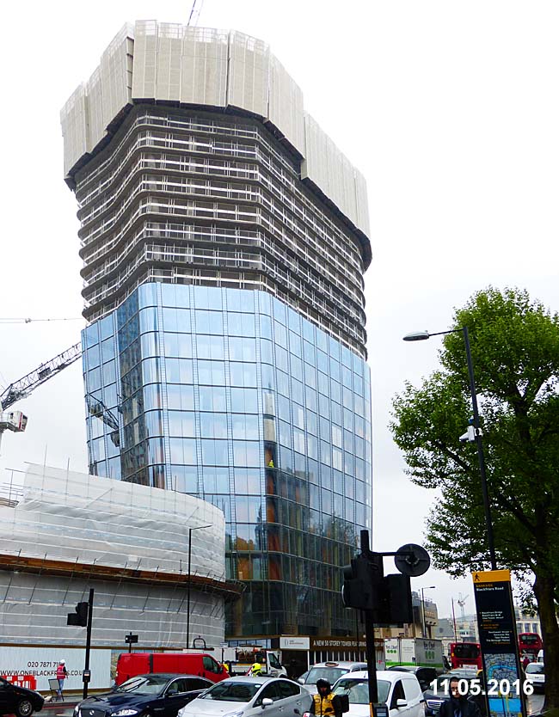 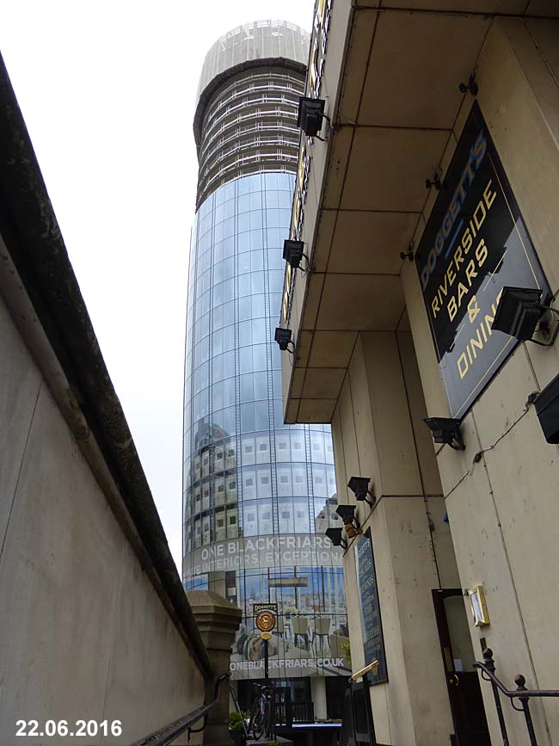 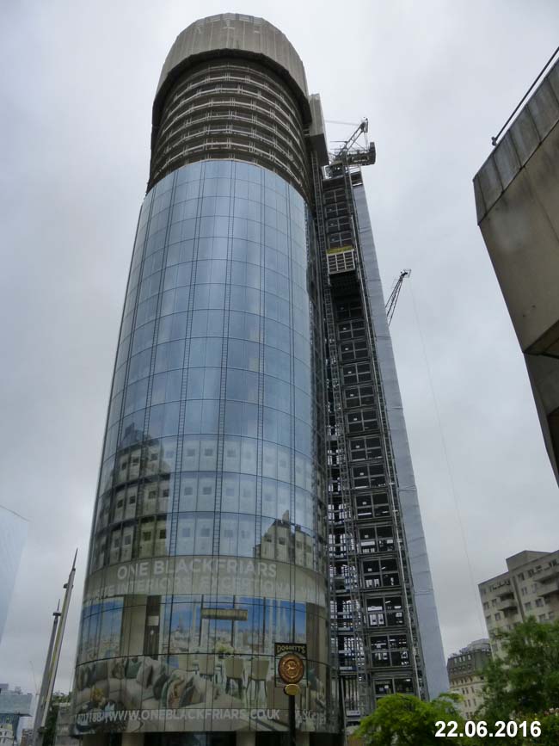 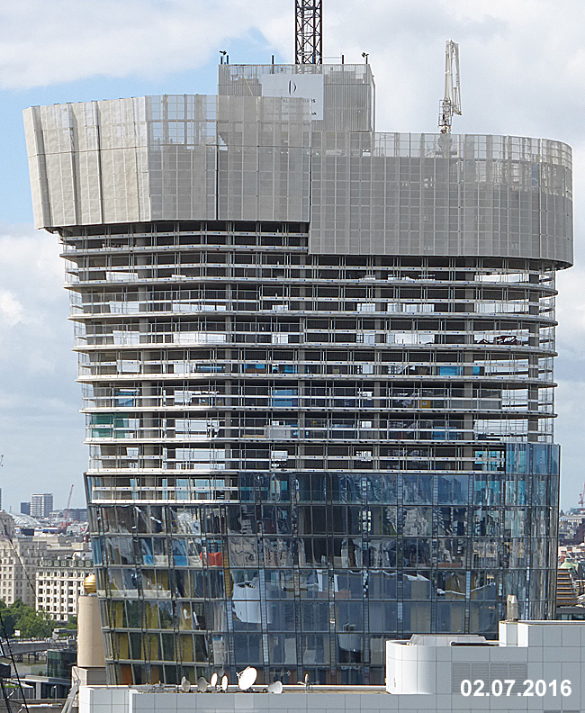 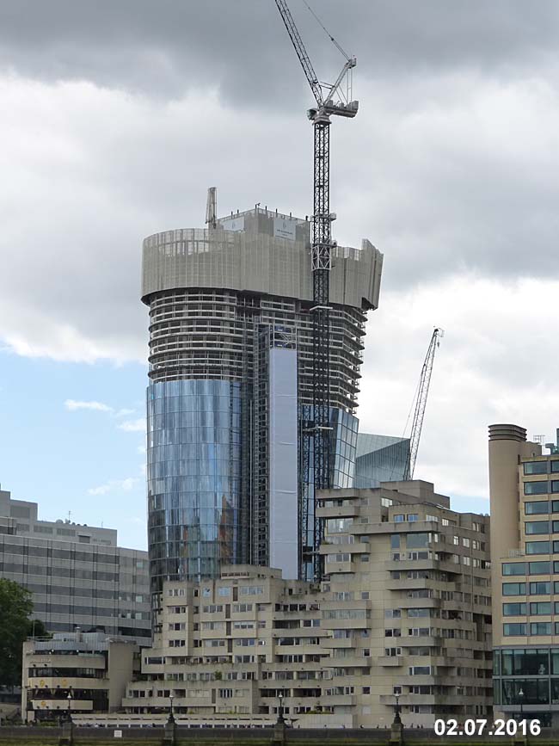 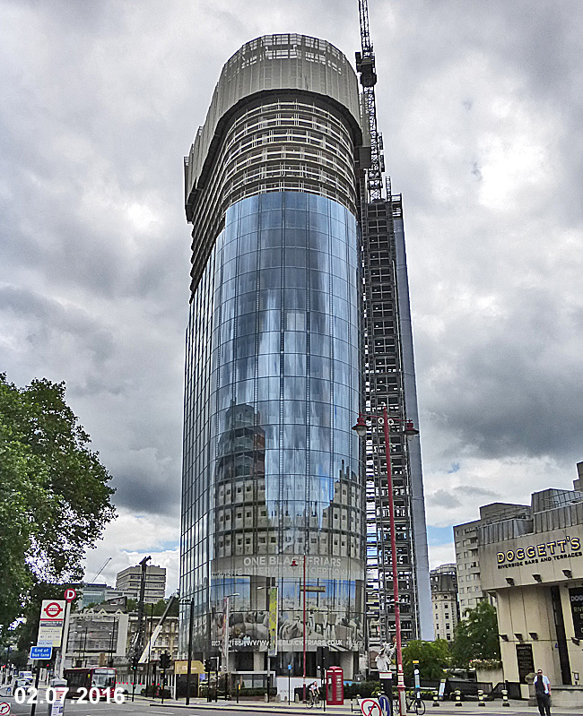 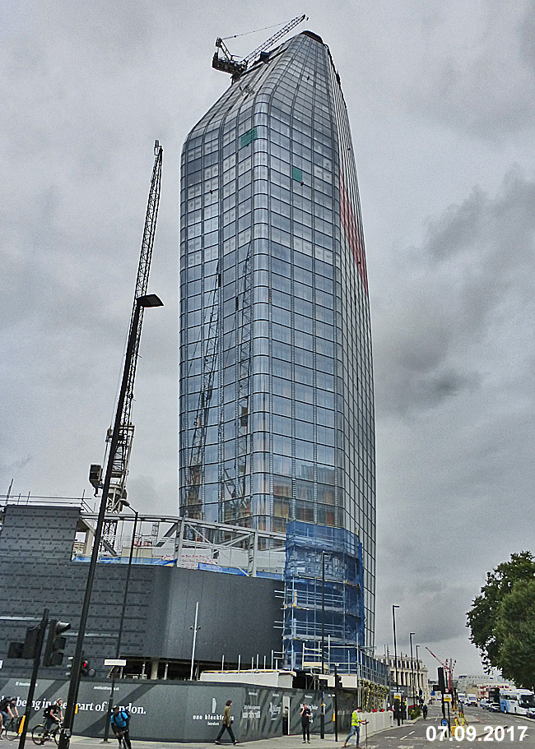 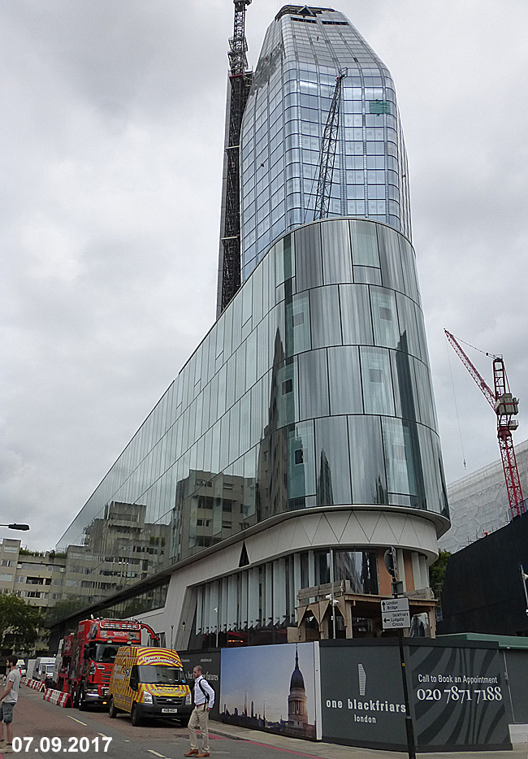 |
|
|
One
Blackfriars London
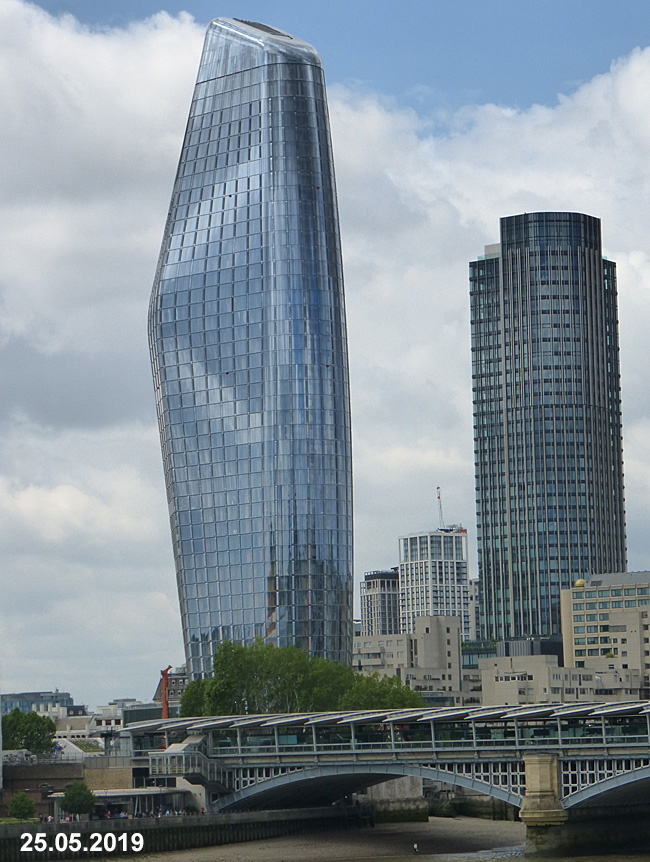 |
